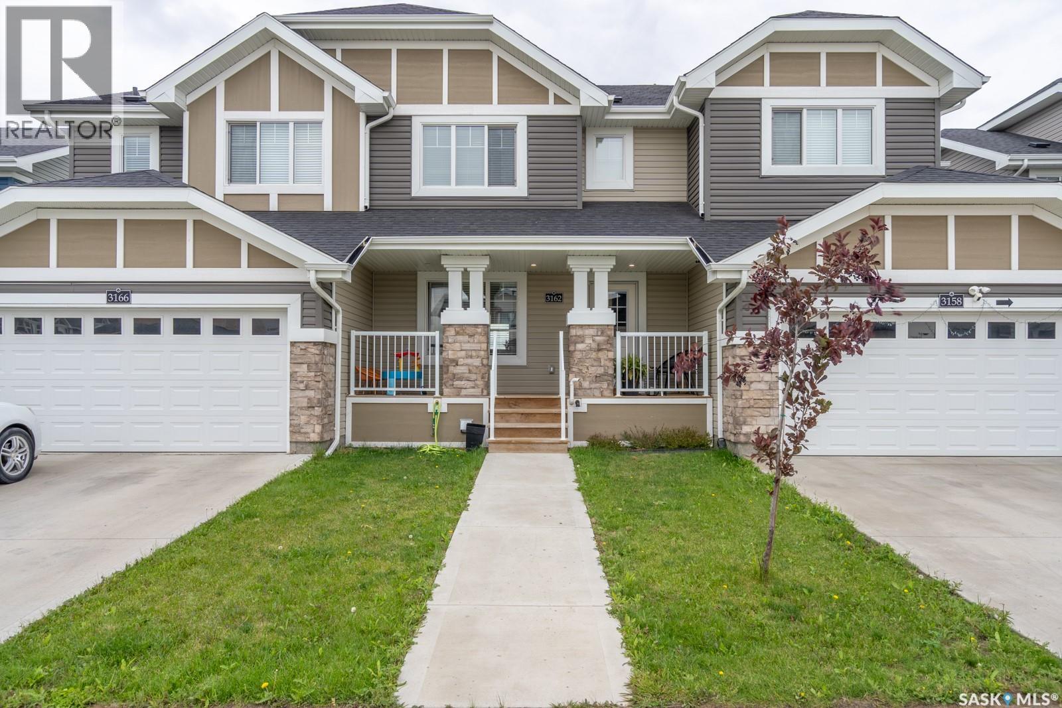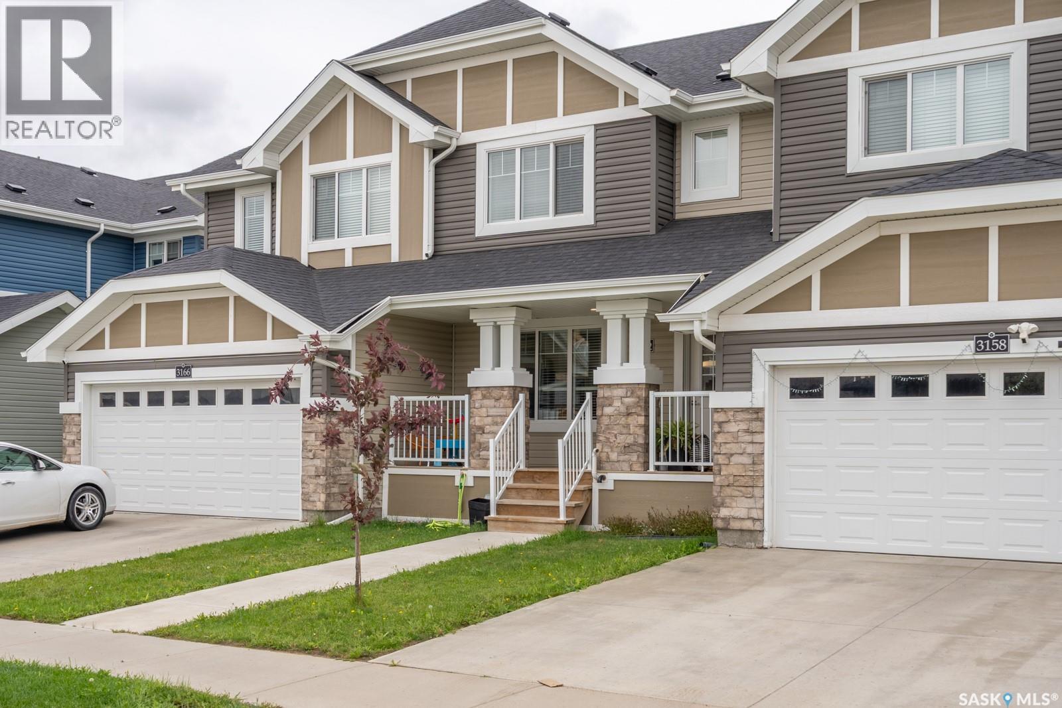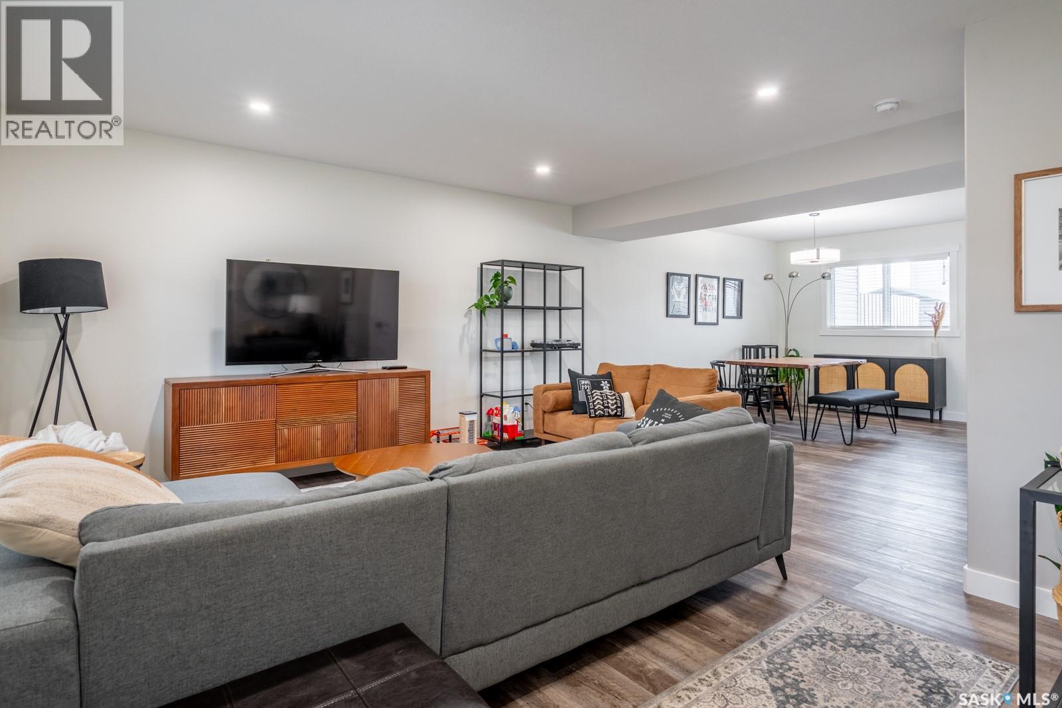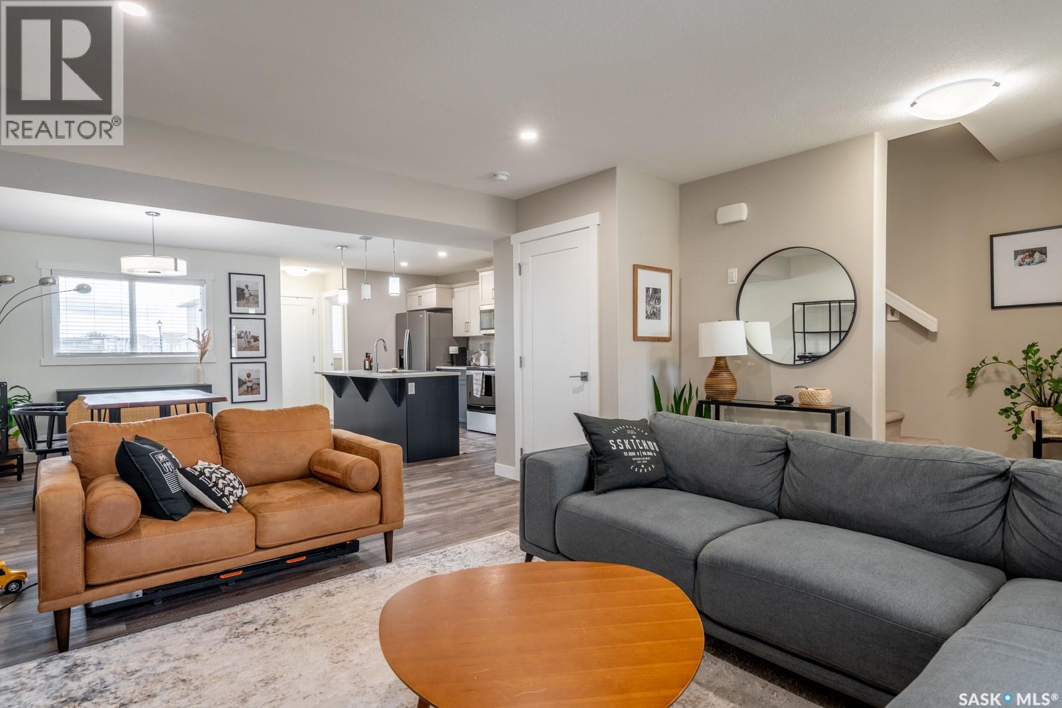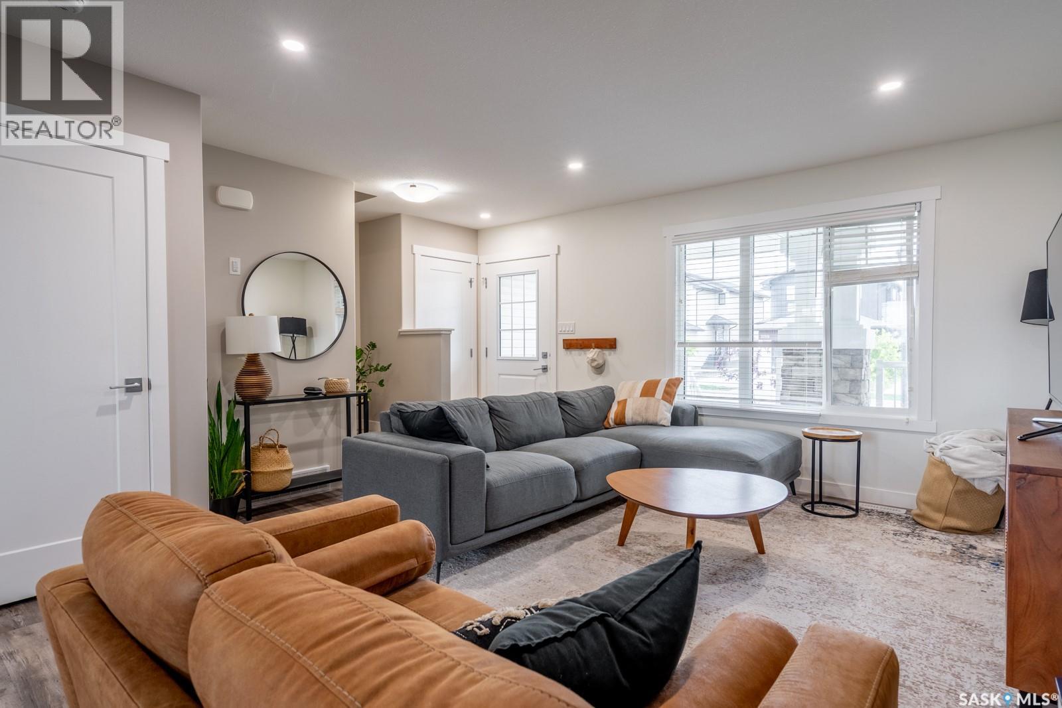3162 Green Stone Road Regina, Saskatchewan S4V 3R8
$379,900
Move-In Ready 3 Bedroom, 3 Bath Home in The Towns – Quick Possession Available. This is NOT A CONODO, SO NO CONDO FEES. Located in the desirable community of The Towns, this very well-kept, move-in ready home offers style, function, and convenience. You’ll love the quick access to all East end restaurants, shopping, Costco, and being just half a block from a park and dog run. Built by Rohit , this property features an inviting open concept main floor with beautiful laminate flooring, quartz countertops throughout, and stunning two-tone soft-close cabinetry. The kitchen is complete with a pantry and plenty of counter space, perfect for both everyday living and entertaining. Upstairs, you’ll find three spacious bedrooms, including a primary suite with two walk-in closets and a private ensuite. The second floor also offers a convenient laundry area and a versatile flex room—ideal for a home office, kids’ play space, or gaming room. Additional highlights include: Large front and rear decks for outdoor enjoyment. Basement with large window, roughed-in plumbing, and ready for your finishing ideas Double concrete parking pad ready for future garage With quick possession available, you can be settled in before you know it. This home blends comfort, modern finishes, and an unbeatable location—don’t miss out! Contact your REALTOR® today to schedule a private showing (id:41462)
Property Details
| MLS® Number | SK015045 |
| Property Type | Single Family |
| Neigbourhood | The Towns |
| Features | Rectangular, Sump Pump |
| Structure | Deck, Patio(s) |
Building
| Bathroom Total | 3 |
| Bedrooms Total | 3 |
| Appliances | Washer, Refrigerator, Dishwasher, Dryer, Microwave, Window Coverings, Stove |
| Architectural Style | 2 Level |
| Basement Development | Unfinished |
| Basement Type | Full (unfinished) |
| Constructed Date | 2020 |
| Cooling Type | Central Air Conditioning, Air Exchanger |
| Heating Fuel | Natural Gas |
| Heating Type | Forced Air |
| Stories Total | 2 |
| Size Interior | 1,386 Ft2 |
| Type | Row / Townhouse |
Parking
| Parking Pad | |
| None | |
| Parking Space(s) | 2 |
Land
| Acreage | No |
| Landscape Features | Lawn |
| Size Irregular | 2135.00 |
| Size Total | 2135 Sqft |
| Size Total Text | 2135 Sqft |
Rooms
| Level | Type | Length | Width | Dimensions |
|---|---|---|---|---|
| Second Level | Bonus Room | 8 ft | 9 ft ,1 in | 8 ft x 9 ft ,1 in |
| Second Level | 4pc Bathroom | - x - | ||
| Second Level | 4pc Ensuite Bath | - x - | ||
| Second Level | Primary Bedroom | 11 ft ,2 in | 12 ft ,2 in | 11 ft ,2 in x 12 ft ,2 in |
| Second Level | Bedroom | 9 ft ,8 in | 9 ft ,1 in | 9 ft ,8 in x 9 ft ,1 in |
| Second Level | Bedroom | 9 ft ,7 in | 9 ft ,8 in | 9 ft ,7 in x 9 ft ,8 in |
| Second Level | Laundry Room | - x - | ||
| Main Level | Kitchen | 9 ft | 14 ft ,5 in | 9 ft x 14 ft ,5 in |
| Main Level | Dining Room | 12 ft ,10 in | 10 ft | 12 ft ,10 in x 10 ft |
| Main Level | Living Room | 14 ft ,9 in | 14 ft | 14 ft ,9 in x 14 ft |
| Main Level | 2pc Bathroom | - x - |
Contact Us
Contact us for more information

Brendan Thibault
Salesperson
https://www.youtube.com/embed/yYgN9c-UGgw
https://teamtntsask.com/
https://www.facebook.com/team.tnt.sask
https://www.instagram.com/team.tnt.sask/
https://www.linkedin.com/in/brendanthibault/
4420 Albert Street
Regina, Saskatchewan S4S 6B4
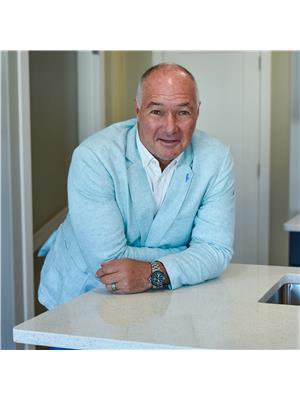
Dan (Daniel) Thibault
Salesperson
https://www.youtube.com/embed/yYgN9c-UGgw
https://teamtntsask.com/
4420 Albert Street
Regina, Saskatchewan S4S 6B4



