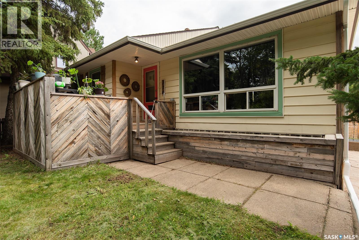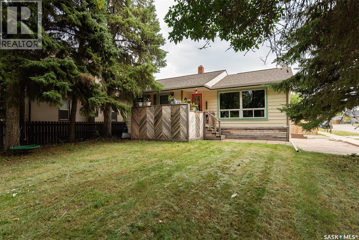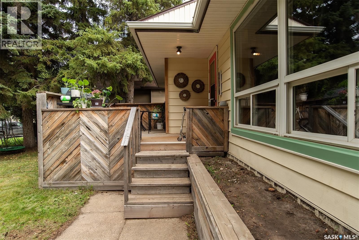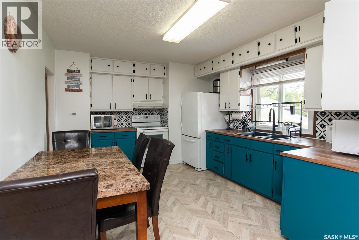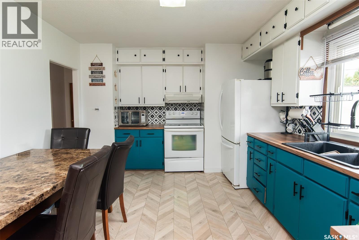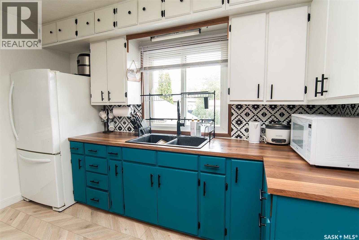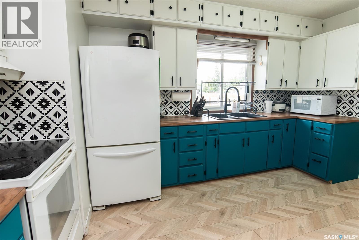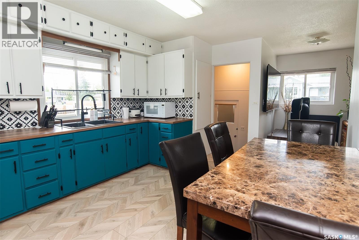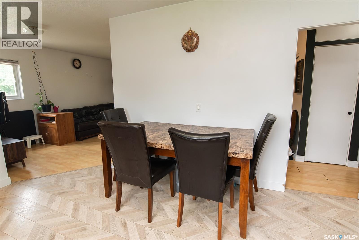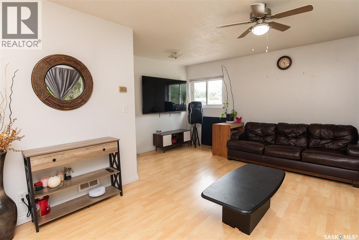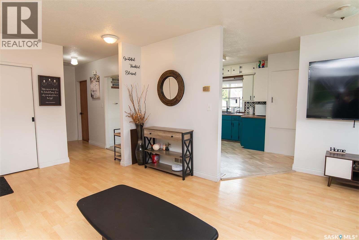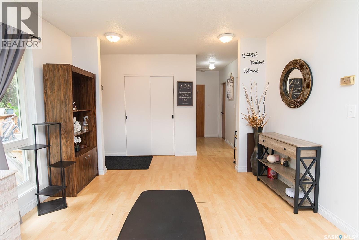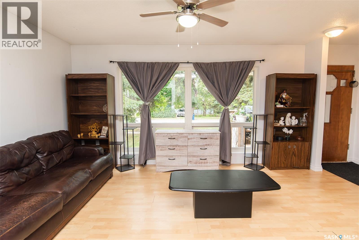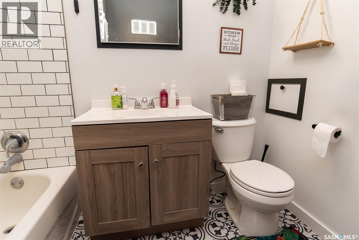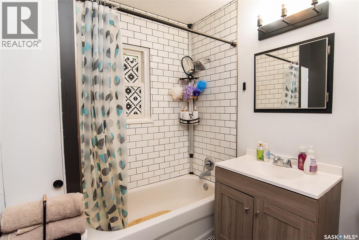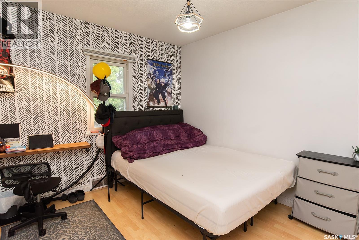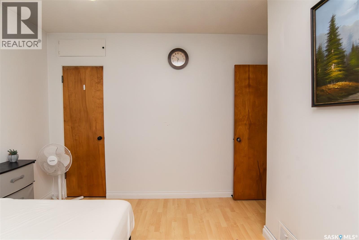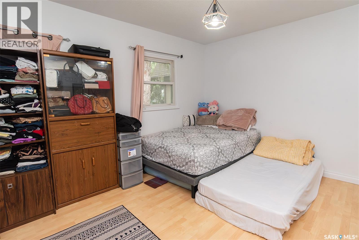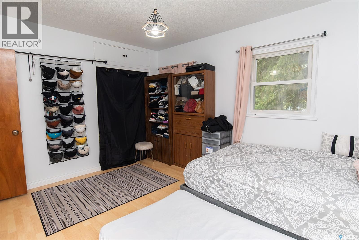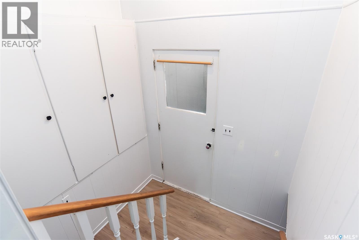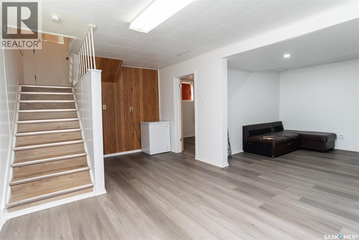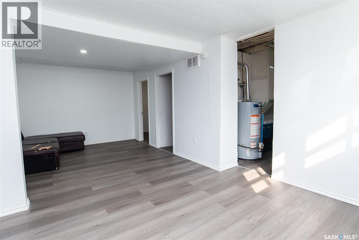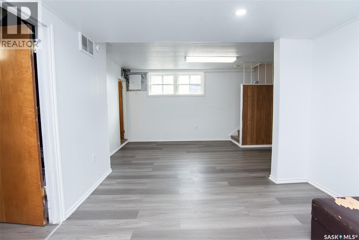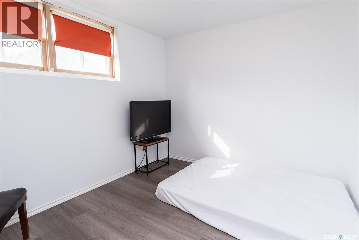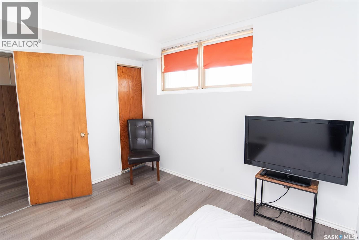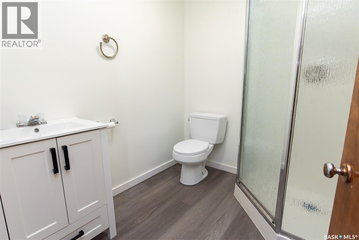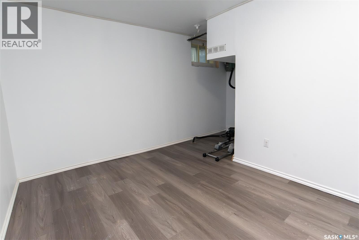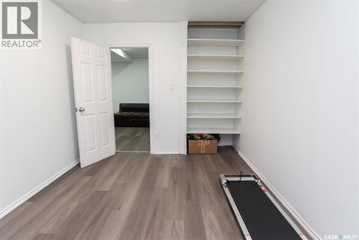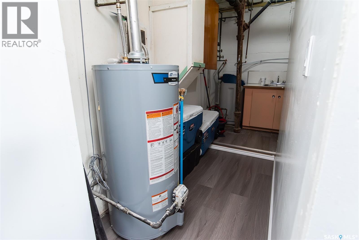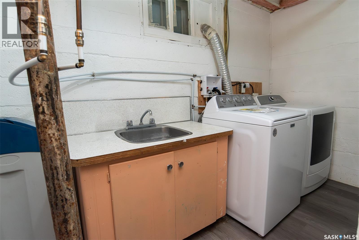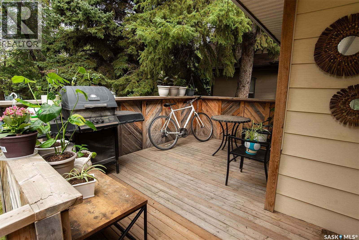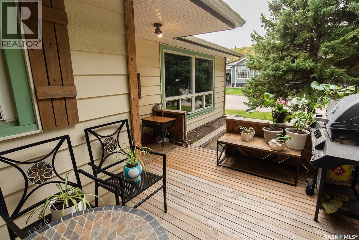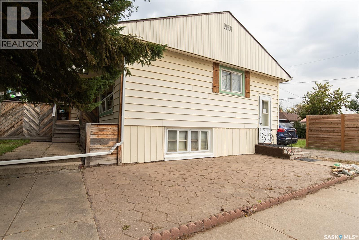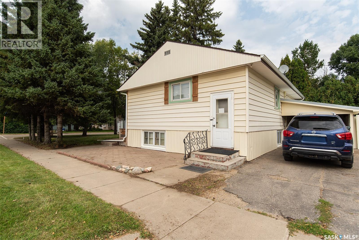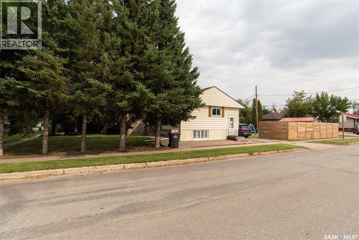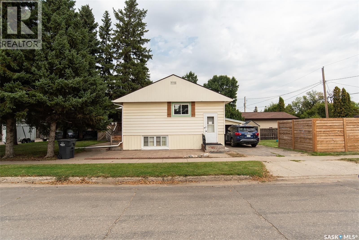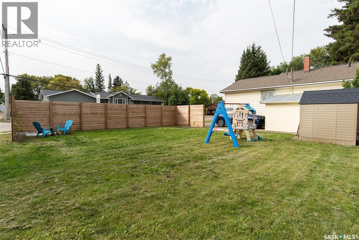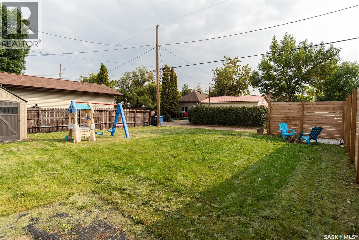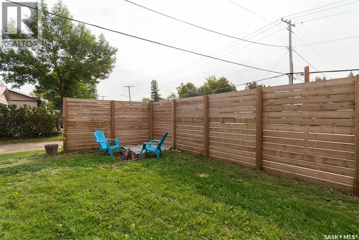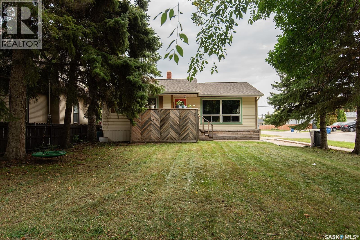316 2nd Street E Wynyard, Saskatchewan S0A 4T0
$155,000
Welcome to 316 2nd Street East, ideally situated just one block from the elementary school, curling rink, swimming pool, park, Sofina Foods, and Wynyard's vibrant downtown core. This home offers incredible convenience and a great layout for families or investors alike. Step inside to a bright and inviting main floor featuring a cozy living room with large windows and access to a quaint front deck — the perfect place to enjoy your morning coffee. The kitchen is cute and functional, and two spacious bedrooms and a full 4-piece bathroom complete the main level. The basement adds valuable living space with two additional bedrooms, a 3-piece bathroom, and a comfortable living room — ideal for guests, teenagers, or a home office setup. Outside, you’ll appreciate the corner lot location, shaded by mature trees in the front yard. A portion of the backyard is fenced for privacy and includes a fire pit area, perfect for summer evenings. There’s also a carport, a storage shed, and ample yard space to enjoy. Whether you're looking to get into your first home, downsize, or invest, this well-located Wynyard property offers great potential in a fantastic location. (id:41462)
Property Details
| MLS® Number | SK018032 |
| Property Type | Single Family |
| Features | Corner Site, Sump Pump |
| Structure | Deck, Patio(s) |
Building
| Bathroom Total | 2 |
| Bedrooms Total | 4 |
| Appliances | Washer, Refrigerator, Dryer, Hood Fan, Storage Shed, Stove |
| Architectural Style | Bungalow |
| Basement Development | Finished |
| Basement Type | Full (finished) |
| Constructed Date | 1953 |
| Heating Fuel | Natural Gas |
| Heating Type | Forced Air |
| Stories Total | 1 |
| Size Interior | 948 Ft2 |
| Type | House |
Parking
| Carport | |
| None | |
| Parking Space(s) | 1 |
Land
| Acreage | No |
| Landscape Features | Lawn |
| Size Frontage | 50 Ft |
| Size Irregular | 6000.00 |
| Size Total | 6000 Sqft |
| Size Total Text | 6000 Sqft |
Rooms
| Level | Type | Length | Width | Dimensions |
|---|---|---|---|---|
| Basement | Bedroom | 9 ft ,5 in | 10 ft ,7 in | 9 ft ,5 in x 10 ft ,7 in |
| Basement | Living Room | 22 ft | 10 ft ,6 in | 22 ft x 10 ft ,6 in |
| Basement | 3pc Bathroom | 6 ft ,1 in | 6 ft ,9 in | 6 ft ,1 in x 6 ft ,9 in |
| Basement | Laundry Room | 10 ft ,11 in | 4 ft ,9 in | 10 ft ,11 in x 4 ft ,9 in |
| Basement | Bedroom | 9 ft ,2 in | 12 ft ,10 in | 9 ft ,2 in x 12 ft ,10 in |
| Main Level | Living Room | 15 ft ,7 in | 11 ft ,5 in | 15 ft ,7 in x 11 ft ,5 in |
| Main Level | Kitchen | 16 ft ,9 in | 15 ft ,7 in | 16 ft ,9 in x 15 ft ,7 in |
| Main Level | Bedroom | 13 ft | 10 ft ,11 in | 13 ft x 10 ft ,11 in |
| Main Level | Bedroom | 11 ft ,5 in | 9 ft ,6 in | 11 ft ,5 in x 9 ft ,6 in |
| Main Level | 4pc Bathroom | 6 ft ,1 in | 7 ft ,9 in | 6 ft ,1 in x 7 ft ,9 in |
Contact Us
Contact us for more information

Denette Bergquist
Salesperson
#211 - 220 20th St W
Saskatoon, Saskatchewan S7M 0W9



