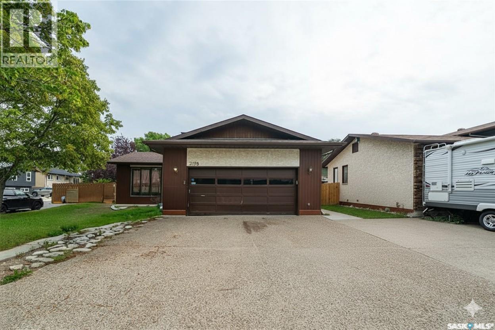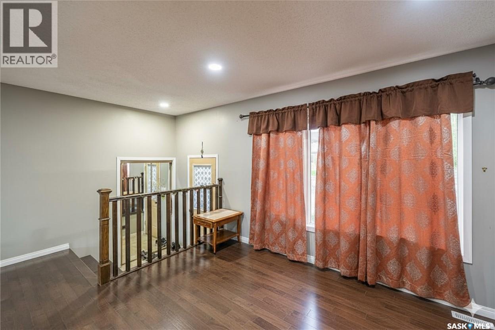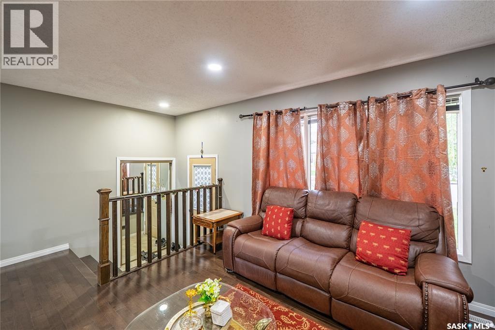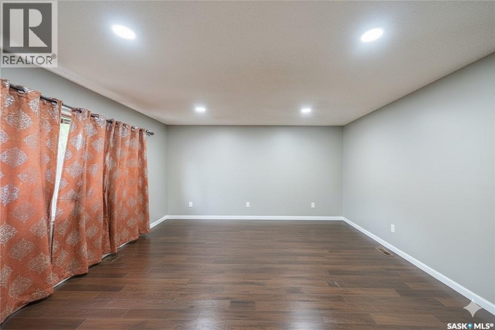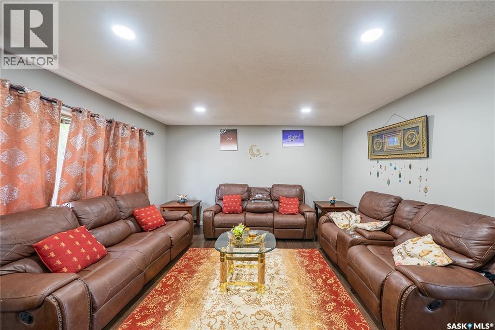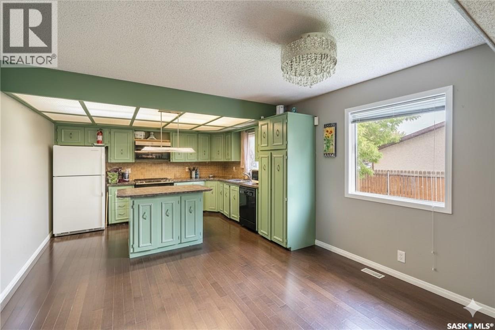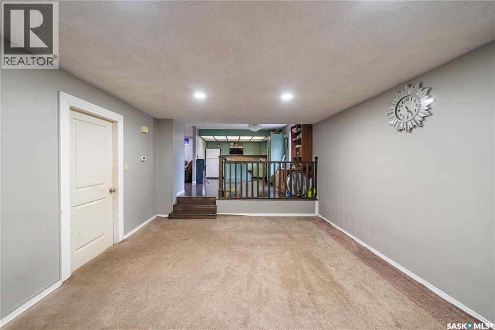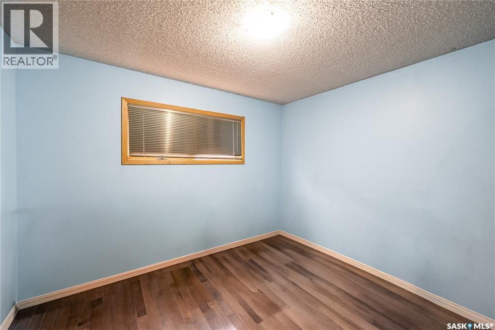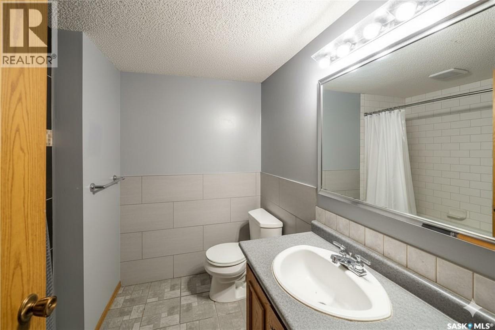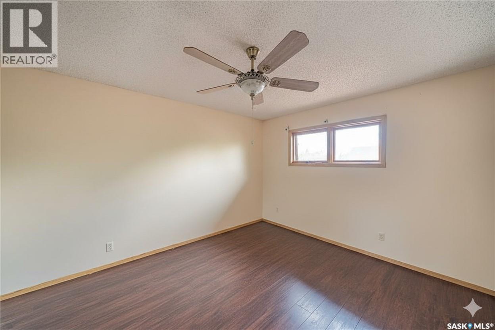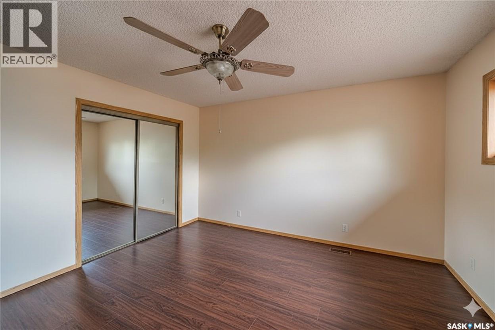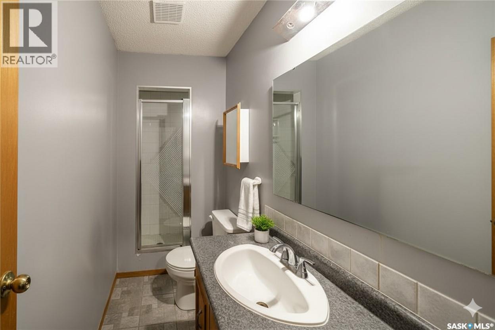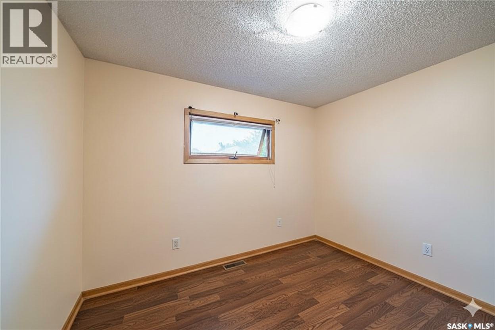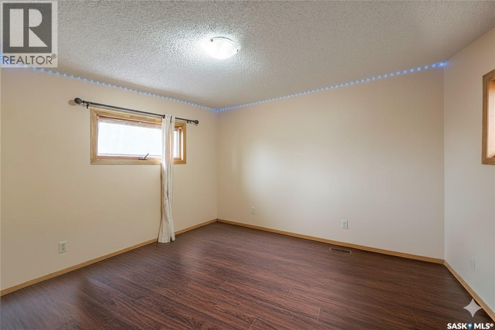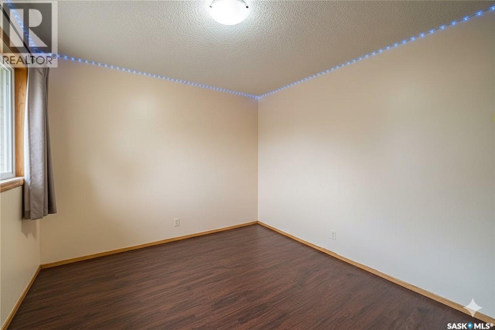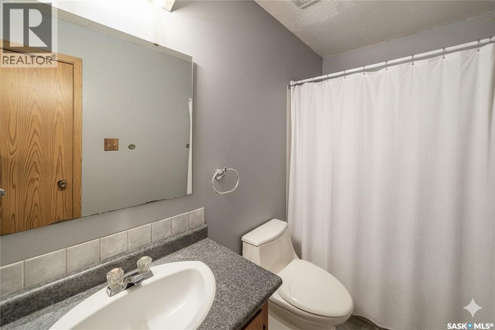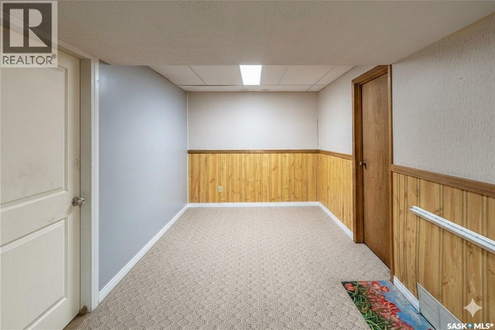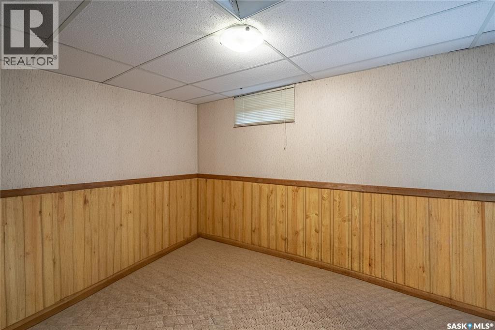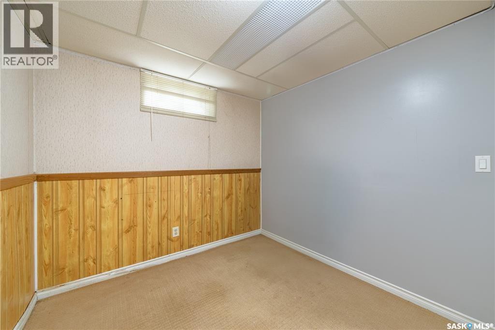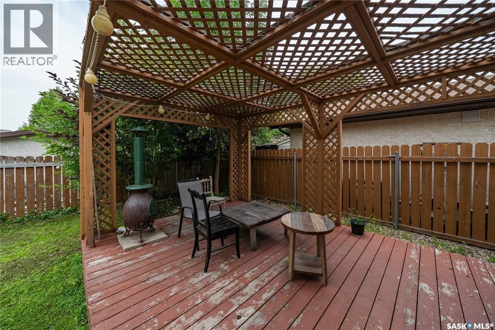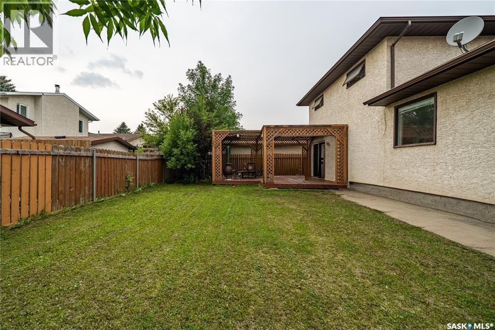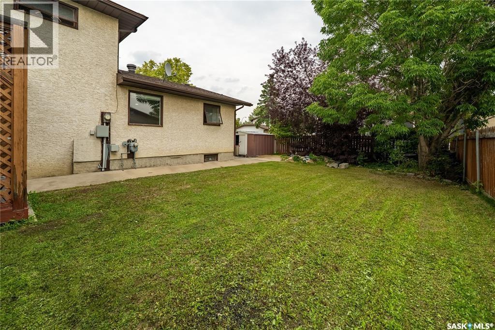3158 Salterio Crescent Regina, Saskatchewan S4V 1C9
$445,000
Welcome to this beautifully maintained and spacious 1,820 sq. ft. family home nestled on a large corner lot in the desirable Wood Meadows neighborhood of Regina’s east end. Boasting 6 bedrooms (4 above grade and 2 in the basement) and 4 full bathrooms, this home offers the perfect blend of functionality, comfort, and style. The main floor features rich dark hardwood flooring, elegant railings, a bright open-concept kitchen with tile backsplash, a welcoming living room, and a cozy sunken family room centered around a stunning stacked stone gas fireplace. A versatile bedroom or home office and a stylish 3-piece bathroom with a tiled shower complete the main level. Upstairs, you'll find three generously sized bedrooms, a full 4-piece main bathroom, and a 3-piece ensuite off the primary suite. The fully developed basement adds even more space with two additional bedrooms, a full bathroom, a large rec room, and plenty of storage. The fully fenced backyard includes a spacious deck, ideal for relaxing or entertaining. Located just steps from two elementary schools and close to all east-end amenities, this exceptional property is move-in ready and an absolute must-see. (id:41462)
Property Details
| MLS® Number | SK016970 |
| Property Type | Single Family |
| Neigbourhood | Wood Meadows |
| Features | Treed, Corner Site, Double Width Or More Driveway |
| Structure | Patio(s) |
Building
| Bathroom Total | 4 |
| Bedrooms Total | 6 |
| Appliances | Washer, Refrigerator, Dishwasher, Dryer, Microwave, Central Vacuum, Stove |
| Architectural Style | 2 Level |
| Basement Development | Finished |
| Basement Type | Full (finished) |
| Constructed Date | 1982 |
| Cooling Type | Central Air Conditioning |
| Fireplace Fuel | Gas |
| Fireplace Present | Yes |
| Fireplace Type | Conventional |
| Heating Fuel | Natural Gas |
| Heating Type | Forced Air |
| Stories Total | 2 |
| Size Interior | 1,820 Ft2 |
| Type | House |
Parking
| Attached Garage | |
| Parking Space(s) | 4 |
Land
| Acreage | No |
| Fence Type | Fence |
| Landscape Features | Lawn, Garden Area |
| Size Irregular | 5270.00 |
| Size Total | 5270 Sqft |
| Size Total Text | 5270 Sqft |
Rooms
| Level | Type | Length | Width | Dimensions |
|---|---|---|---|---|
| Second Level | Primary Bedroom | 13 ft ,2 in | 11 ft ,8 in | 13 ft ,2 in x 11 ft ,8 in |
| Second Level | 3pc Ensuite Bath | Measurements not available | ||
| Second Level | 4pc Bathroom | Measurements not available | ||
| Second Level | Bedroom | 9 ft ,5 in | 11 ft | 9 ft ,5 in x 11 ft |
| Second Level | Bedroom | 9 ft ,10 in | 9 ft ,5 in | 9 ft ,10 in x 9 ft ,5 in |
| Basement | Dining Nook | 8 ft ,5 in | 17 ft ,2 in | 8 ft ,5 in x 17 ft ,2 in |
| Basement | Bedroom | 11 ft ,9 in | 8 ft ,3 in | 11 ft ,9 in x 8 ft ,3 in |
| Basement | Bedroom | 11 ft ,7 in | 8 ft ,2 in | 11 ft ,7 in x 8 ft ,2 in |
| Basement | 3pc Bathroom | Measurements not available | ||
| Basement | Laundry Room | Measurements not available | ||
| Main Level | Living Room | 13 ft ,6 in | 14 ft ,2 in | 13 ft ,6 in x 14 ft ,2 in |
| Main Level | Kitchen | 10 ft | 10 ft ,4 in | 10 ft x 10 ft ,4 in |
| Main Level | Dining Room | 12 ft ,3 in | 9 ft ,11 in | 12 ft ,3 in x 9 ft ,11 in |
| Main Level | Family Room | 19 ft ,1 in | 13 ft ,2 in | 19 ft ,1 in x 13 ft ,2 in |
| Main Level | 3pc Bathroom | Measurements not available | ||
| Main Level | Bedroom | 10 ft ,9 in | 10 ft ,3 in | 10 ft ,9 in x 10 ft ,3 in |
Contact Us
Contact us for more information

Tarun Sharma
Salesperson
https://www.facebook.com/profile.php?id=6155208146
https://www.instagram.com/tarun_realtor/
202-2595 Quance Street East
Regina, Saskatchewan S4V 2Y8

Suketu Patel
Salesperson
https://www.facebook.com/RealtorSuketuPatel
https://www.instagram.com/realtorsuketupatel/?utm_source=qr
202-2595 Quance Street East
Regina, Saskatchewan S4V 2Y8



