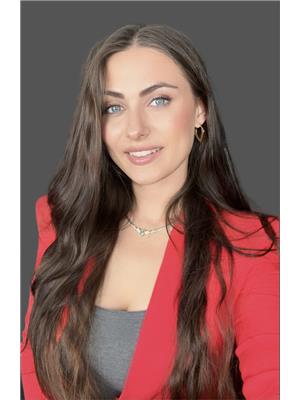3151 33rd Street W Saskatoon, Saskatchewan S7L 0X8
$389,900
Welcome to this stunning bungalow in the Massey Place Neighbourhood! This beautiful 1061sqft home features three bedrooms and three bathrooms, with one of the bedrooms currently converted into a spacious one room—easily restored to two separate rooms if desired. Enjoy the convenience of a double car garage, insulated and heated, with a new door installed in 2023. The home is equipped with modern amenities like a garburator in the kitchen, central vacuum, and air conditioning, as well as a water heater from 2025 and a power vent furnace from 2010. The windows were updated in 2003, and most lighting has been upgraded to LED. Step into the inviting sunroom, a perfect spot to relax with a good book or enjoy quality family time by the cozy fireplace. The backyard oasis features a charming stone waterfall, adding to the tranquil ambiance of this beautiful home. The basement is a true retreat, featuring a cozy family room, a projector for movie nights, second wood-burning fireplaces, two storage areas, and a laundry room with a two-piece washroom. And for those who love to entertain, the basement also includes a stylish wet bar, making it the perfect space for gatherings and celebrations. Outside, you'll find underground sprinklers in the front, back, and boulevard, as well as a new front deck added in 2023. Plus, the property comes with a camera system that can be transferred to the new owner. Don’t miss out on this exceptional home! Contact your agent to book a showing. (id:41462)
Property Details
| MLS® Number | SK010117 |
| Property Type | Single Family |
| Neigbourhood | Massey Place |
| Features | Sump Pump |
| Structure | Deck, Patio(s) |
Building
| Bathroom Total | 3 |
| Bedrooms Total | 3 |
| Appliances | Washer, Refrigerator, Dishwasher, Dryer, Microwave, Garburator, Garage Door Opener Remote(s), Central Vacuum, Central Vacuum - Roughed In, Stove |
| Architectural Style | Bungalow |
| Basement Type | Full |
| Constructed Date | 1970 |
| Cooling Type | Central Air Conditioning |
| Fireplace Fuel | Wood |
| Fireplace Present | Yes |
| Fireplace Type | Conventional |
| Heating Fuel | Natural Gas |
| Heating Type | Forced Air |
| Stories Total | 1 |
| Size Interior | 1,061 Ft2 |
| Type | House |
Parking
| Detached Garage | |
| Heated Garage | |
| Parking Space(s) | 2 |
Land
| Acreage | No |
| Fence Type | Fence |
| Landscape Features | Lawn, Underground Sprinkler |
| Size Irregular | 5495.00 |
| Size Total | 5495 Sqft |
| Size Total Text | 5495 Sqft |
Rooms
| Level | Type | Length | Width | Dimensions |
|---|---|---|---|---|
| Basement | 2pc Bathroom | Measurements not available | ||
| Basement | Other | Measurements not available | ||
| Basement | Storage | Measurements not available | ||
| Basement | Storage | Measurements not available | ||
| Basement | Family Room | 40 ft ,2 in | 22 ft ,9 in | 40 ft ,2 in x 22 ft ,9 in |
| Main Level | Living Room | 20 ft ,1 in | 12 ft ,11 in | 20 ft ,1 in x 12 ft ,11 in |
| Main Level | Kitchen/dining Room | 17 ft ,5 in | 12 ft ,6 in | 17 ft ,5 in x 12 ft ,6 in |
| Main Level | Primary Bedroom | 23 ft ,2 in | 12 ft ,8 in | 23 ft ,2 in x 12 ft ,8 in |
| Main Level | 2pc Bathroom | Measurements not available | ||
| Main Level | Bedroom | 12 ft | 9 ft | 12 ft x 9 ft |
| Main Level | Bedroom | 12 ft | 9 ft | 12 ft x 9 ft |
| Main Level | 3pc Bathroom | Measurements not available | ||
| Main Level | Sunroom | 11 ft ,7 in | 10 ft ,6 in | 11 ft ,7 in x 10 ft ,6 in |
Contact Us
Contact us for more information

Kasia Kizielewicz-Filipek
Salesperson
#211 - 220 20th St W
Saskatoon, Saskatchewan S7M 0W9

















































