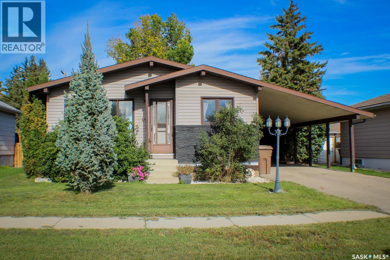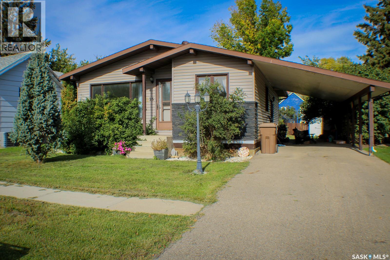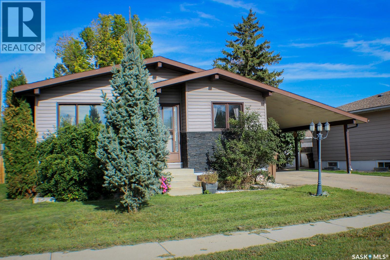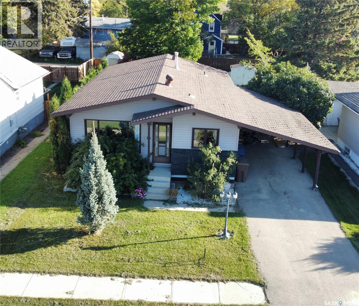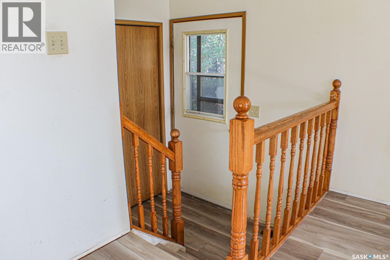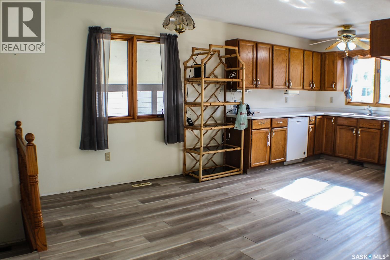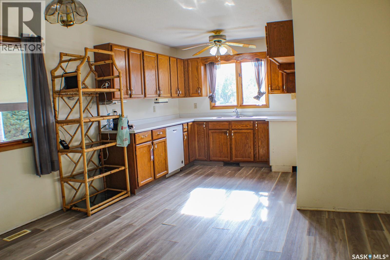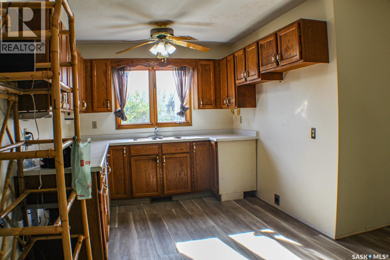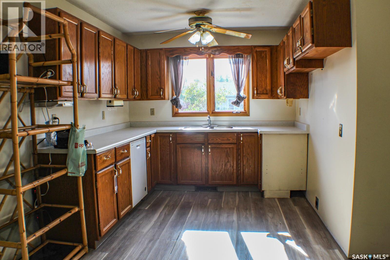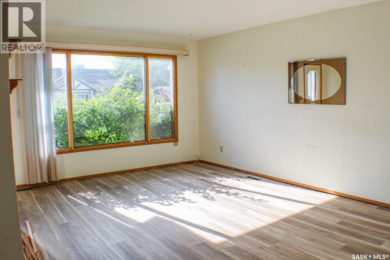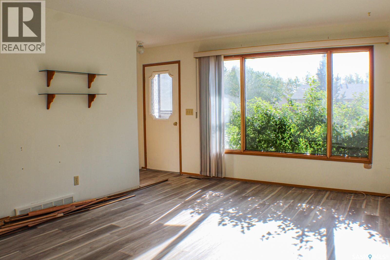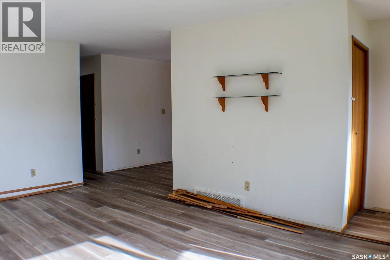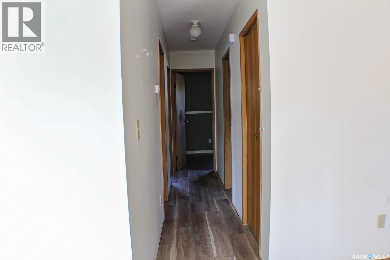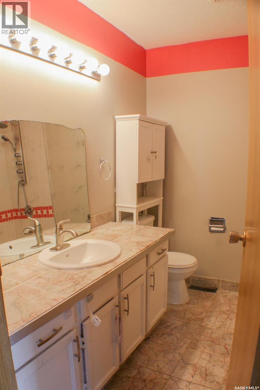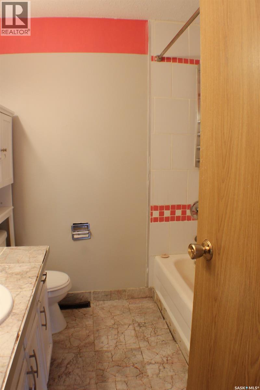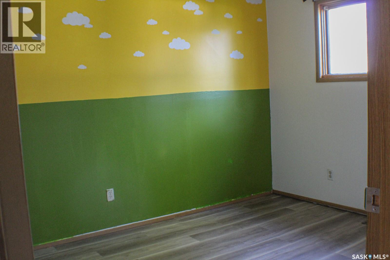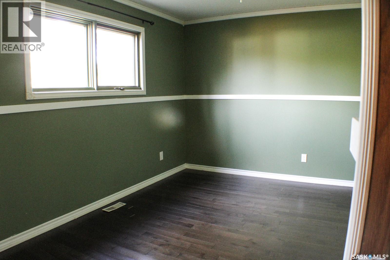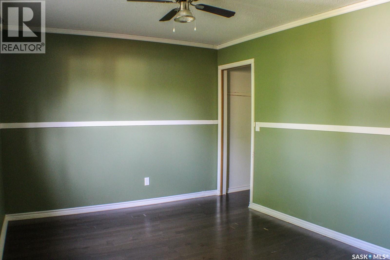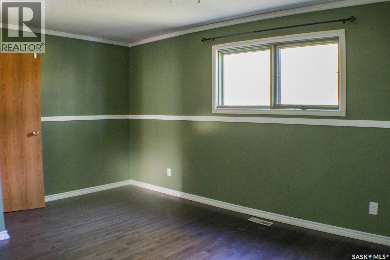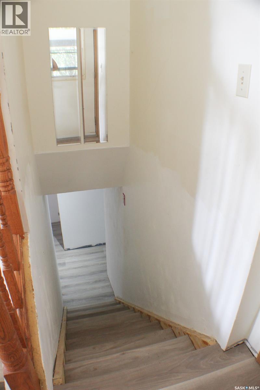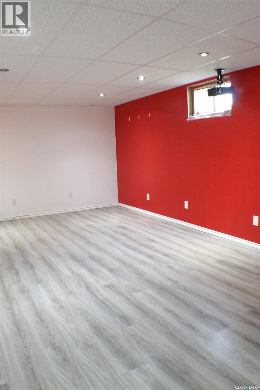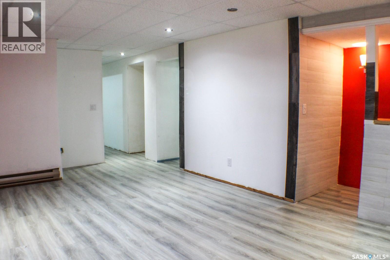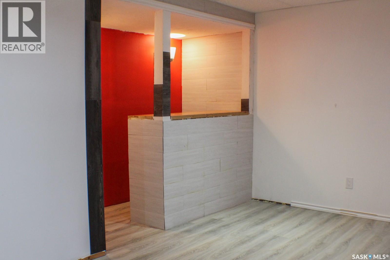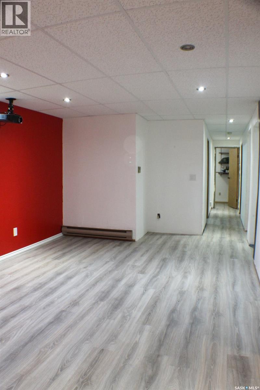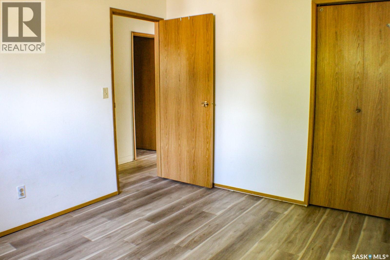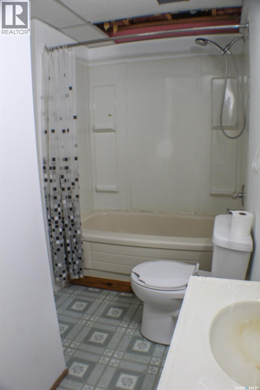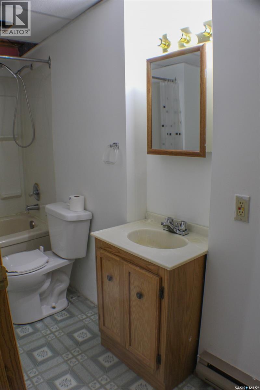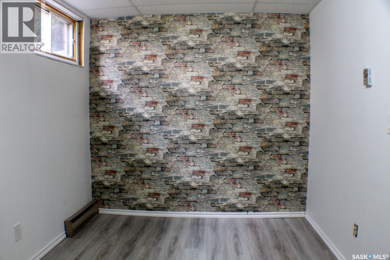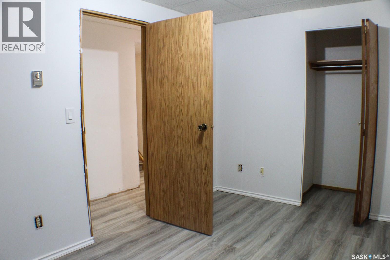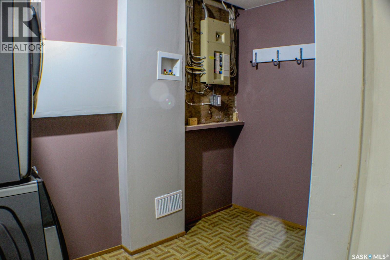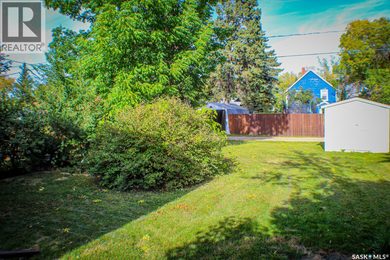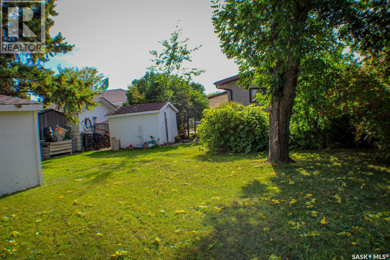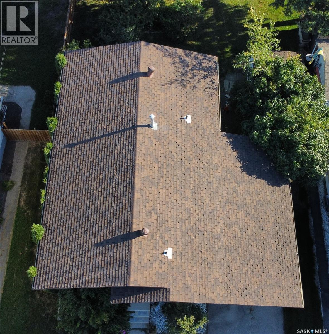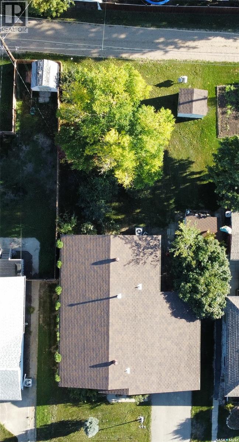315 Kinistino Avenue W Kinistino, Saskatchewan S0J 1H0
$199,500
Welcome to this inviting home, built in 1986 and moved onto a new basement in 2015, combining solid construction with a fresh foundation. Offering 4 bedrooms and 2 full 4-piece bathrooms, this home is the perfect fit for a growing family. The main floor features a spacious living room, modern kitchen, and dining room that’s ideal for hosting. You’ll also find a large primary bedroom, two additional bedrooms, and a 4-piece bath—plenty of space and comfort for everyday living. The fully finished basement is designed for entertaining, complete with a built-in bar, a large rec room, a fourth bedroom, a second 4-piece bath, laundry, and two generous storage rooms—perfect for keeping things organized. Step outside to enjoy a well-treed yard with partial fencing, providing both privacy and shade. The paved asphalt carport, along with convenient back alley access, adds extra practicality. Located just a short walk from downtown amenities, schools, and parks, this home checks all the boxes for first-time buyers and growing families. With a modern feel and so much potential, it’s ready to welcome its next owners! Kinistino has many things to offer such as k-12 school, agriculture employment, grocery store, post office, rink, and restaurants. Kinistino is a quiet and family friendly town. (id:41462)
Property Details
| MLS® Number | SK019246 |
| Property Type | Single Family |
| Features | Treed, Rectangular |
Building
| Bathroom Total | 2 |
| Bedrooms Total | 4 |
| Appliances | Washer, Dishwasher, Dryer, Window Coverings |
| Architectural Style | Bungalow |
| Constructed Date | 1986 |
| Cooling Type | Central Air Conditioning |
| Heating Fuel | Electric, Natural Gas |
| Heating Type | Baseboard Heaters, Forced Air |
| Stories Total | 1 |
| Size Interior | 1,144 Ft2 |
| Type | House |
Parking
| Carport | |
| Parking Space(s) | 4 |
Land
| Acreage | No |
| Landscape Features | Lawn |
| Size Frontage | 50 Ft |
| Size Irregular | 6000.00 |
| Size Total | 6000 Sqft |
| Size Total Text | 6000 Sqft |
Rooms
| Level | Type | Length | Width | Dimensions |
|---|---|---|---|---|
| Basement | 4pc Bathroom | 7'1" x 10'8" | ||
| Basement | Bedroom | 12'2" x 8'3" | ||
| Basement | Laundry Room | 7'4" x 11'3" | ||
| Basement | Other | 20'6" x 15'9" | ||
| Basement | Storage | 17'2" x 12'9" | ||
| Basement | Storage | 7'2" x 13'2" | ||
| Main Level | 4pc Bathroom | 6'11" x 7'6" | ||
| Main Level | Bedroom | 9' x 9'11" | ||
| Main Level | Bedroom | 11'6" x 10' | ||
| Main Level | Dining Room | 10'4" x 12'7" | ||
| Main Level | Kitchen | 8'8" x 9'1" | ||
| Main Level | Living Room | 17'5" x 12'2" | ||
| Main Level | Primary Bedroom | 10'4" x 14'9" |
Contact Us
Contact us for more information
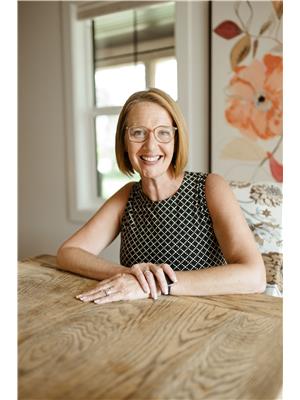
Richelle Rogers
Broker
https://www.melfortrealestate.com/
504 Main Street
Melfort, Saskatchewan S0E 1A0



