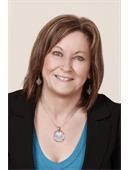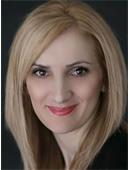315 Ila Avenue Lakeland Rm No. 521, Saskatchewan S0J 0N0
$499,900
How would you like to have a lake in your backyard? Now you can. This stunning custom-built cabin offers direct lake access from a beautifully designed, landscaped yard filled with flowers and trees. Located in the prestigious McPhail Cove subdivision at Emma Lake, this property offers the serenity of lake life paired with year-round comfort. Step onto the back deck and enjoy peaceful views overlooking Laura Lake, where your mornings begin with coffee surrounded by nature and tranquility or watch the sun set from the beautiful public beach. Inside, this well-appointed 4-bedroom home combines warmth and modern convenience. The main floor features: • A spacious primary bedroom • A versatile guest room or home office • A full 4-piece bathroom plus a convenient 2-piece powder room The fully developed basement includes: • Two additional bedrooms • A 3-piece bathroom • A large family room, ideal for entertaining or relaxing Natural light pours in through triple-pane windows facing east, west, and south, framing views of the surrounding landscape. With 1,200 sq. ft. on the main level, this home includes thoughtful upgrades: newer appliances (including induction stove and front-loading washer), newer hot water tank, central air conditioning, and a central vacuum system. Warm maple hardwood floors anchor the main living space, complemented by a striking maple fireplace. The custom maple kitchen cabinetry features elegant rain-glass inserts with soft backlighting, adding a unique character to the heart of the home. At the back of the property, you’ll find a spacious 30’ x 24’ double detached garage—a true bonus for storage, vehicles, or lake toys. McPhail Cove also offers a private boat launch within the subdivision, ensuring easy access for boating and water sports. Whether you’re looking for a year-round residence or the perfect getaway, this property blends lake life, comfort, and style in one incredible package (id:41462)
Property Details
| MLS® Number | SK016102 |
| Property Type | Single Family |
| Neigbourhood | Emma Lake |
| Features | Treed, Rectangular, Sump Pump |
| Structure | Deck |
Building
| Bathroom Total | 3 |
| Bedrooms Total | 4 |
| Appliances | Washer, Refrigerator, Dishwasher, Dryer, Microwave, Window Coverings, Garage Door Opener Remote(s), Stove |
| Architectural Style | Raised Bungalow |
| Constructed Date | 2003 |
| Cooling Type | Central Air Conditioning, Air Exchanger |
| Fireplace Fuel | Gas |
| Fireplace Present | Yes |
| Fireplace Type | Conventional |
| Heating Fuel | Natural Gas |
| Heating Type | Forced Air |
| Stories Total | 1 |
| Size Interior | 1,200 Ft2 |
| Type | House |
Parking
| Detached Garage | |
| Gravel | |
| Parking Space(s) | 5 |
Land
| Acreage | No |
| Landscape Features | Lawn |
| Size Frontage | 64 Ft ,9 In |
| Size Irregular | 8447.40 |
| Size Total | 8447.4 Sqft |
| Size Total Text | 8447.4 Sqft |
Rooms
| Level | Type | Length | Width | Dimensions |
|---|---|---|---|---|
| Basement | Family Room | 14 ft ,8 in | 14 ft ,6 in | 14 ft ,8 in x 14 ft ,6 in |
| Basement | Bedroom | 14 ft ,6 in | 10 ft ,10 in | 14 ft ,6 in x 10 ft ,10 in |
| Basement | Bedroom | 14 ft ,7 in | 9 ft | 14 ft ,7 in x 9 ft |
| Basement | 3pc Bathroom | 8 ft ,11 in | 7 ft ,9 in | 8 ft ,11 in x 7 ft ,9 in |
| Main Level | Kitchen | 14 ft ,6 in | 11 ft ,4 in | 14 ft ,6 in x 11 ft ,4 in |
| Main Level | Dining Room | 14 ft ,6 in | 12 ft ,3 in | 14 ft ,6 in x 12 ft ,3 in |
| Main Level | Living Room | 14 ft ,2 in | 14 ft ,7 in | 14 ft ,2 in x 14 ft ,7 in |
| Main Level | Bedroom | 14 ft ,6 in | 10 ft ,10 in | 14 ft ,6 in x 10 ft ,10 in |
| Main Level | Bedroom | 10 ft ,6 in | 9 ft | 10 ft ,6 in x 9 ft |
| Main Level | 4pc Bathroom | 10 ft ,6 in | 7 ft ,8 in | 10 ft ,6 in x 7 ft ,8 in |
| Main Level | 2pc Bathroom | 5 ft ,6 in | 5 ft | 5 ft ,6 in x 5 ft |
Contact Us
Contact us for more information

Janet Lee
Associate Broker
(306) 373-5694
https://janetlee.info/
#211 - 220 20th St W
Saskatoon, Saskatchewan S7M 0W9

Amra Dedic
Salesperson
https://amradedicrealestate.com/
https://www.facebook.com/Amra-Dedic-Sljivar-Real-Estate-Agent-Saskatoon-113906717175104/
https://www.instagram.com/amra_dedic_127/?hl=en
440 4th Street East
Saskatoon, Saskatchewan S7H 1J5






















































