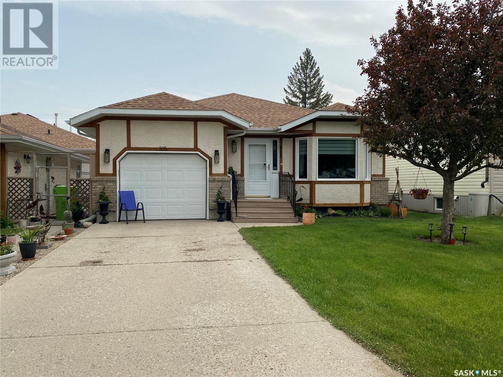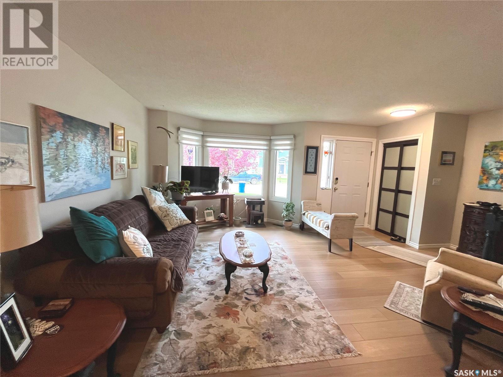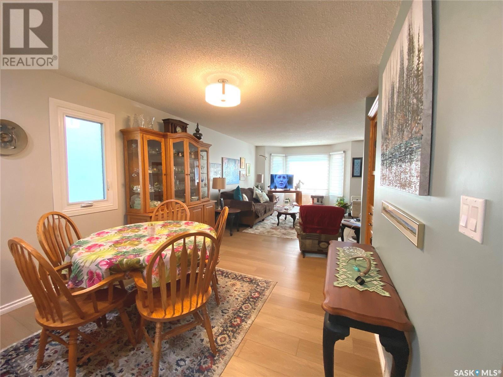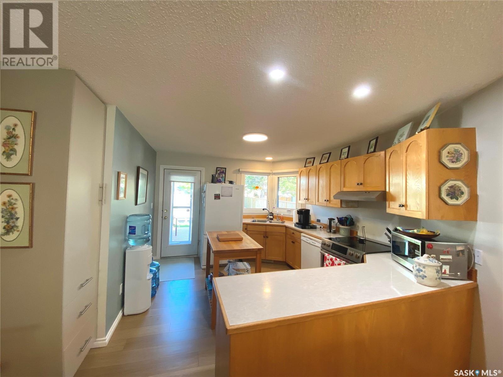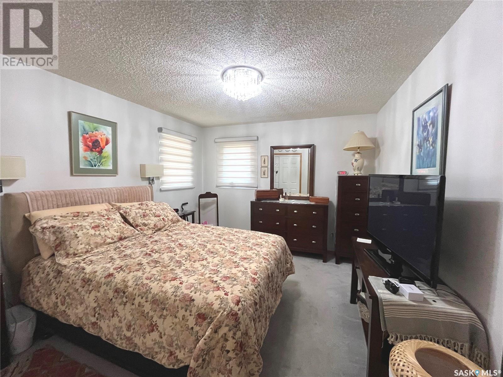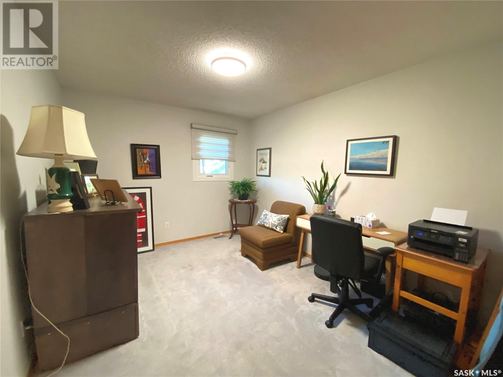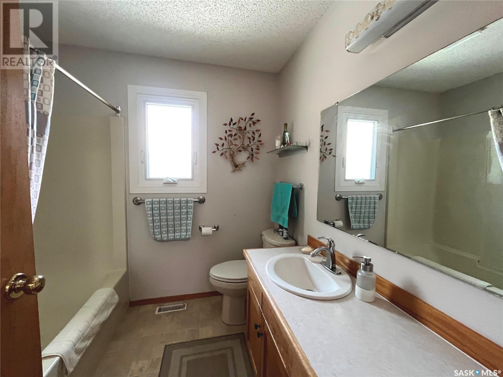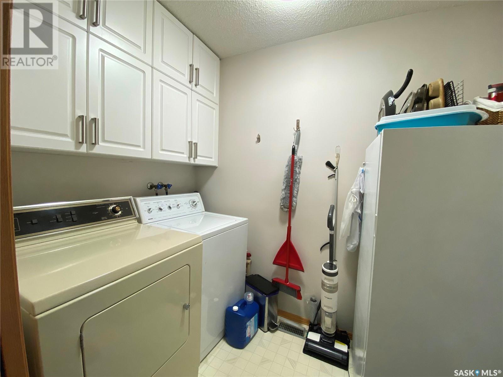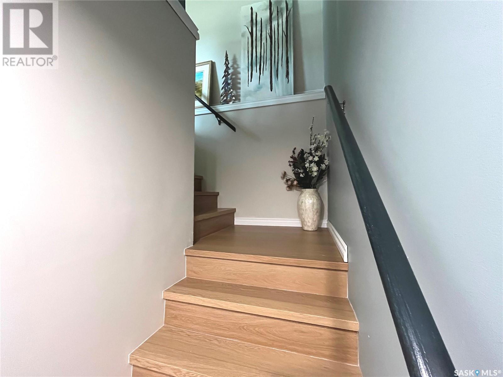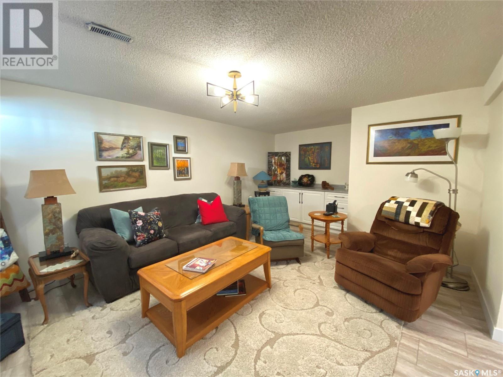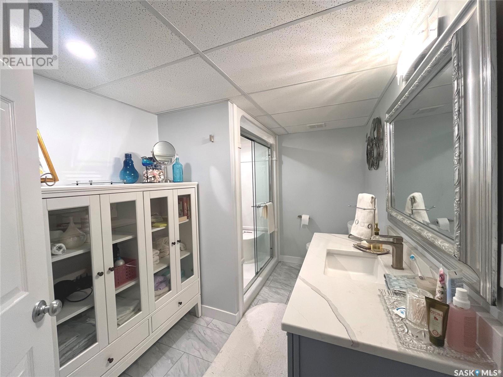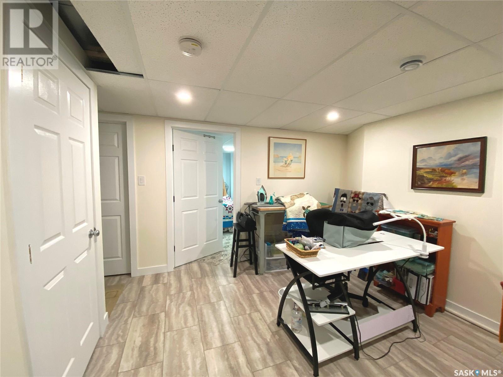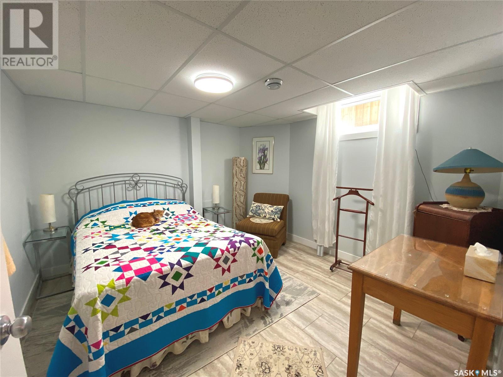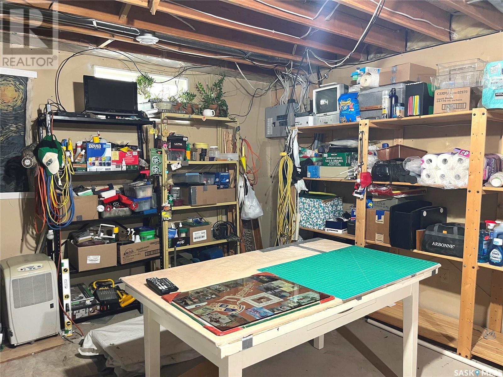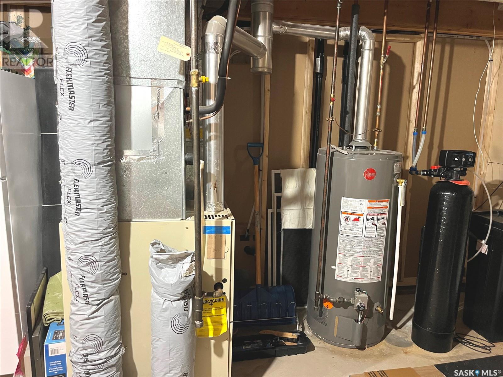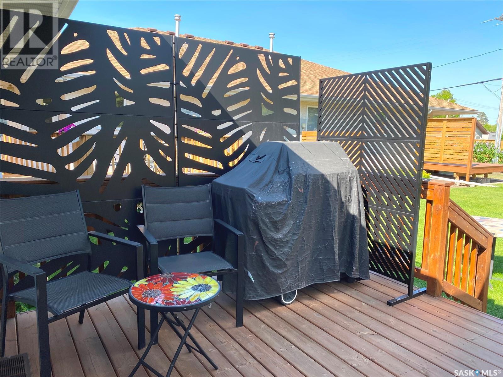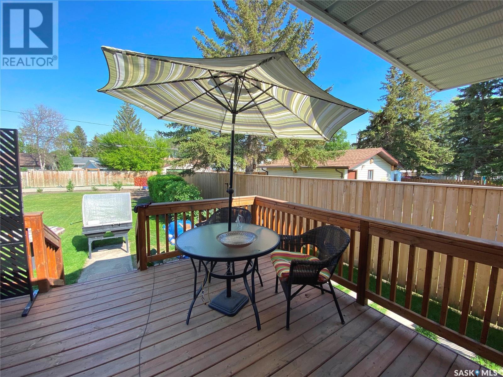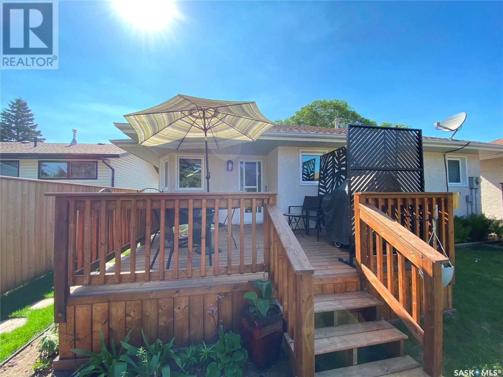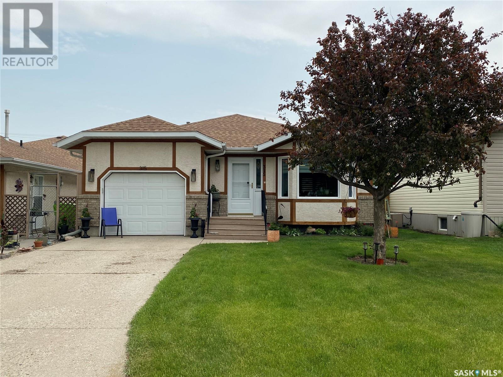315 Hudson Avenue Fort Qu'appelle, Saskatchewan S0G 1S0
$284,900
Welcome to 315 Hudson Ave in Fort Qu’Appelle—a beautifully updated detached condo offering 1,163 sq ft of open concept living! This 3-bedroom, 2-bathroom home is move-in ready with numerous upgrades, including new windows, lighting, flooring, high-end blinds, and fresh paint throughout. The professionally refinished basement adds extra living space and features a brand-new 3-piece bathroom. Step outside to enjoy the newly built rear deck with a privacy wall—perfect for relaxing or entertaining. Located in a prime spot walking distance to the Co-op grocery store and downtown amenities, this property offers the convenience of condo-style living with no condo fees. Don’t miss out—call today to book your viewing! (id:41462)
Property Details
| MLS® Number | SK007811 |
| Property Type | Single Family |
| Community Features | Pets Allowed With Restrictions |
| Features | Treed, Rectangular |
| Structure | Deck |
Building
| Bathroom Total | 2 |
| Bedrooms Total | 3 |
| Appliances | Washer, Refrigerator, Satellite Dish, Dishwasher, Dryer, Freezer, Window Coverings, Garage Door Opener Remote(s), Hood Fan, Stove |
| Architectural Style | Bungalow |
| Basement Development | Finished |
| Basement Type | Full (finished) |
| Constructed Date | 1997 |
| Cooling Type | Central Air Conditioning, Air Exchanger |
| Heating Fuel | Natural Gas |
| Heating Type | Forced Air |
| Stories Total | 1 |
| Size Interior | 1,163 Ft2 |
| Type | House |
Parking
| Attached Garage | |
| Parking Space(s) | 3 |
Land
| Acreage | No |
| Fence Type | Partially Fenced |
| Landscape Features | Lawn, Underground Sprinkler |
| Size Frontage | 100 Ft |
| Size Irregular | 15000.00 |
| Size Total | 15000 Sqft |
| Size Total Text | 15000 Sqft |
Rooms
| Level | Type | Length | Width | Dimensions |
|---|---|---|---|---|
| Basement | Bedroom | 11 ft ,1 in | 11 ft ,3 in | 11 ft ,1 in x 11 ft ,3 in |
| Basement | Other | 25 ft ,1 in | 18 ft ,7 in | 25 ft ,1 in x 18 ft ,7 in |
| Basement | Storage | 7 ft ,5 in | 4 ft ,7 in | 7 ft ,5 in x 4 ft ,7 in |
| Basement | 3pc Bathroom | 11 ft ,6 in | 7 ft | 11 ft ,6 in x 7 ft |
| Main Level | Living Room | 18 ft ,10 in | 14 ft | 18 ft ,10 in x 14 ft |
| Main Level | Dining Room | 10 ft ,7 in | 8 ft ,6 in | 10 ft ,7 in x 8 ft ,6 in |
| Main Level | Kitchen | 11 ft ,1 in | 10 ft ,10 in | 11 ft ,1 in x 10 ft ,10 in |
| Main Level | Bedroom | 12 ft ,5 in | 10 ft | 12 ft ,5 in x 10 ft |
| Main Level | 3pc Bathroom | 7 ft ,3 in | 4 ft ,7 in | 7 ft ,3 in x 4 ft ,7 in |
| Main Level | Bedroom | 12 ft ,5 in | 10 ft ,11 in | 12 ft ,5 in x 10 ft ,11 in |
| Main Level | Laundry Room | 7 ft ,11 in | 5 ft ,3 in | 7 ft ,11 in x 5 ft ,3 in |
Contact Us
Contact us for more information

John Mcnally
Broker
https://www.hatfield.sk.ca/
902 Broadway Street East
Fort Quappelle, Saskatchewan S0G 1S0



