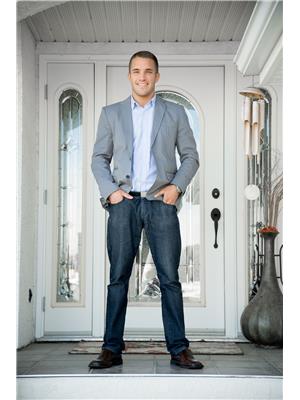315 Augusta Boulevard Warman, Saskatchewan S0K 4S1
$524,900
Fantastic opportunity to live in a fully finished home with many upgrades & stand-out features right around the corner from the Legends Golf Course! Wonderful community feel & situated close to walking trails, parks, grocery stores, schools & the Legends Centre Sports Complex. Main level features a big spacious foyer w/ ceramic tile finish & an open concept w/ beautiful hardwood floors, vaulted ceilings & an abundance of natural light for a bright/clean feel. Custom built-in electric fireplace on the feature wall right next to the kitchen that's perfect for entertaining guests. Kitchen has 2-tier island, corner pantry w/ coffee bar set up, lots of cabinet storage, tile backsplash/ under cabinet lights & custom cabinets w/ soft-close drawers. Patio door off the dining room leads onto your back deck where you can catch the summer sun (South facing). One-of-a-kind deck with stucco finish, glass/aluminum rail, glass privacy wall, duradeck finish & built-in powered awning to catch extra shade. You'll love the storage set-up under the deck where you can keep belongings well protected from the elements all year round. 3 bedrooms upstairs w/ a walk-in closet & en-suite bathroom off the primary bedroom. Lots of natural light in the basement w/ big windows. Very functional concept w/ an open family/games room set-up, big 3pc bath & oversized bedroom (massive walk-in closet leading to additional storage area). Laundry/mechanical room has a sink & room for more storage. Notice the thoughtful finishes in the double attached garage (nat gas heat, poxy flooring, painted finish, durable shelving).. perfect man-cave set up. Other extra's worth a mention: triple concrete driveway w/ tons of extra concrete work wrapping around the house to the large patio in the backyard, cozy fire-pit area (stone finish), & beautiful trees/shrubs/landscaping that give this home a warm touch. Original o... As per the Seller’s direction, all offers will be presented on 2025-07-11 at 12:00 PM (id:41462)
Property Details
| MLS® Number | SK011694 |
| Property Type | Single Family |
| Features | Rectangular, Sump Pump |
Building
| Bathroom Total | 3 |
| Bedrooms Total | 4 |
| Appliances | Washer, Refrigerator, Dryer, Microwave, Window Coverings, Garage Door Opener Remote(s), Central Vacuum, Stove |
| Architectural Style | Bi-level |
| Constructed Date | 2012 |
| Cooling Type | Central Air Conditioning |
| Fireplace Fuel | Electric |
| Fireplace Present | Yes |
| Fireplace Type | Conventional |
| Heating Fuel | Natural Gas |
| Heating Type | Forced Air |
| Size Interior | 1,167 Ft2 |
| Type | House |
Parking
| Attached Garage | |
| Heated Garage | |
| Parking Space(s) | 5 |
Land
| Acreage | No |
| Landscape Features | Underground Sprinkler |
| Size Frontage | 53 Ft |
| Size Irregular | 0.14 |
| Size Total | 0.14 Ac |
| Size Total Text | 0.14 Ac |
Rooms
| Level | Type | Length | Width | Dimensions |
|---|---|---|---|---|
| Basement | Living Room | 27 ft ,9 in | 11 ft ,2 in | 27 ft ,9 in x 11 ft ,2 in |
| Basement | Other | 10 ft ,4 in | 16 ft ,6 in | 10 ft ,4 in x 16 ft ,6 in |
| Basement | 3pc Bathroom | Measurements not available | ||
| Basement | Laundry Room | Measurements not available | ||
| Basement | Bedroom | 12 ft ,8 in | 9 ft ,6 in | 12 ft ,8 in x 9 ft ,6 in |
| Main Level | Foyer | 7 ft | 9 ft ,4 in | 7 ft x 9 ft ,4 in |
| Main Level | Living Room | 11 ft ,8 in | 16 ft ,4 in | 11 ft ,8 in x 16 ft ,4 in |
| Main Level | Kitchen | 10 ft | 14 ft ,6 in | 10 ft x 14 ft ,6 in |
| Main Level | Dining Room | 10 ft | 12 ft | 10 ft x 12 ft |
| Main Level | 4pc Bathroom | Measurements not available | ||
| Main Level | Bedroom | 11 ft ,4 in | 13 ft ,2 in | 11 ft ,4 in x 13 ft ,2 in |
| Main Level | Bedroom | 10 ft | 9 ft ,4 in | 10 ft x 9 ft ,4 in |
| Main Level | Bedroom | 9 ft ,4 in | 10 ft | 9 ft ,4 in x 10 ft |
| Main Level | 3pc Bathroom | Measurements not available |
Contact Us
Contact us for more information

Ryan Tomyn
Broker
https://ryantomyn.ca/
Box 1630
Warman, Saskatchewan S0K 4S0















































