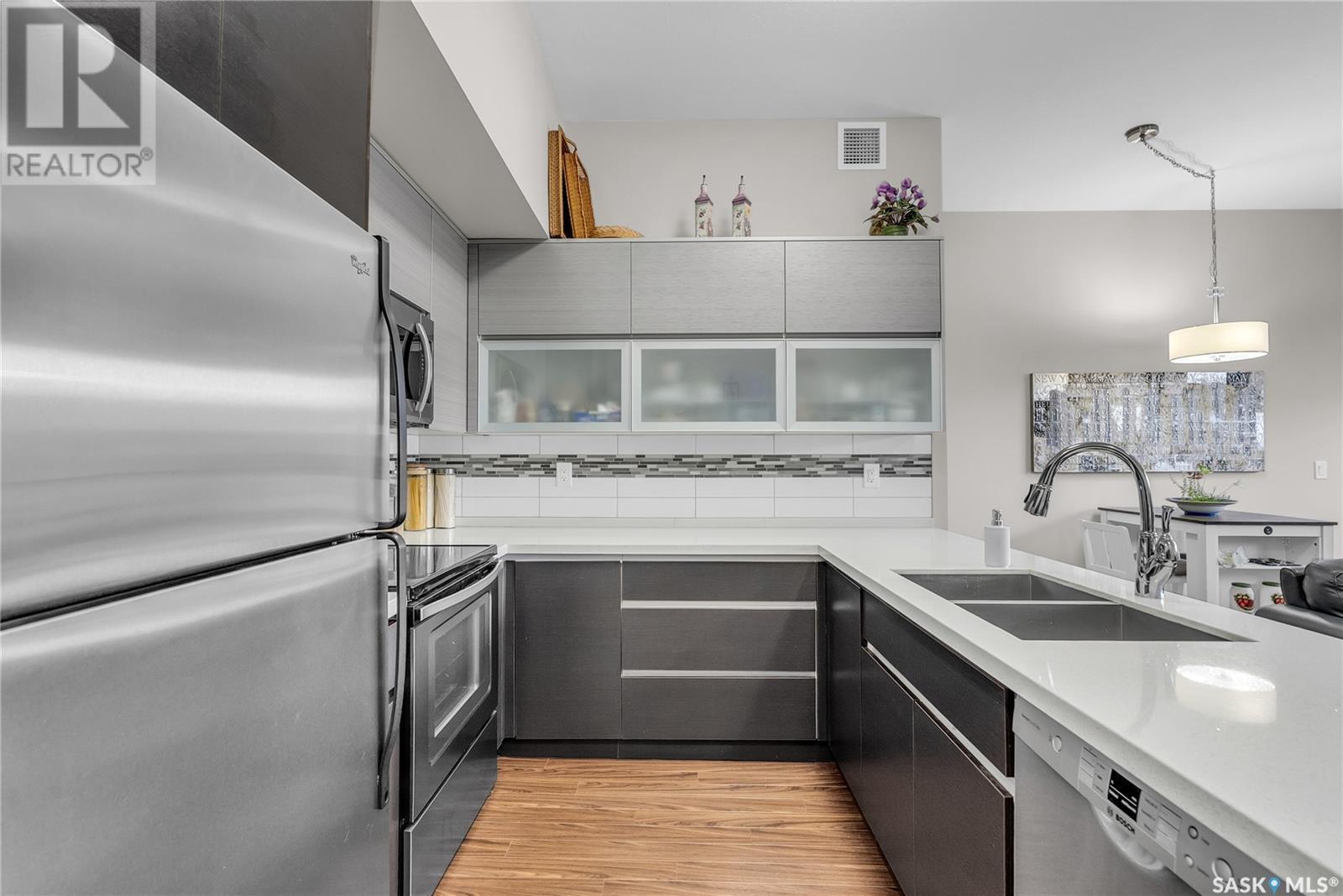315 225 Maningas Bend Saskatoon, Saskatchewan S7W 0P9
$329,900Maintenance,
$517 Monthly
Maintenance,
$517 MonthlyWelcome to Unit 315 at 225 Maningas Bend—an impressive top-floor, southeast-facing condo that combines modern style with functional comfort. Soaring 10-foot ceilings, large windows, and in-floor heating create a bright, inviting atmosphere throughout. The well-appointed kitchen features quartz countertops, ample cabinetry, and stainless steel appliances—perfect for cooking and entertaining. The open-concept dining and living area is ideal for gatherings or relaxing in style. The spacious primary bedroom offers oversized windows, a sleek contemporary closet, and a beautifully designed ensuite complete with double sinks, heated tile floors, and a luxurious walk-in shower. A generous second bedroom and a stylish 4-piece main bathroom provide additional space and comfort. A separate laundry/storage room adds convenience. Enjoy the outdoors from your private glass-railed balcony. This unit includes central air conditioning, one underground parking stall, and one electrified surface stall. The building also offers a fitness room, an amenities room, an elevator, and is fully wheelchair accessible. Located close to schools, walking trails, shopping, and public transit. Don’t miss out—contact your agent today to schedule a viewing. (id:41462)
Property Details
| MLS® Number | SK012639 |
| Property Type | Single Family |
| Neigbourhood | Evergreen |
| Community Features | Pets Allowed With Restrictions |
| Features | Corner Site, Elevator, Wheelchair Access, Balcony |
Building
| Bathroom Total | 2 |
| Bedrooms Total | 2 |
| Amenities | Exercise Centre |
| Appliances | Washer, Refrigerator, Intercom, Dishwasher, Dryer, Microwave, Window Coverings, Stove |
| Architectural Style | Low Rise |
| Constructed Date | 2013 |
| Cooling Type | Central Air Conditioning |
| Heating Type | Hot Water, In Floor Heating |
| Size Interior | 1,038 Ft2 |
| Type | Apartment |
Parking
| Underground | 1 |
| Surfaced | 1 |
| Other | |
| Parking Space(s) | 2 |
Land
| Acreage | No |
Rooms
| Level | Type | Length | Width | Dimensions |
|---|---|---|---|---|
| Main Level | Kitchen | 9 ft ,6 in | 8 ft ,6 in | 9 ft ,6 in x 8 ft ,6 in |
| Main Level | Living Room | 17 ft ,8 in | 14 ft ,9 in | 17 ft ,8 in x 14 ft ,9 in |
| Main Level | 4pc Bathroom | Measurements not available | ||
| Main Level | Bedroom | 10 ft ,8 in | 9 ft ,2 in | 10 ft ,8 in x 9 ft ,2 in |
| Main Level | Primary Bedroom | 16 ft ,6 in | 10 ft ,3 in | 16 ft ,6 in x 10 ft ,3 in |
| Main Level | 4pc Ensuite Bath | Measurements not available | ||
| Main Level | Laundry Room | Measurements not available |
Contact Us
Contact us for more information

Brent Herman
Salesperson
https://www.brentherman.com/
https://twitter.com/SaskBrent
3032 Louise Street
Saskatoon, Saskatchewan S7J 3L8



































