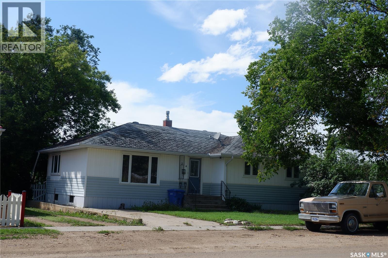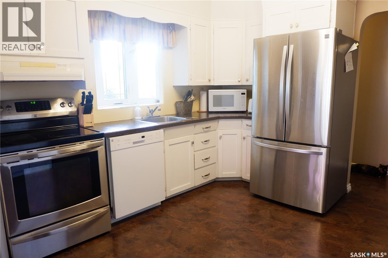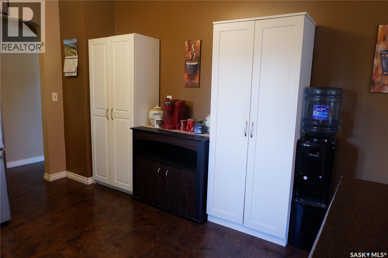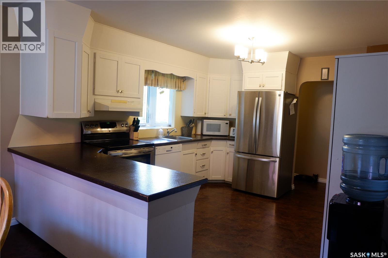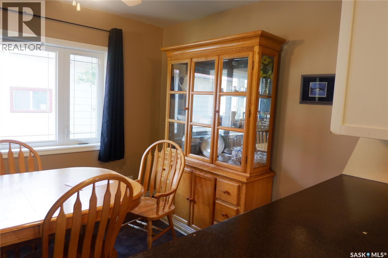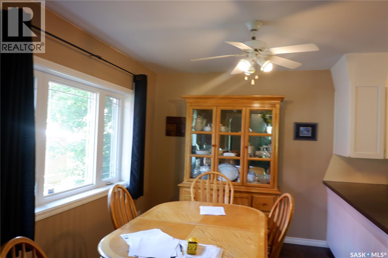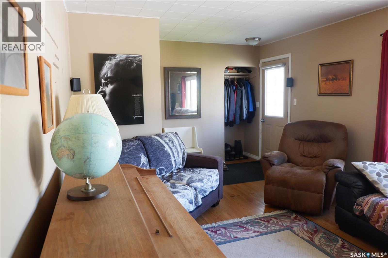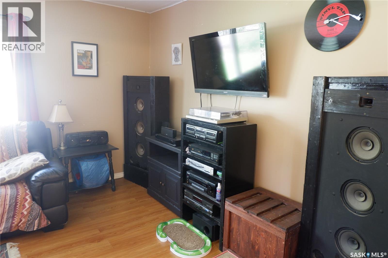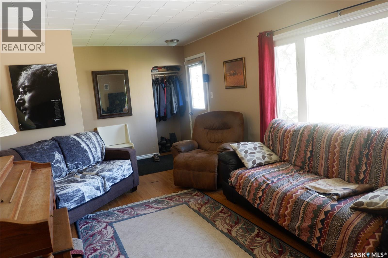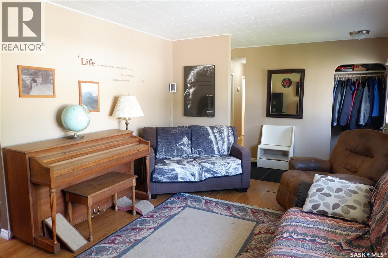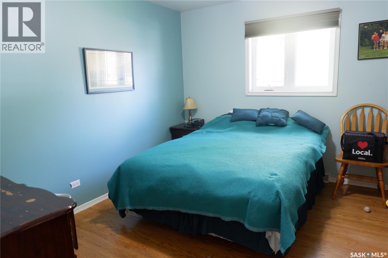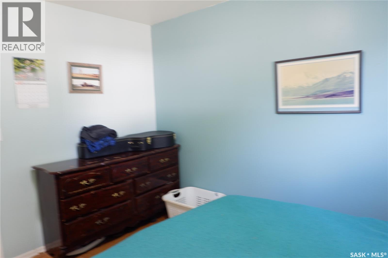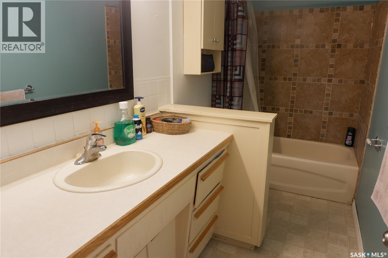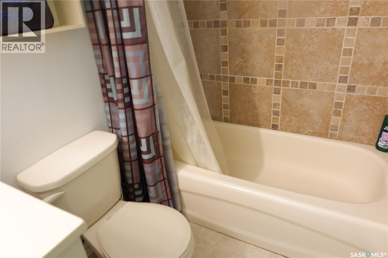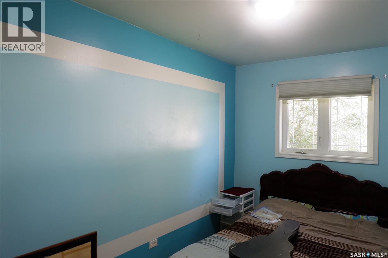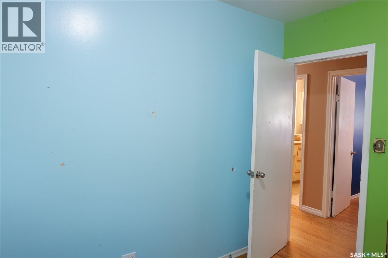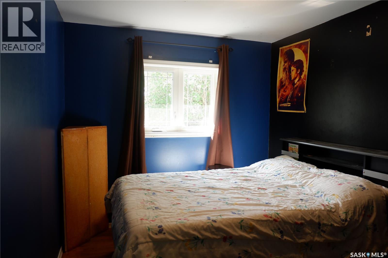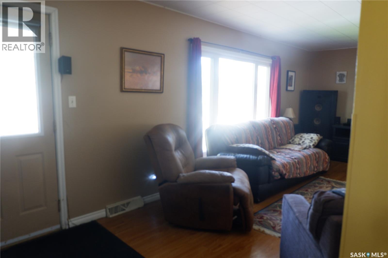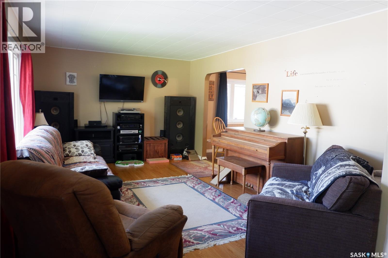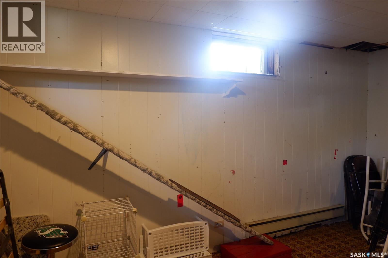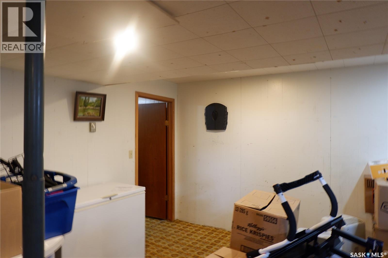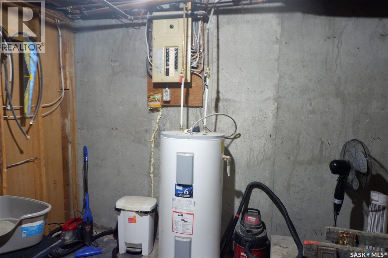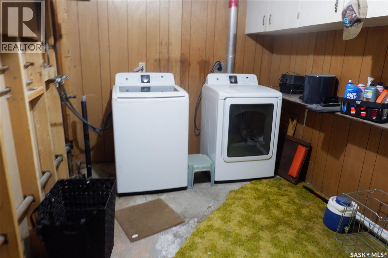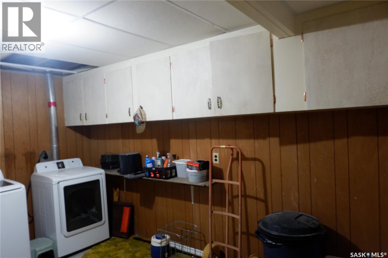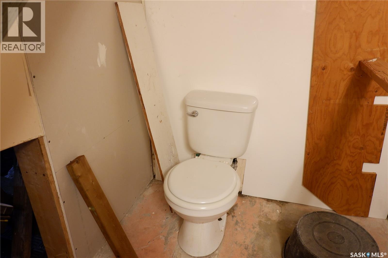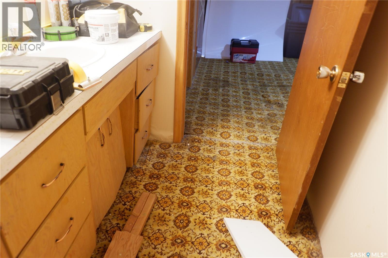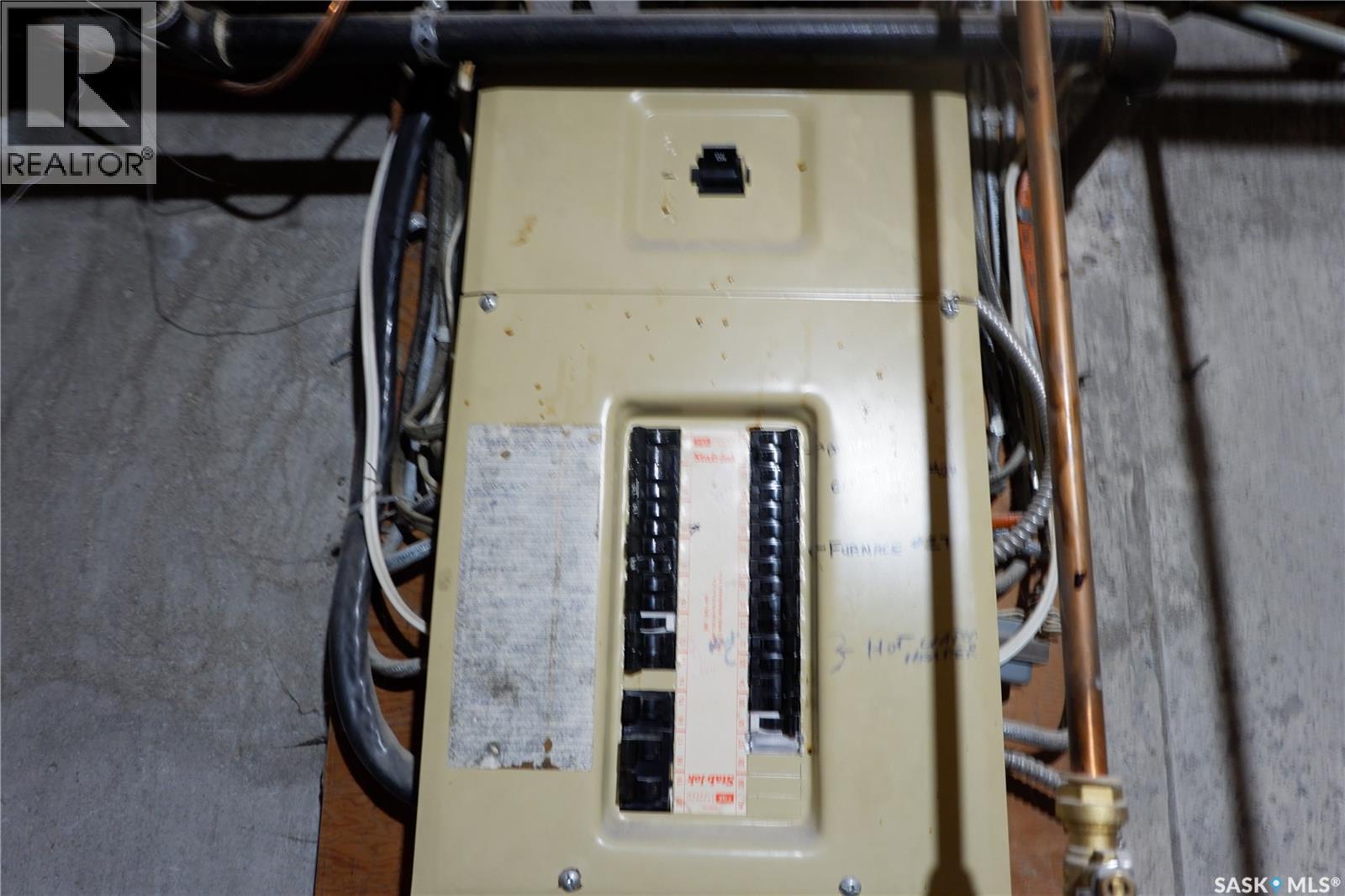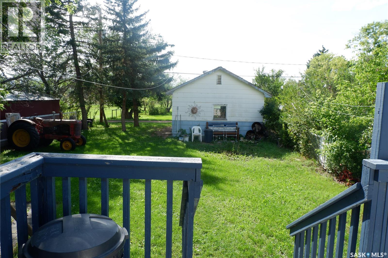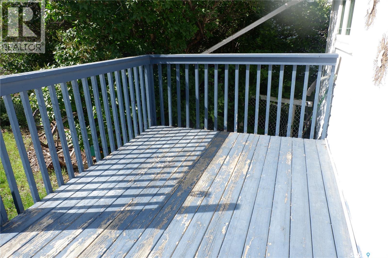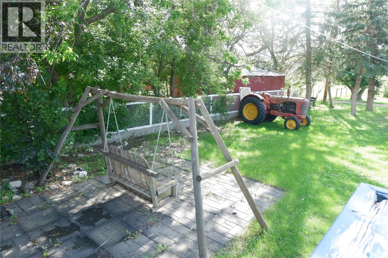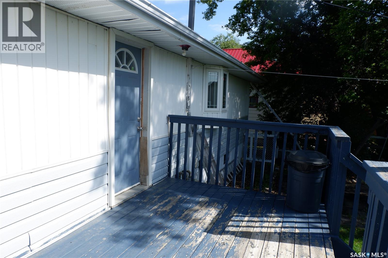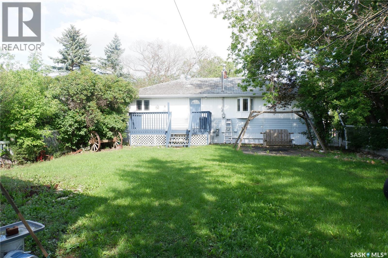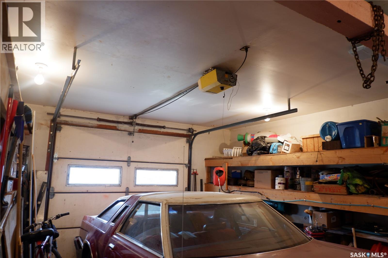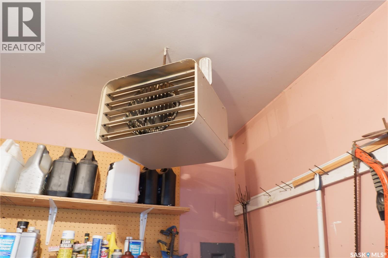314 Columbus Drive Rockglen, Saskatchewan S0H 3R0
3 Bedroom
2 Bathroom
1,170 ft2
Bungalow
Forced Air
Lawn
$99,000
Located in the Town of Rockglen. Come check out this great Bungalow. Large new vinyl windows allow lots of natural light. The rooms are large and there is some upgraded flooring. The bedroms feature original Hardwood floors. The kitchen has newer appliances. Check out the great deck in the private yard. The basement is partially finished. The heater garage at the back of the lot is a great place to tinker. Come have a look at this place today! (id:41462)
Property Details
| MLS® Number | SK015175 |
| Property Type | Single Family |
| Features | Treed, Rectangular |
| Structure | Deck, Patio(s) |
Building
| Bathroom Total | 2 |
| Bedrooms Total | 3 |
| Appliances | Washer, Refrigerator, Dishwasher, Dryer, Window Coverings, Hood Fan, Stove |
| Architectural Style | Bungalow |
| Basement Development | Partially Finished |
| Basement Type | Full (partially Finished) |
| Constructed Date | 1962 |
| Heating Fuel | Natural Gas |
| Heating Type | Forced Air |
| Stories Total | 1 |
| Size Interior | 1,170 Ft2 |
| Type | House |
Parking
| Detached Garage | |
| Heated Garage | |
| Parking Space(s) | 2 |
Land
| Acreage | No |
| Landscape Features | Lawn |
| Size Frontage | 50 Ft |
| Size Irregular | 7000.00 |
| Size Total | 7000 Sqft |
| Size Total Text | 7000 Sqft |
Rooms
| Level | Type | Length | Width | Dimensions |
|---|---|---|---|---|
| Basement | Family Room | 22' x 15'9" | ||
| Basement | Other | Measurements not available | ||
| Basement | Laundry Room | 15' x 8' | ||
| Basement | 2pc Bathroom | 11' x 5' | ||
| Basement | Storage | 11' x 11' | ||
| Main Level | Kitchen | 11'5" x 11'6" | ||
| Main Level | Dining Room | 11'5" x 8'7" | ||
| Main Level | Living Room | 16'9" x 12' | ||
| Main Level | Primary Bedroom | 12' x 11' | ||
| Main Level | Bedroom | 11'8" x 9' | ||
| Main Level | Bedroom | 8 ft | Measurements not available x 8 ft | |
| Main Level | 4pc Bathroom | 11' x 5' |
Contact Us
Contact us for more information

Dionne Tjeltveit
Broker
www.century21.ca/dionne.tjeltveit
Century 21 Insight Realty Ltd.
72 High Street East
Moose Jaw, Saskatchewan S6H 0B8
72 High Street East
Moose Jaw, Saskatchewan S6H 0B8



