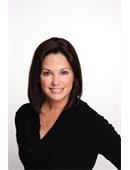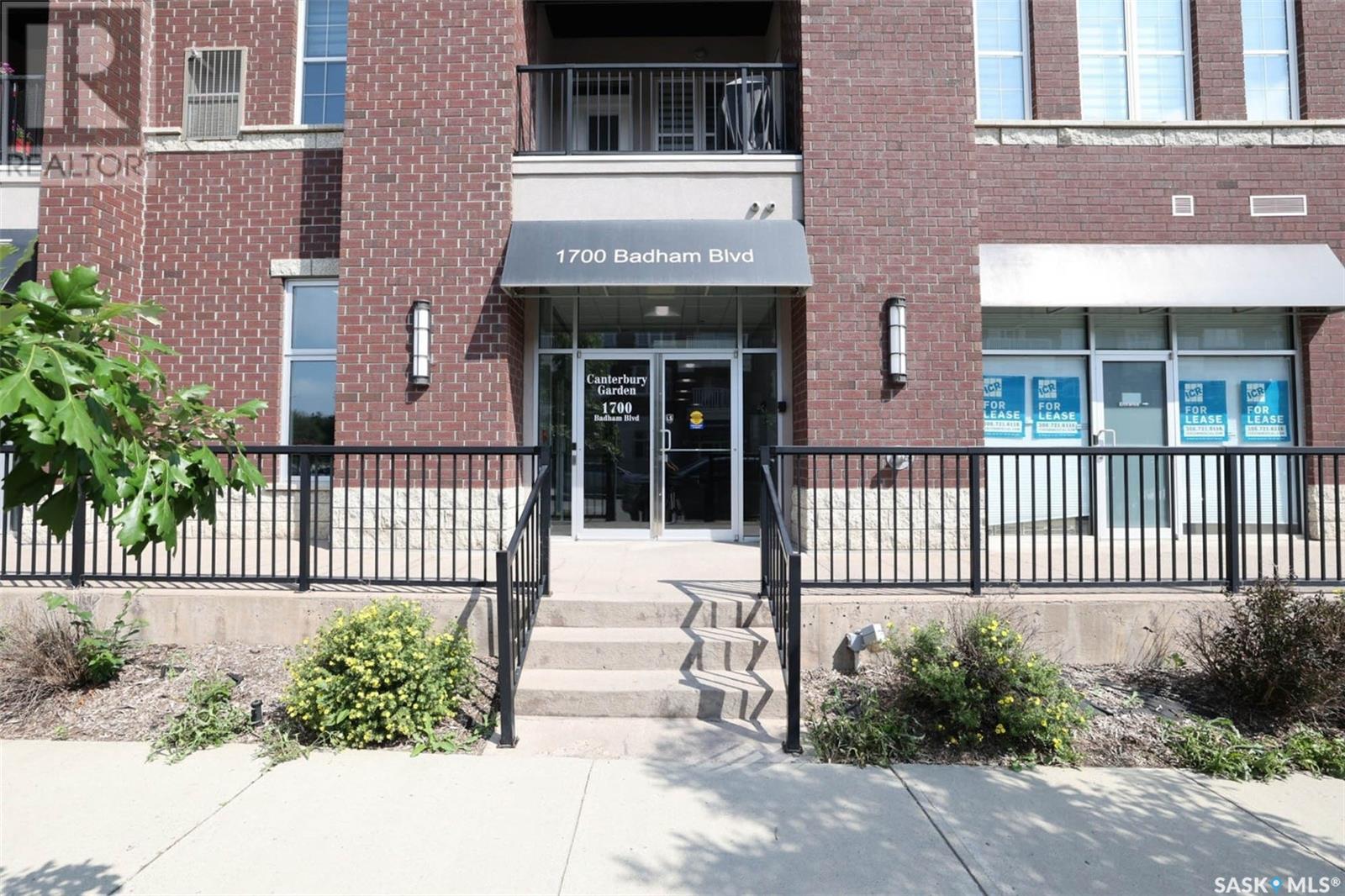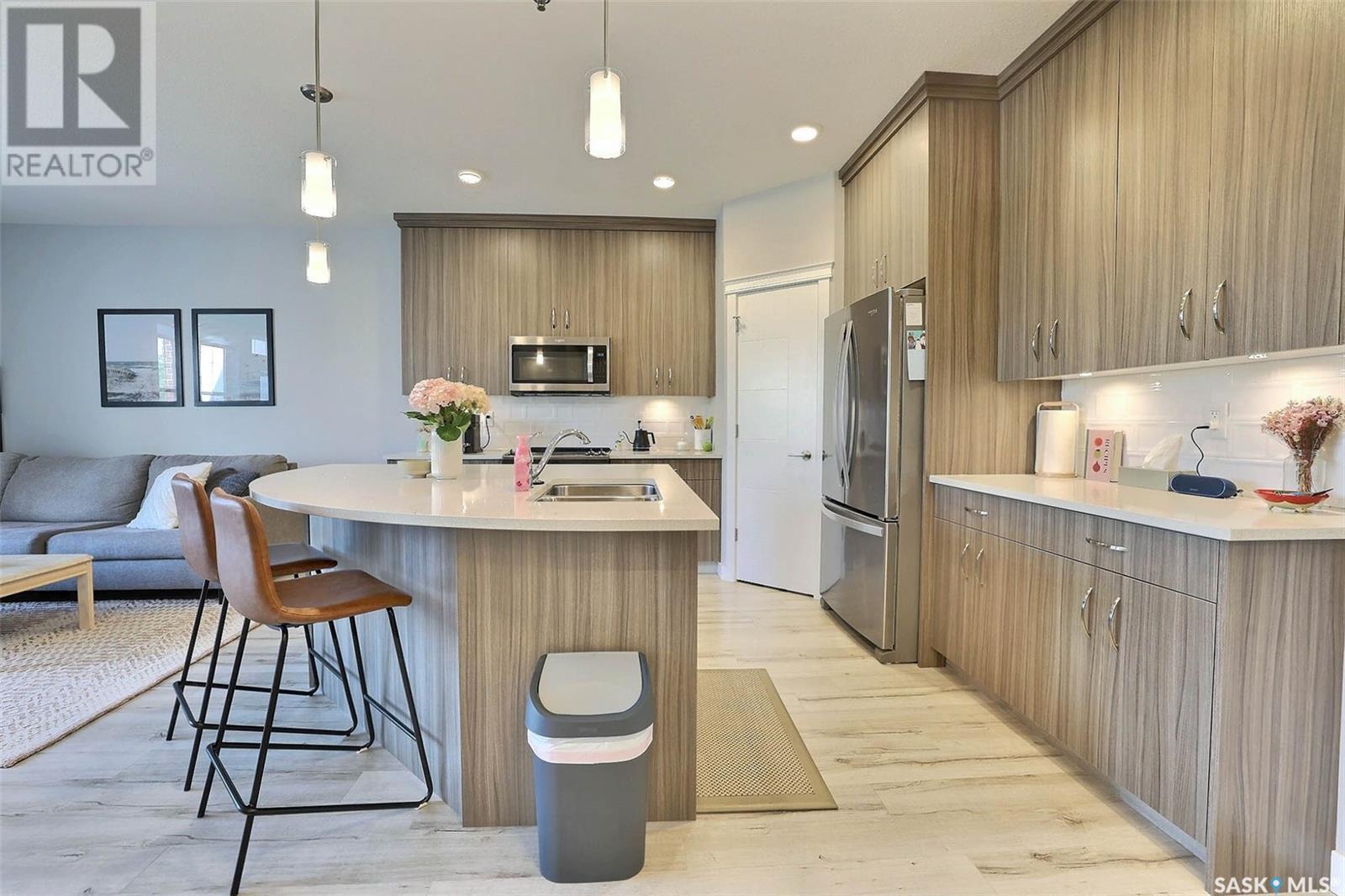314 1700 Badham Boulevard Regina, Saskatchewan S4P 0J7
$405,000Maintenance,
$630.50 Monthly
Maintenance,
$630.50 MonthlyGorgeous, top floor meticulously maintained luxury condo. 9ft ceilings with high quality finishings throughout with this Fiorante executive complex. Spacious open floor plan with contemporary design. Large kitchen with massive island, abundance of stone countertops, corner pantry and tiled backsplash. Bright living room with large picture windows and garden door to balcony with downtown city view. Elegant dining room will accommodate large table for entertaining. Generous master bedroom with full ensuite, double vanity, large shower plus walk-in closet. 2nd bedroom also large with big closet. Insuite laundry and plenty of storage. Complex offers many amenities including gym, meeting room, lovely outdoor socail patio for gatherings and has a vibrant organized social scene. Steps from Wascana Park and all the shopping and services Badham Boulevard offers. Restaurants, salons, medical offices. Close to downtown and all major bus routes. 2 underground parking stalls. Call today! (id:41462)
Property Details
| MLS® Number | SK013713 |
| Property Type | Single Family |
| Neigbourhood | Arnhem Place |
| Community Features | Pets Allowed With Restrictions |
| Features | Elevator, Balcony, Paved Driveway |
Building
| Bathroom Total | 2 |
| Bedrooms Total | 2 |
| Amenities | Exercise Centre |
| Appliances | Washer, Refrigerator, Intercom, Dishwasher, Dryer, Microwave, Garburator, Window Coverings, Garage Door Opener Remote(s), Central Vacuum - Roughed In, Stove |
| Architectural Style | Low Rise |
| Constructed Date | 2015 |
| Cooling Type | Central Air Conditioning |
| Heating Fuel | Natural Gas |
| Heating Type | Forced Air |
| Size Interior | 1,191 Ft2 |
| Type | Apartment |
Parking
| Underground | 2 |
| Heated Garage | |
| Parking Space(s) | 2 |
Land
| Acreage | No |
| Size Irregular | 0.00 |
| Size Total | 0.00 |
| Size Total Text | 0.00 |
Rooms
| Level | Type | Length | Width | Dimensions |
|---|---|---|---|---|
| Main Level | Living Room | 12 ft ,4 in | 15 ft ,7 in | 12 ft ,4 in x 15 ft ,7 in |
| Main Level | Kitchen | 9 ft ,8 in | 14 ft ,4 in | 9 ft ,8 in x 14 ft ,4 in |
| Main Level | Dining Room | 9 ft ,6 in | 12 ft ,4 in | 9 ft ,6 in x 12 ft ,4 in |
| Main Level | Laundry Room | 5 ft ,8 in | 6 ft ,7 in | 5 ft ,8 in x 6 ft ,7 in |
| Main Level | Bedroom | 14 ft | 11 ft | 14 ft x 11 ft |
| Main Level | 4pc Bathroom | Measurements not available | ||
| Main Level | Bedroom | 10 ft ,6 in | 11 ft ,1 in | 10 ft ,6 in x 11 ft ,1 in |
| Main Level | 3pc Ensuite Bath | Measurements not available |
Contact Us
Contact us for more information

Lori Patrick
Associate Broker
3904 B Gordon Road
Regina, Saskatchewan S4S 6Y3








































