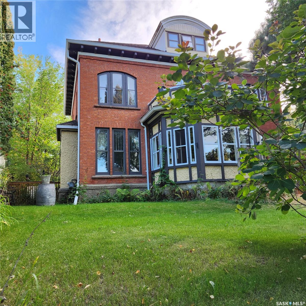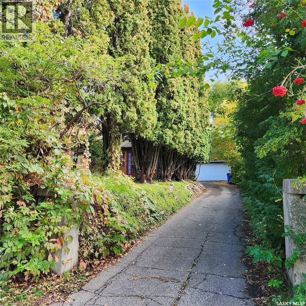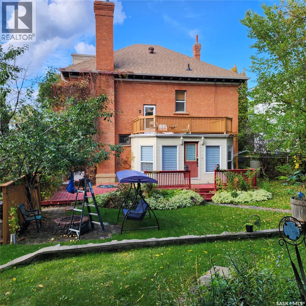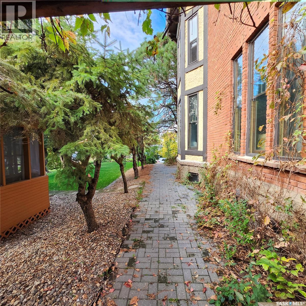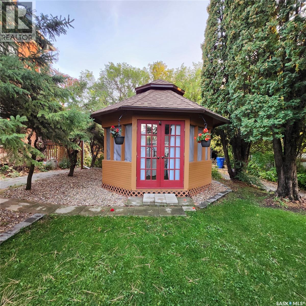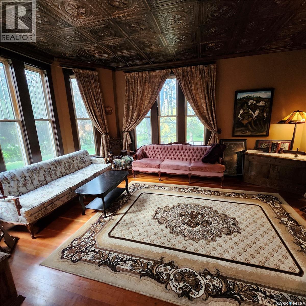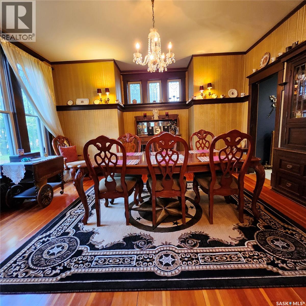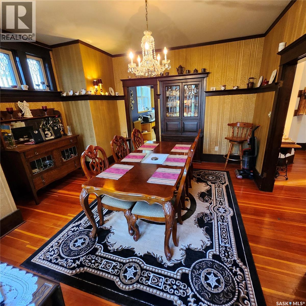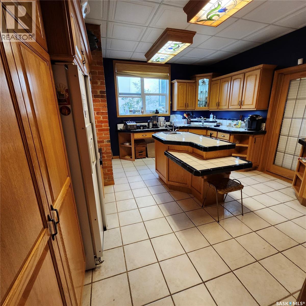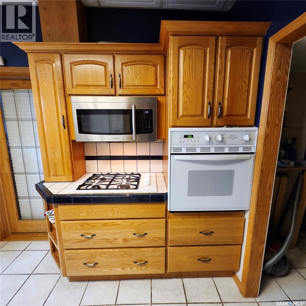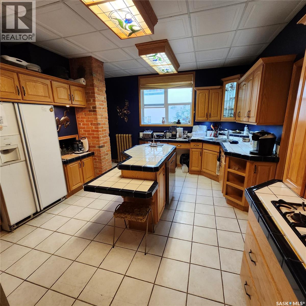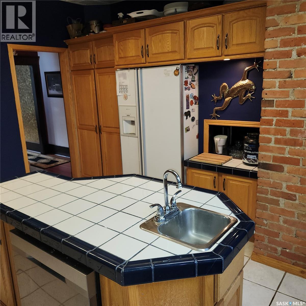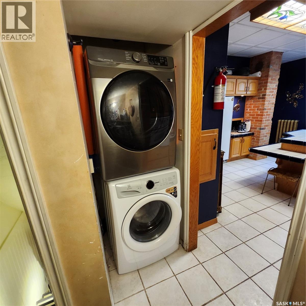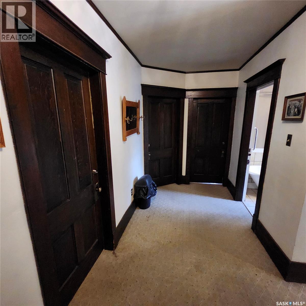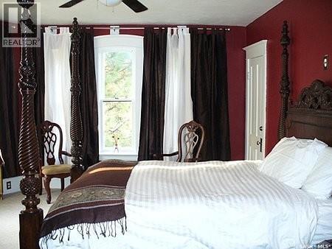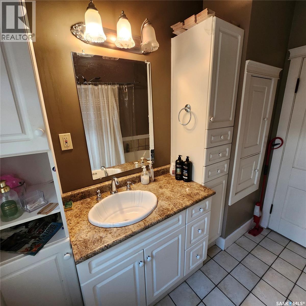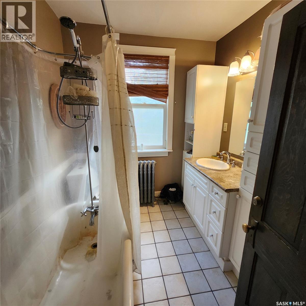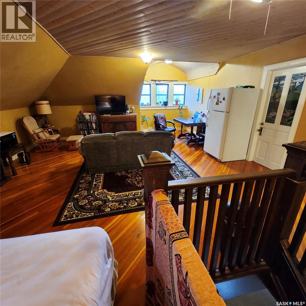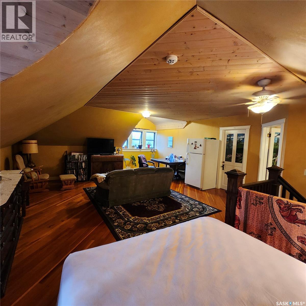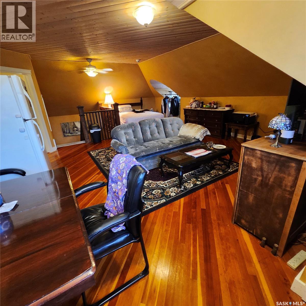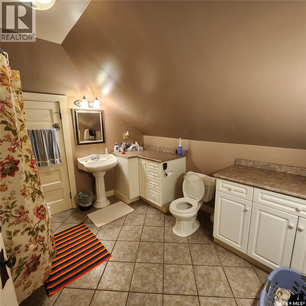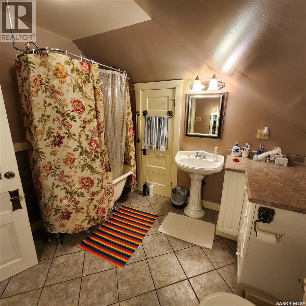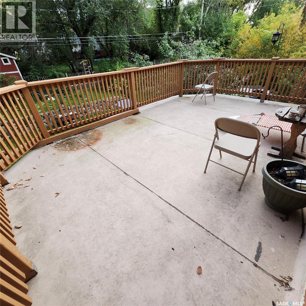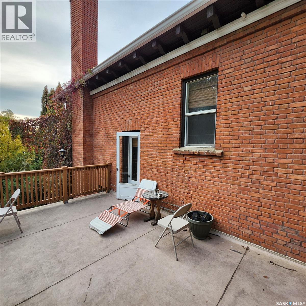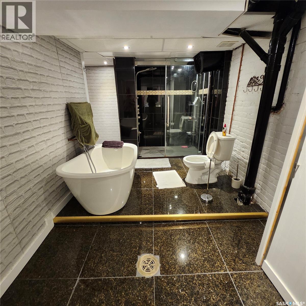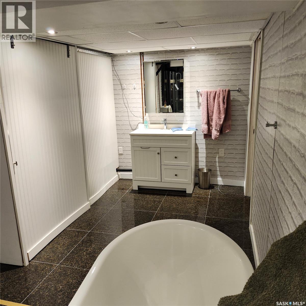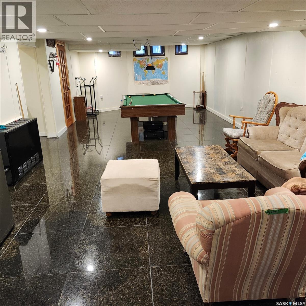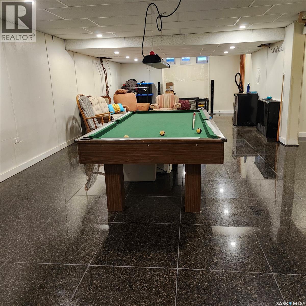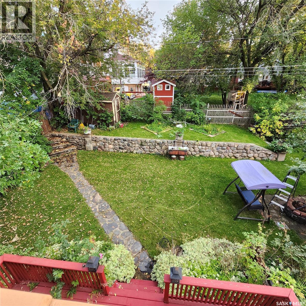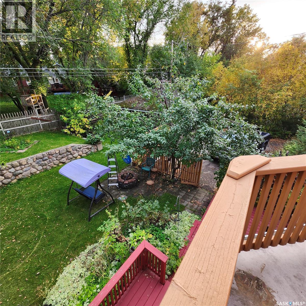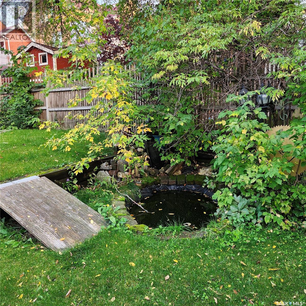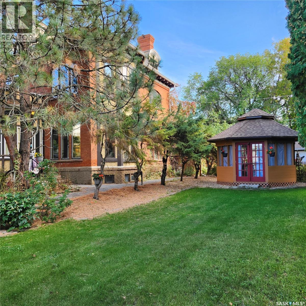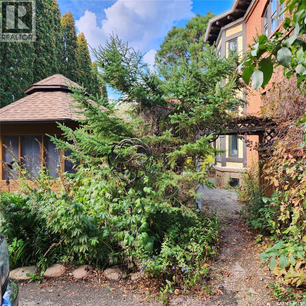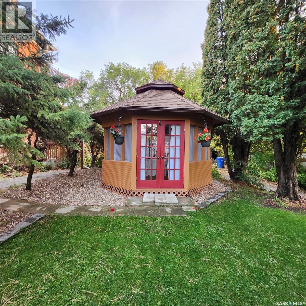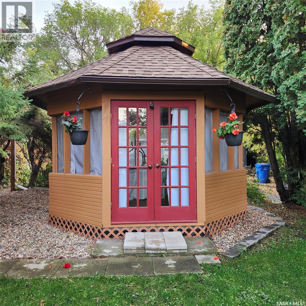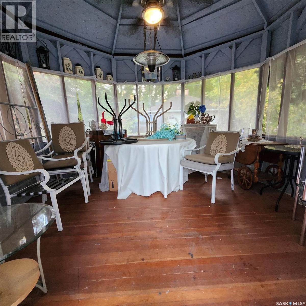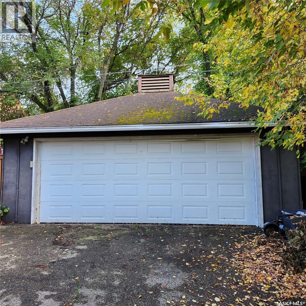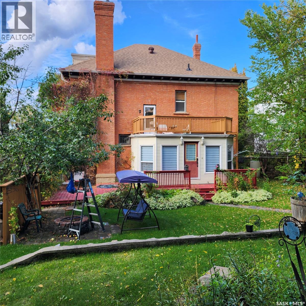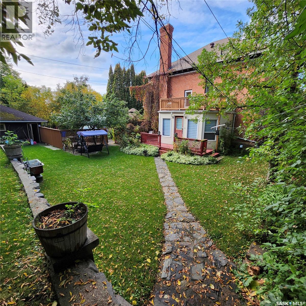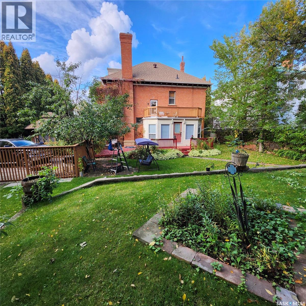313 19th Street W Prince Albert, Saskatchewan S6V 4C8
$420,000
Majestic brick character home in a great West Hill location half a block from the Diefenbaker museum home. Step into timeless elegance with this stately historic manor home sitting on a rare 100 x 132 ft lot. Blending historic charm with modern comforts, this 2648 sq ft home offers soaring 9ft ceilings, intricate woodwork, stained glass windows, hardwood floors, 2 fireplaces, 7 bedrooms and 4 bathrooms. Huge kitchen with abundant cabinetry, main floor laundry, and 4 well appointed bathrooms, at least one per floor. The traditional main floor features a stately living, dining room & den areas with pocket doors for separation, entered via a front porch or rear den/sunroom (used as the owner's suite in the past). The second floor now has five bedrooms and, the largest of which has a fireplace and sitting area, and there's a 2nd level sun deck. The unique third level has a large family room/ bedroom, and 4-piece bath. The recently redeveloped basement features 2 x 2 granite flooring throughout with a 5 piece bathroom, spacious rec room, and bedroom. Outside is a beautifully landscaped, private yard full of mature trees, perennial flowers, a spacious gazebo, deck and patio areas. Detached garage 24 x24 and asphalt driveway for ample parking. This historic treasure must be seen to be appreciated. It is turnkey ready for a new family or to be shared with others as a Bed & Breakfast. (id:41462)
Property Details
| MLS® Number | SK018569 |
| Property Type | Single Family |
| Neigbourhood | West Hill PA |
| Features | Treed, Rectangular, Balcony, Paved Driveway |
| Structure | Deck, Patio(s) |
Building
| Bathroom Total | 4 |
| Bedrooms Total | 7 |
| Appliances | Washer, Refrigerator, Dishwasher, Dryer, Microwave, Oven - Built-in, Window Coverings, Storage Shed, Stove |
| Architectural Style | 2 Level |
| Basement Development | Finished |
| Basement Type | Full (finished) |
| Constructed Date | 1912 |
| Fireplace Fuel | Wood |
| Fireplace Present | Yes |
| Fireplace Type | Conventional |
| Heating Fuel | Natural Gas |
| Heating Type | Baseboard Heaters, Hot Water |
| Stories Total | 3 |
| Size Interior | 2,648 Ft2 |
| Type | House |
Parking
| Detached Garage | |
| Parking Space(s) | 6 |
Land
| Acreage | No |
| Fence Type | Partially Fenced |
| Landscape Features | Lawn, Underground Sprinkler, Garden Area |
| Size Frontage | 100 Ft |
| Size Irregular | 13152.00 |
| Size Total | 13152 Sqft |
| Size Total Text | 13152 Sqft |
Rooms
| Level | Type | Length | Width | Dimensions |
|---|---|---|---|---|
| Second Level | 4pc Bathroom | 8 ft | 7 ft | 8 ft x 7 ft |
| Second Level | Primary Bedroom | 15 ft | 11 ft ,1 in | 15 ft x 11 ft ,1 in |
| Second Level | Bedroom | 13 ft ,9 in | 11 ft ,2 in | 13 ft ,9 in x 11 ft ,2 in |
| Second Level | Bedroom | 11 ft ,9 in | 10 ft ,7 in | 11 ft ,9 in x 10 ft ,7 in |
| Second Level | Bedroom | 11 ft ,9 in | 10 ft ,7 in | 11 ft ,9 in x 10 ft ,7 in |
| Second Level | Bedroom | 13 ft ,7 in | 8 ft ,11 in | 13 ft ,7 in x 8 ft ,11 in |
| Third Level | Bedroom | 22 ft | 22 ft | 22 ft x 22 ft |
| Third Level | 4pc Bathroom | 9 ft ,9 in | 10 ft ,6 in | 9 ft ,9 in x 10 ft ,6 in |
| Basement | Other | 10 ft ,6 in | 6 ft | 10 ft ,6 in x 6 ft |
| Basement | 5pc Bathroom | 19 ft ,2 in | 6 ft ,8 in | 19 ft ,2 in x 6 ft ,8 in |
| Basement | Other | 39 ft ,6 in | 14 ft | 39 ft ,6 in x 14 ft |
| Basement | Bedroom | 14 ft | 13 ft ,4 in | 14 ft x 13 ft ,4 in |
| Main Level | Living Room | 17 ft ,8 in | 13 ft ,5 in | 17 ft ,8 in x 13 ft ,5 in |
| Main Level | Dining Room | 15 ft | 11 ft ,7 in | 15 ft x 11 ft ,7 in |
| Main Level | Kitchen | 15 ft ,4 in | 12 ft ,4 in | 15 ft ,4 in x 12 ft ,4 in |
| Main Level | Den | 15 ft | 11 ft ,7 in | 15 ft x 11 ft ,7 in |
| Main Level | 3pc Bathroom | 8 ft ,4 in | 4 ft ,1 in | 8 ft ,4 in x 4 ft ,1 in |
| Main Level | Enclosed Porch | 14 ft ,6 in | 8 ft ,8 in | 14 ft ,6 in x 8 ft ,8 in |
Contact Us
Contact us for more information

Brian Vanneste
Salesperson
1106 8th St E
Saskatoon, Saskatchewan S7H 0S4



