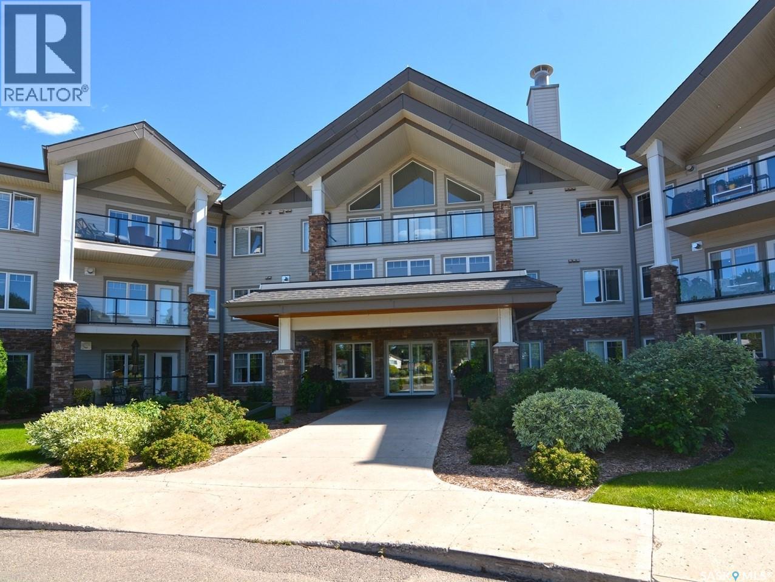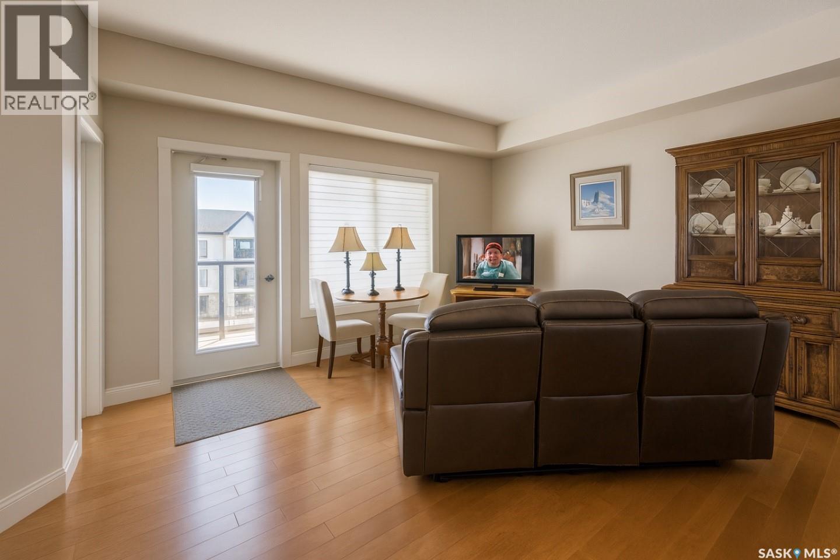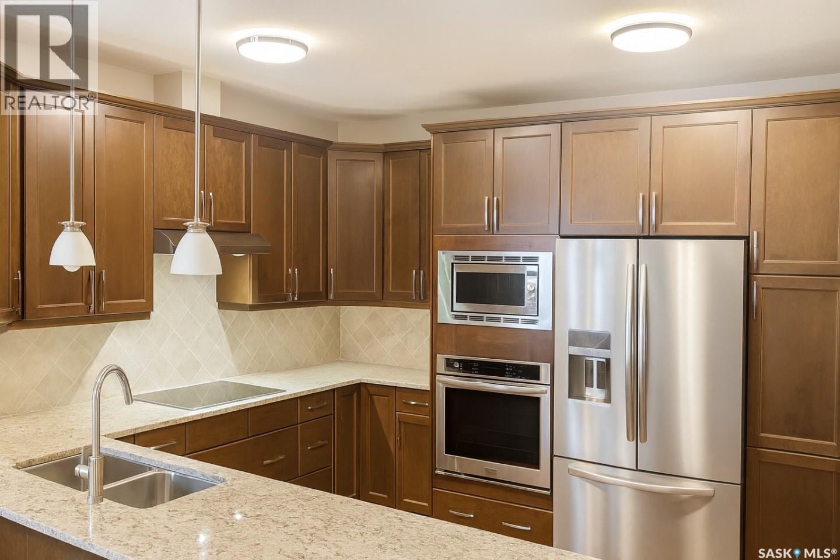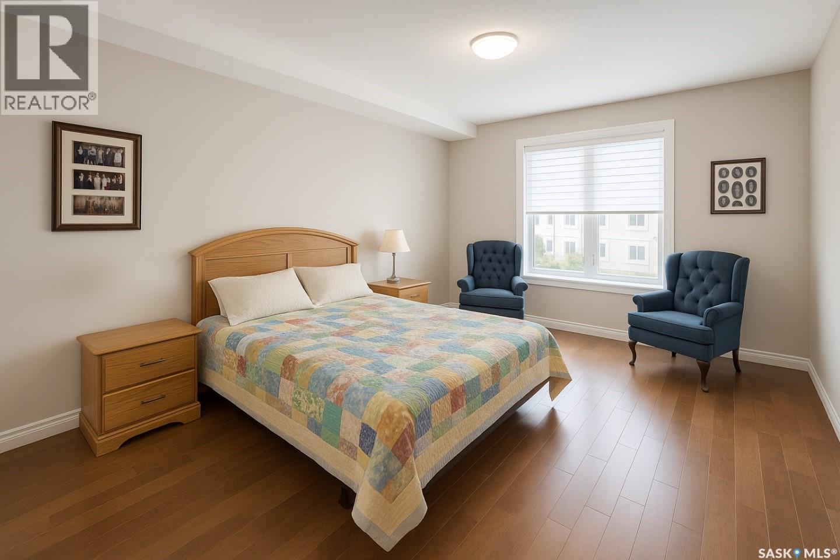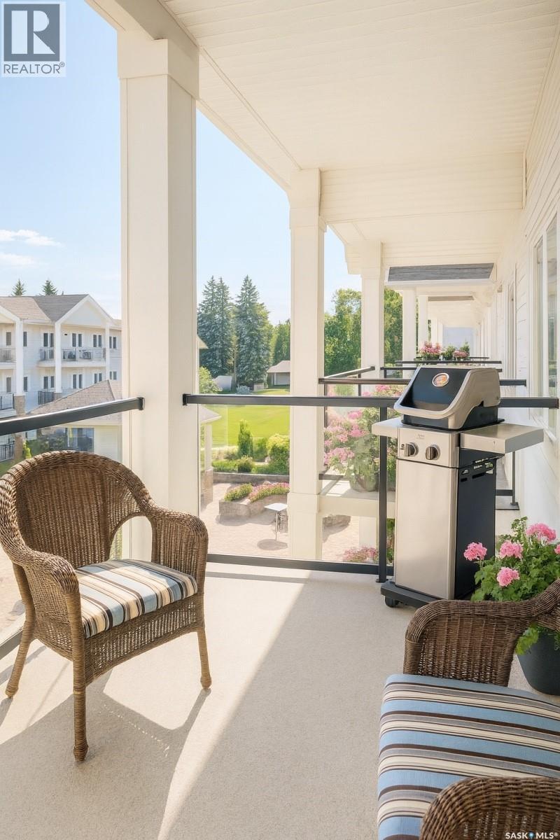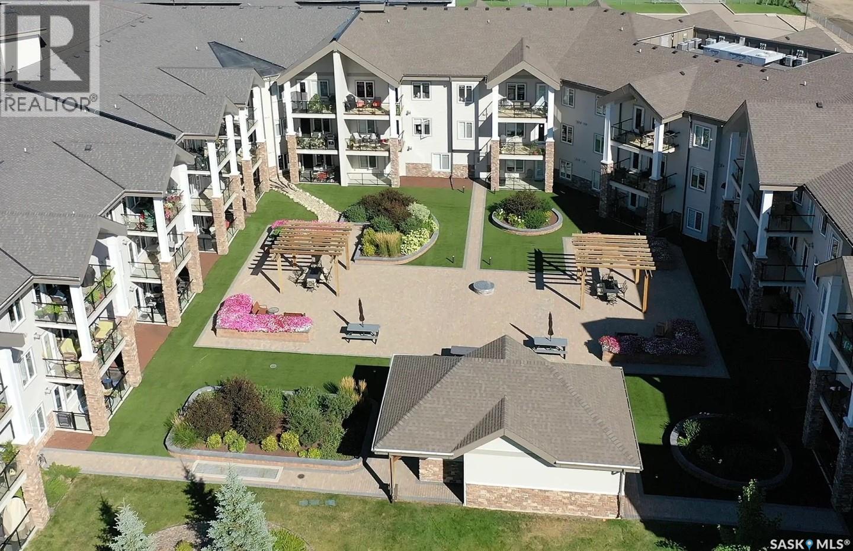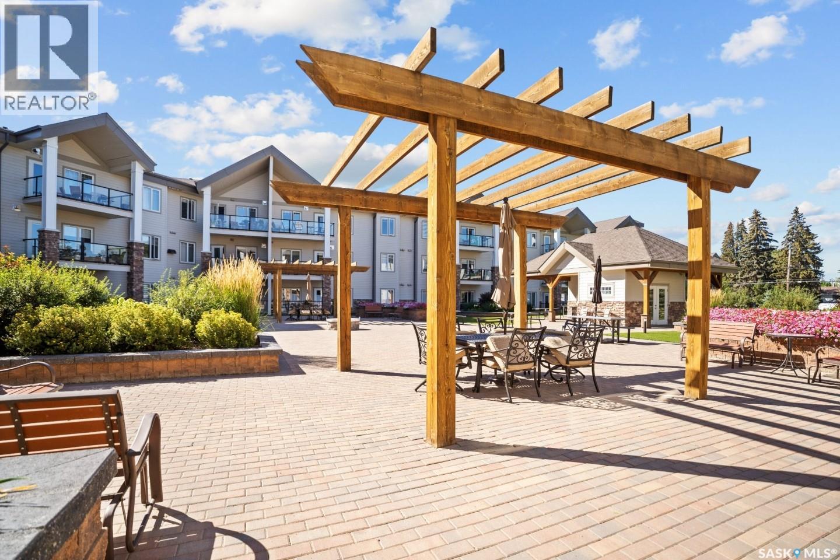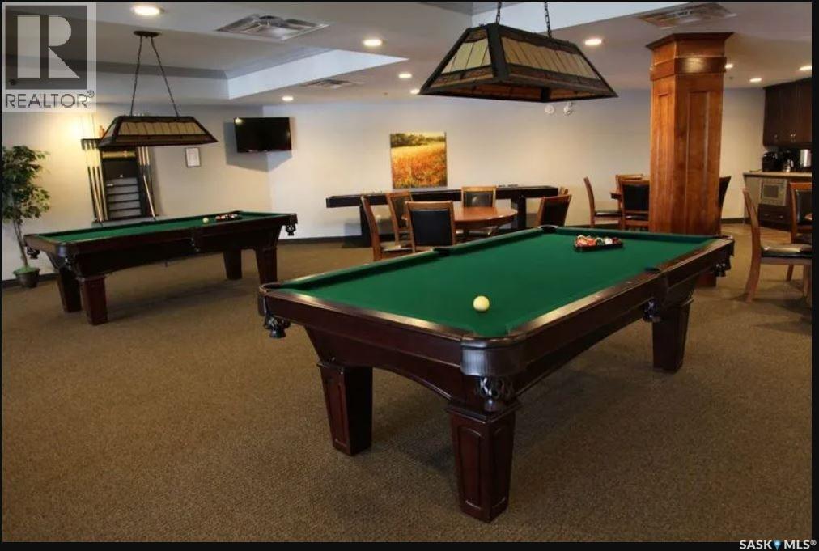313 1010 Ruth Street E Saskatoon, Saskatchewan S7J 4M9
$469,000Maintenance,
$595 Monthly
Maintenance,
$595 MonthlyWelcome to 313 Churchill Gardens — the most desirable unit in Saskatoon’s most sought-after condominium community. This bright and beautifully maintained home offers the perfect retirement lifestyle, combining comfort, convenience, and community. Located on the third floor with prime access to the elevator and just steps from the multi-purpose room, this spacious one-bedroom plus large den, two-bathroom condo features a thoughtful layout that feels both functional and inviting. The open kitchen and dining area are ideal for everyday living and entertaining, while the living room extends onto a private deck that opens directly onto the peaceful interior garden courtyard — a rare and highly valued feature. The primary bedroom includes a walk-thru closet and ensuite bath, complemented by a second full bathroom for guests. A heated underground parking stall is also included for year-round comfort. Churchill Gardens is known as one of Saskatoon’s best-managed and most welcoming condominium communities. Residents enjoy a games room, fitness and wellness spaces, beautifully landscaped gardens, and inviting social areas designed for connection and relaxation. The building is quiet, secure, and truly maintenance-free, offering peace of mind and a sense of belonging. Perfectly situated, the location offers easy access to 8th Street, Circle Drive, shopping, dining, and medical services, making everyday errands simple and stress-free. Whether you’re moving in off the farm or downsizing from a house in Saskatoon, this home is designed for those ready to enjoy a vibrant, maintenance-free lifestyle. Churchill Gardens is Saskatoon’s hidden gem — and this is your rare opportunity to own its best unit. (id:41462)
Property Details
| MLS® Number | SK019713 |
| Property Type | Single Family |
| Neigbourhood | Adelaide/Churchill |
| Community Features | Pets Allowed With Restrictions |
| Features | Elevator, Wheelchair Access |
| Structure | Deck |
Building
| Bathroom Total | 2 |
| Bedrooms Total | 1 |
| Amenities | Recreation Centre, Exercise Centre, Dining Facility, Guest Suite |
| Appliances | Washer, Refrigerator, Intercom, Dishwasher, Dryer, Microwave, Garburator, Oven - Built-in, Window Coverings, Garage Door Opener Remote(s), Hood Fan, Stove |
| Architectural Style | Low Rise |
| Constructed Date | 2013 |
| Cooling Type | Central Air Conditioning |
| Heating Fuel | Natural Gas |
| Size Interior | 1,247 Ft2 |
| Type | Apartment |
Parking
| Attached Garage | |
| Underground | |
| Other | |
| Heated Garage | |
| Parking Space(s) | 1 |
Land
| Acreage | No |
Rooms
| Level | Type | Length | Width | Dimensions |
|---|---|---|---|---|
| Main Level | 4pc Ensuite Bath | Measurements not available | ||
| Main Level | Kitchen/dining Room | 18 ft | 15 ft | 18 ft x 15 ft |
| Main Level | Living Room | 19 ft | 11 ft | 19 ft x 11 ft |
| Main Level | Bedroom | 19 ft | 14 ft | 19 ft x 14 ft |
| Main Level | 4pc Bathroom | Measurements not available | ||
| Main Level | Den | 13 ft | 13 ft | 13 ft x 13 ft |
| Main Level | Foyer | 10 ft | 9 ft | 10 ft x 9 ft |
| Main Level | Laundry Room | Measurements not available |
Contact Us
Contact us for more information
Tyler Fox
Salesperson
350 Mccormack Road
Saskatoon, Saskatchewan S7M 4T2



