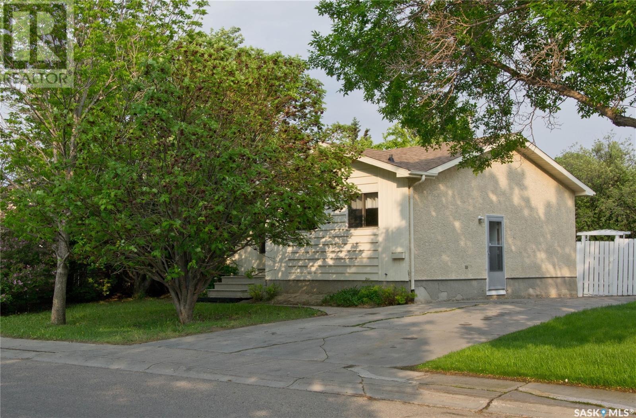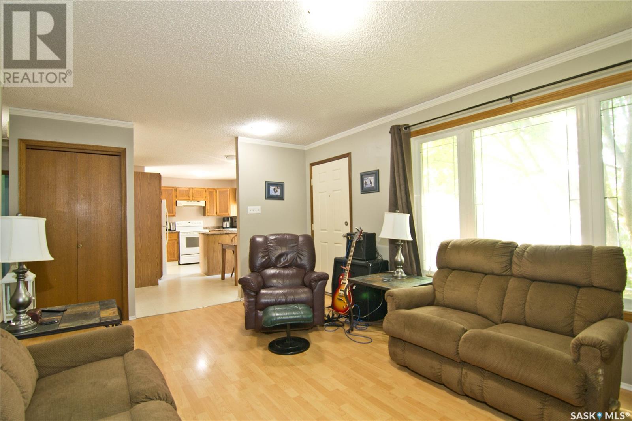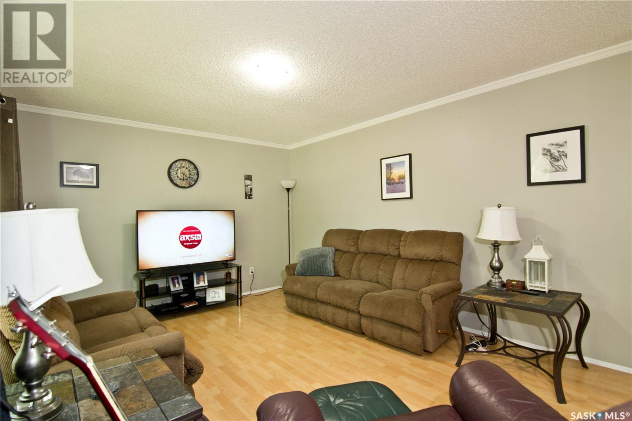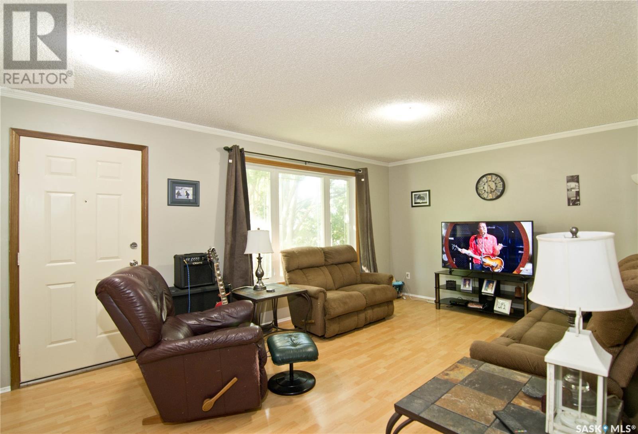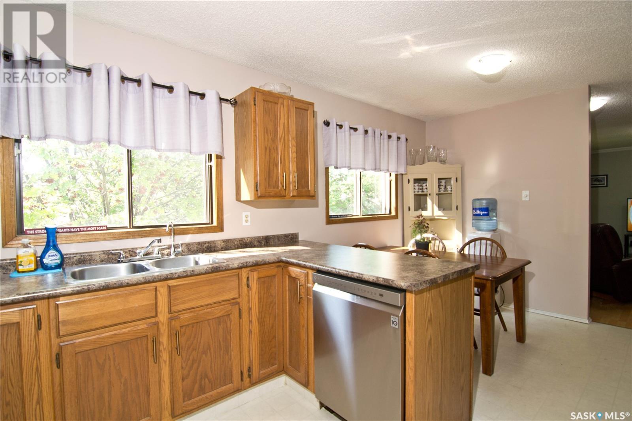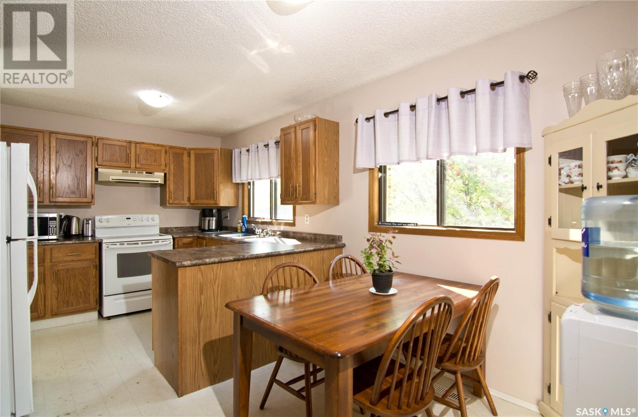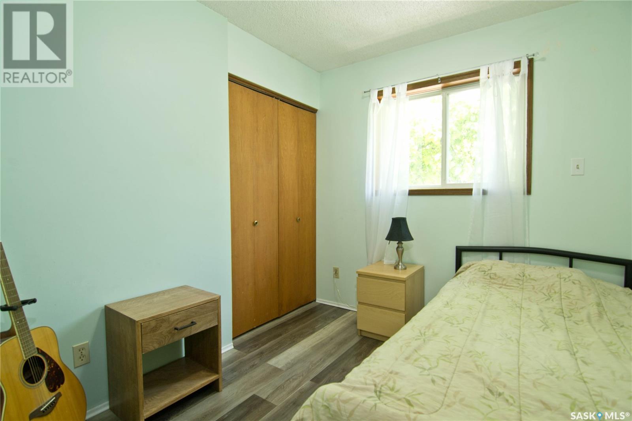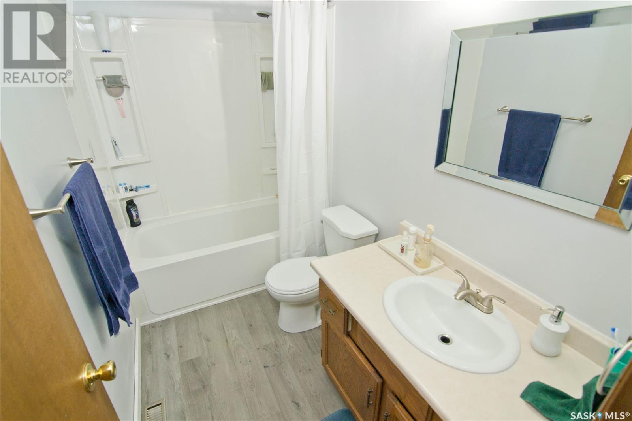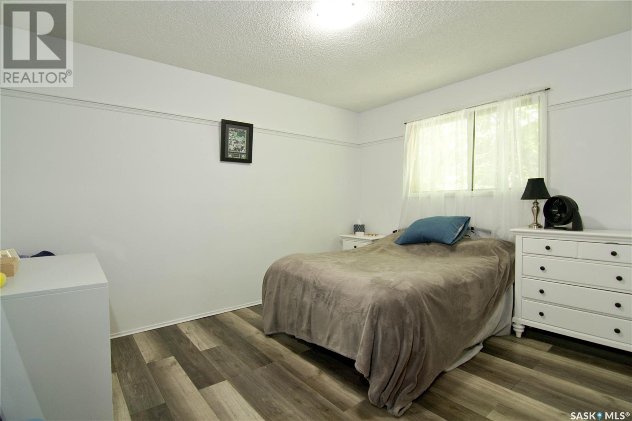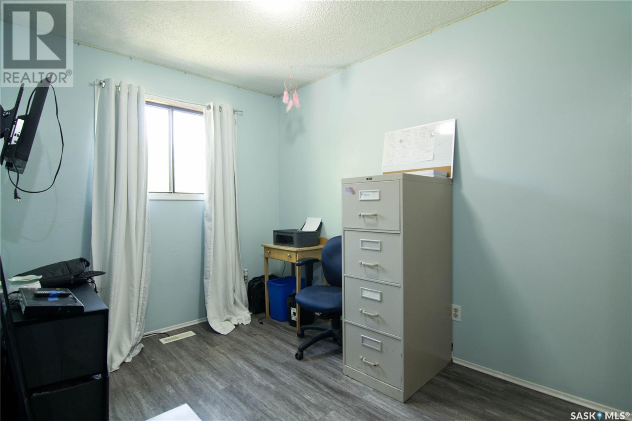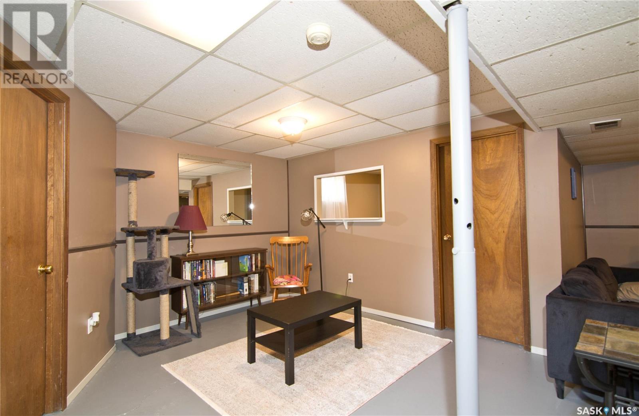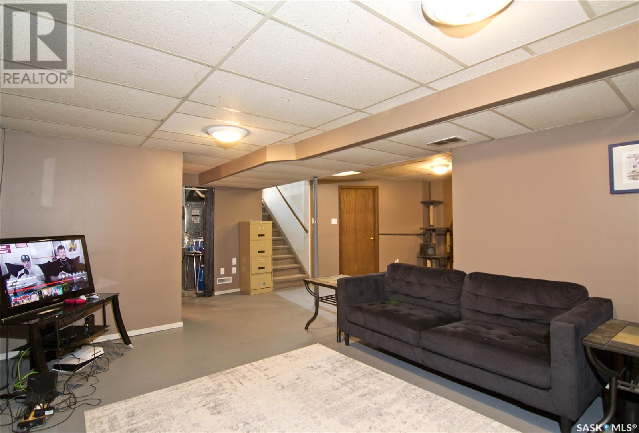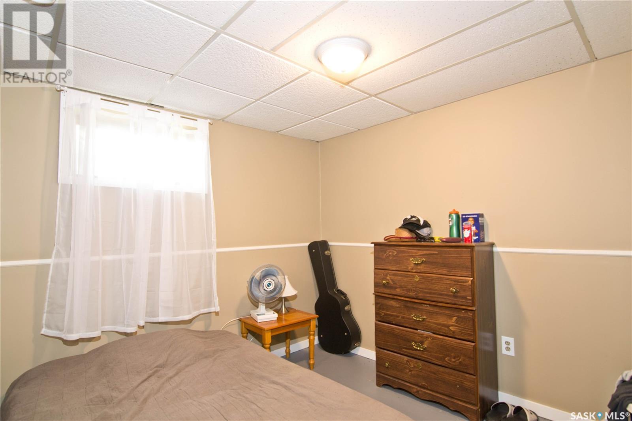3127 Jenkins Drive E Regina, Saskatchewan S4S 5N6
4 Bedroom
2 Bathroom
941 ft2
Bungalow
Forced Air
Lawn, Garden Area
$293,900
Nice and clean 941 s.f. bungalow on quiet street in Parkridge great for young family or 1st time buyer. 3 + 1 bedrooms and 2 baths. located very close to schools, parks and amenities on a main bus route. Home improvements and repairs in recent years include: counter top, hardware and dishwasher in kitchen; both bathrooms updated, vinyl plank flooring in all 4 bedrooms, freshly painted and new trim throughout entire basement. Finished basement has living rm, rec rm, bedroom, 3 pc bath, laundry/utility rm and large storage rm. (id:41462)
Property Details
| MLS® Number | SK008230 |
| Property Type | Single Family |
| Neigbourhood | Parkridge RG |
| Features | Treed, Rectangular, Double Width Or More Driveway |
| Structure | Patio(s) |
Building
| Bathroom Total | 2 |
| Bedrooms Total | 4 |
| Appliances | Washer, Refrigerator, Dishwasher, Dryer, Window Coverings, Hood Fan, Central Vacuum - Roughed In, Storage Shed, Stove |
| Architectural Style | Bungalow |
| Basement Development | Partially Finished |
| Basement Type | Full (partially Finished) |
| Constructed Date | 1986 |
| Heating Fuel | Natural Gas |
| Heating Type | Forced Air |
| Stories Total | 1 |
| Size Interior | 941 Ft2 |
| Type | House |
Parking
| None | |
| Parking Space(s) | 3 |
Land
| Acreage | No |
| Fence Type | Fence |
| Landscape Features | Lawn, Garden Area |
| Size Irregular | 5457.00 |
| Size Total | 5457 Sqft |
| Size Total Text | 5457 Sqft |
Rooms
| Level | Type | Length | Width | Dimensions |
|---|---|---|---|---|
| Basement | Other | 23 ft ,5 in | 8 ft ,4 in | 23 ft ,5 in x 8 ft ,4 in |
| Basement | Living Room | 11 ft ,9 in | 9 ft ,3 in | 11 ft ,9 in x 9 ft ,3 in |
| Basement | Bedroom | 11 ft ,3 in | 8 ft ,10 in | 11 ft ,3 in x 8 ft ,10 in |
| Basement | 3pc Bathroom | Measurements not available | ||
| Basement | Laundry Room | Measurements not available | ||
| Basement | Storage | Measurements not available | ||
| Main Level | Kitchen | 8 ft ,9 in | 7 ft ,11 in | 8 ft ,9 in x 7 ft ,11 in |
| Main Level | Dining Room | 10 ft ,4 in | 8 ft ,6 in | 10 ft ,4 in x 8 ft ,6 in |
| Main Level | Living Room | 17 ft ,4 in | 11 ft ,9 in | 17 ft ,4 in x 11 ft ,9 in |
| Main Level | Bedroom | 12 ft ,4 in | 10 ft ,1 in | 12 ft ,4 in x 10 ft ,1 in |
| Main Level | Bedroom | 8 ft ,11 in | 7 ft ,10 in | 8 ft ,11 in x 7 ft ,10 in |
| Main Level | Bedroom | 9 ft ,8 in | 7 ft ,9 in | 9 ft ,8 in x 7 ft ,9 in |
| Main Level | 4pc Bathroom | Measurements not available |
Contact Us
Contact us for more information

Lyle Buddecke
Associate Broker
2 Percent Realty Refined Inc.
#1 - 1708 8th Avenue
Regina, Saskatchewan
#1 - 1708 8th Avenue
Regina, Saskatchewan



