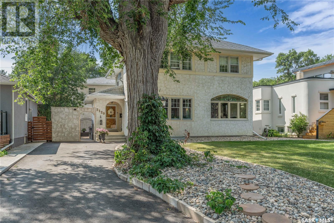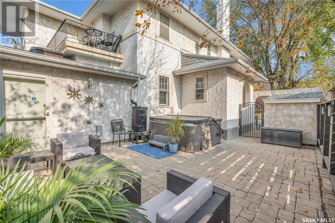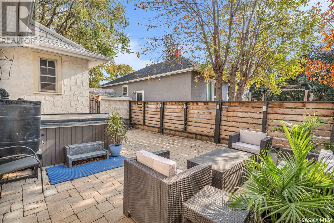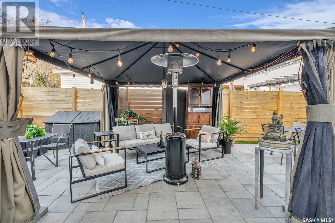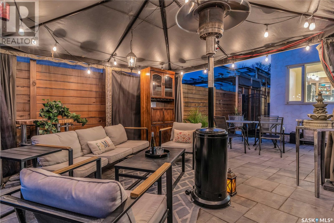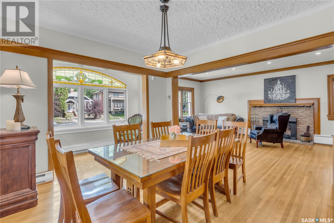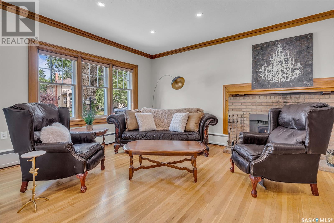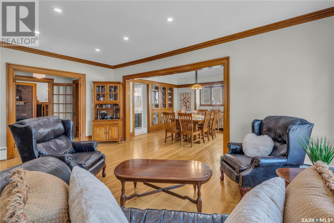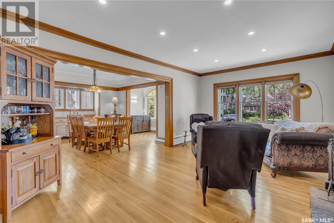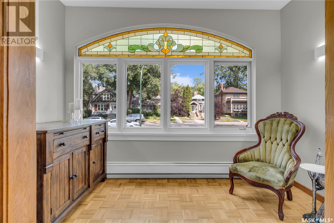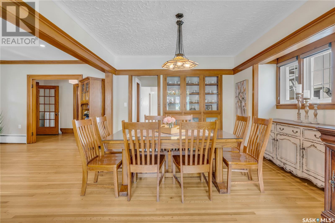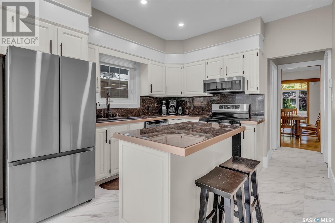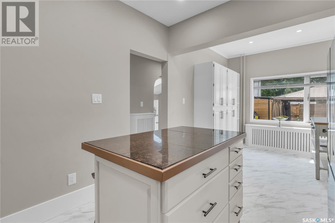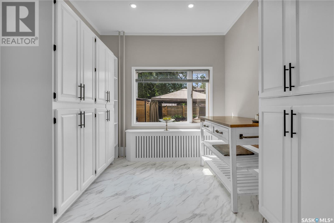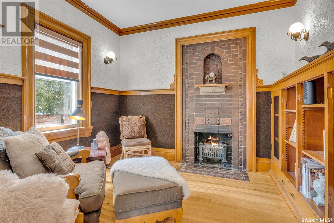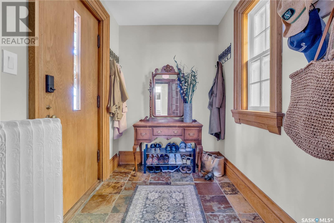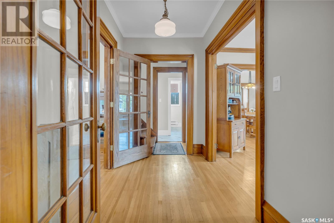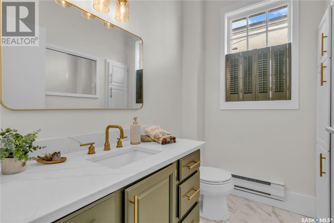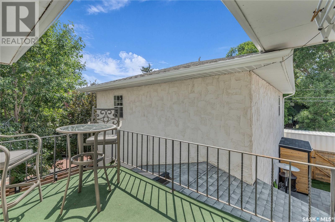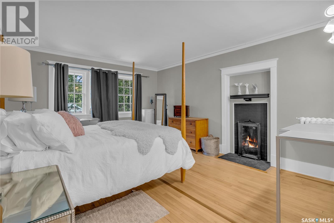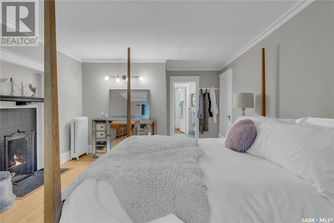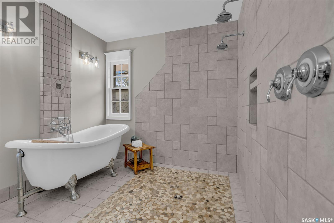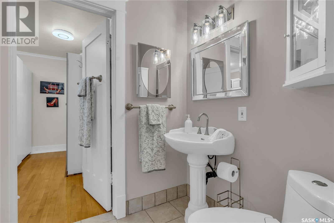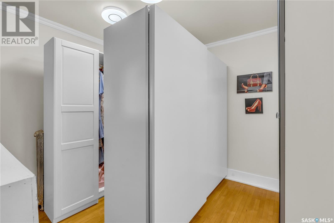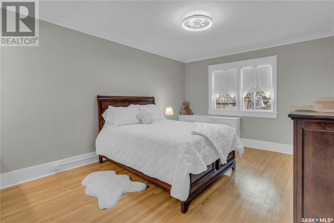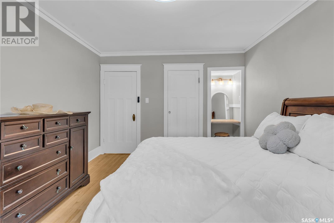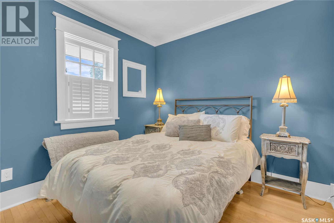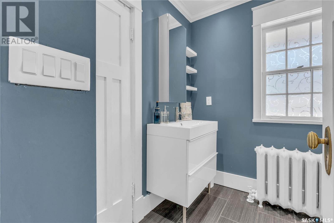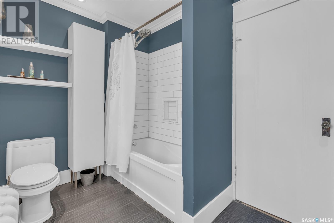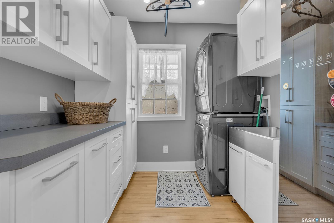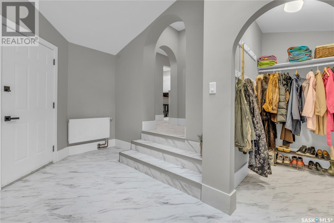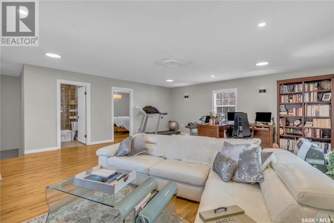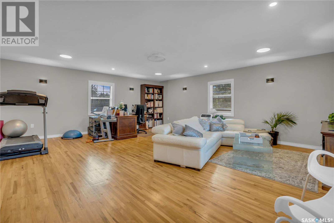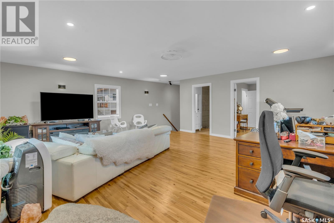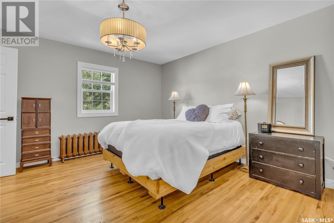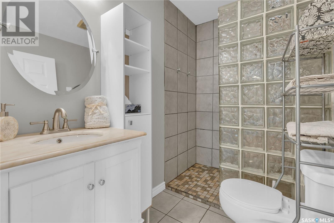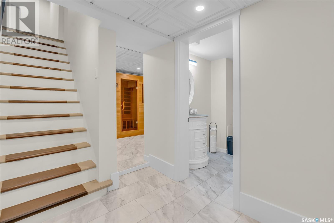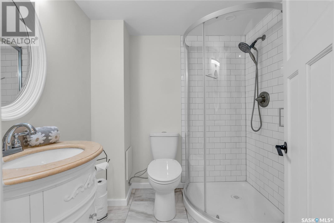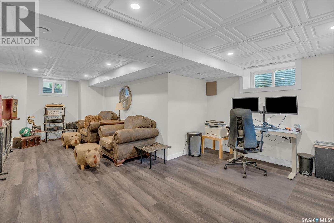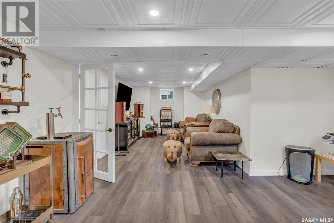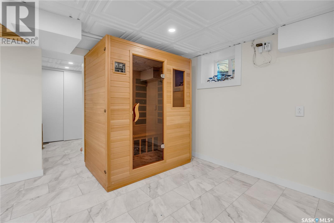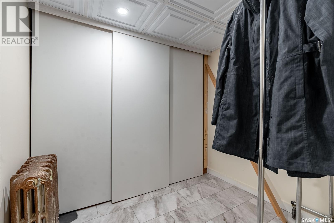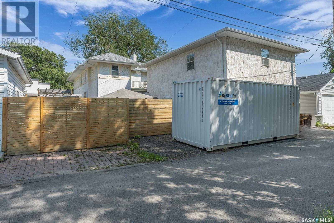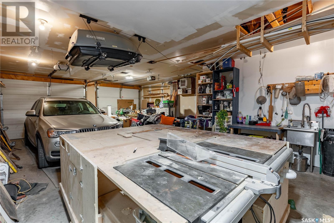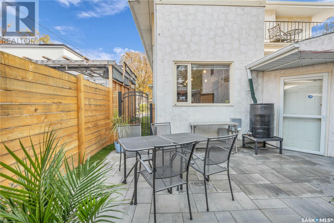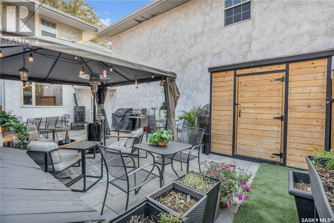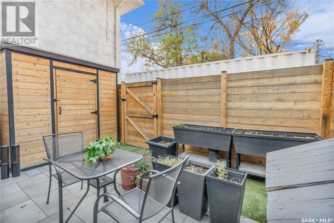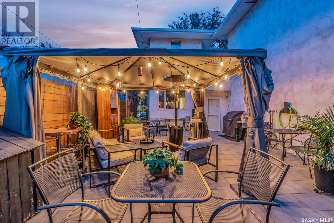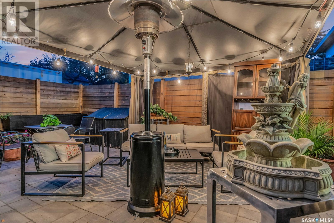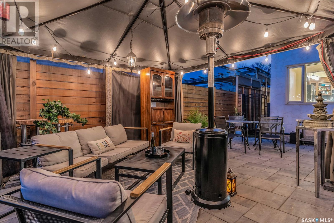3120 Rae Street Regina, Saskatchewan S4S 1S1
$1,199,000
* UNIQUE LAKEVIEW CHARACTER HOME WITH DREAM GARAGE + STUDIO SUITE * Welcome to this beautifully maintained home with timeless appeal and a rare bonus living space above a heated 3-car garage + workshop. Whether you envision a stylish guest loft, private home office, creative studio, or independent suite, this bonus area offers limitless potential. Inside, you’re greeted by a spacious foyer that opens to a cozy library, ideal for quiet reading or work space. The main living area is surprisingly open concept for a Character home, blending the living room, dining room, and sunroom into a light-filled, connected space perfect for entertaining. The thoughtfully designed kitchen features a sit-up island, ample pantry storage and a beautiful view of the private backyard courtyard. A stylish 2-pc powder room is conveniently located in the hall & most of the main floor is warmed by in-floor heating. The sizeable back entrance completes the main floor. Upstairs, the generous primary suite offers a tranquil retreat with a spa-inspired 4-pc ensuite and an enviable dressing room with built-ins for all your special things. Two additional charming bedrooms share a 4-pc family bath, with one offering direct access. A second-floor balcony overlooks the courtyard & provides a peaceful spot for relaxation. The lower level adds versatility with a fun family room & office space, a 3-pc bath, sauna room, cold room, separate utility room & plenty of finished storage space. The outdoor courtyards are as functional as they are inviting: the front courtyard includes a hot tub and plenty of private space for lounging, while the back courtyard features hot/cold running water, fantastic for your alfresco dining. Above the dream garage, you’ll find the expansive studio suite with a great room, separate bedroom & 3-pc bath. Garage & suite are directly connected to the home. A list of upgrades will be provided upon request. This one-of-a-kind Lakeview gem is a truly a special lifestyle property. (id:41462)
Property Details
| MLS® Number | SK014464 |
| Property Type | Single Family |
| Neigbourhood | Lakeview RG |
| Features | Treed, Lane, Balcony, Paved Driveway, Sump Pump |
| Structure | Patio(s) |
Building
| Bathroom Total | 5 |
| Bedrooms Total | 4 |
| Appliances | Washer, Refrigerator, Satellite Dish, Dishwasher, Dryer, Microwave, Freezer, Window Coverings, Garage Door Opener Remote(s), Storage Shed, Stove |
| Architectural Style | 2 Level |
| Basement Development | Finished |
| Basement Type | Full (finished) |
| Constructed Date | 1913 |
| Cooling Type | Window Air Conditioner |
| Fireplace Fuel | Mixed,wood |
| Fireplace Present | Yes |
| Fireplace Type | Conventional,conventional |
| Heating Type | Hot Water, In Floor Heating |
| Stories Total | 2 |
| Size Interior | 3,305 Ft2 |
| Type | House |
Parking
| Attached Garage | |
| Heated Garage | |
| Parking Space(s) | 7 |
Land
| Acreage | No |
| Fence Type | Fence |
| Landscape Features | Lawn |
| Size Irregular | 6248.00 |
| Size Total | 6248 Sqft |
| Size Total Text | 6248 Sqft |
Rooms
| Level | Type | Length | Width | Dimensions |
|---|---|---|---|---|
| Second Level | Bonus Room | 7'5" x 11' | ||
| Second Level | Primary Bedroom | 12'10" x 15'5" | ||
| Second Level | 4pc Ensuite Bath | 7'5" x 11' | ||
| Second Level | Bedroom | 11'5" x 14'6" | ||
| Second Level | 4pc Bathroom | 6'9" x 10'3" | ||
| Second Level | Bedroom | 8'9" x 9'1" | ||
| Second Level | Laundry Room | 7' x 7'6" | ||
| Second Level | Other | 20' x 23' | ||
| Second Level | 3pc Bathroom | 4'10" x 8'2" | ||
| Second Level | Bedroom | 12'6" x 13'2" | ||
| Basement | Office | 5'2" x 10' | ||
| Basement | Family Room | 10' x 237" | ||
| Basement | 3pc Bathroom | 6 ft | 6 ft x Measurements not available | |
| Main Level | Living Room | 13' x 20' | ||
| Main Level | Sunroom | 9 ft | 9 ft x Measurements not available | |
| Main Level | Dining Room | 11'8" x 12'8" | ||
| Main Level | 2pc Bathroom | 4'7" x 7' | ||
| Main Level | Kitchen | 8'10" x 11'3" | ||
| Main Level | Mud Room | 6'2" x 12'5" | ||
| Main Level | Office | 8'10" x 11'3" |
Contact Us
Contact us for more information
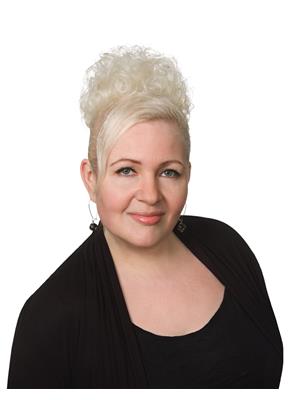
Adrienne Heron
Salesperson
https://adrienne-heron.c21.ca/
4420 Albert Street
Regina, Saskatchewan S4S 6B4



