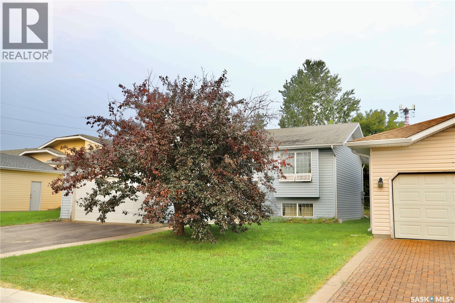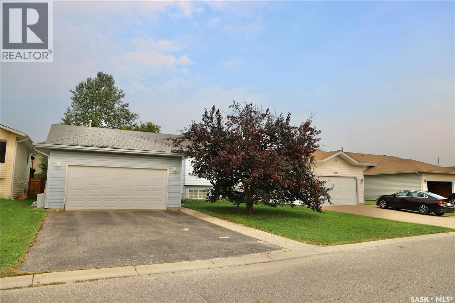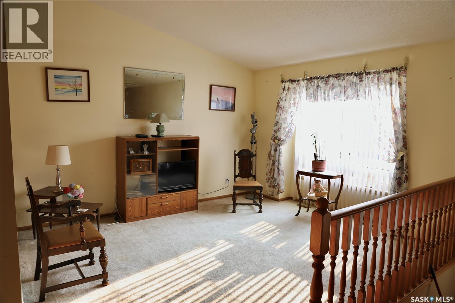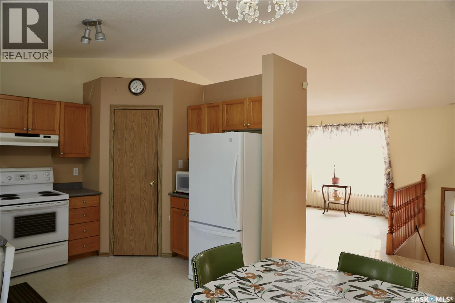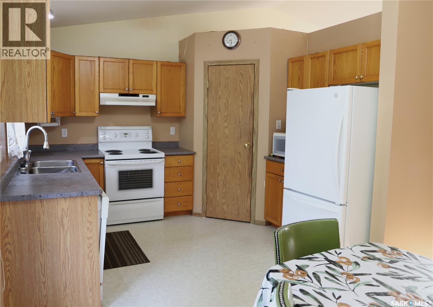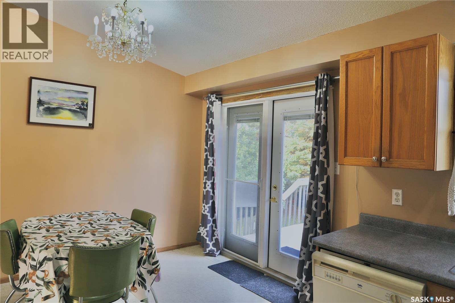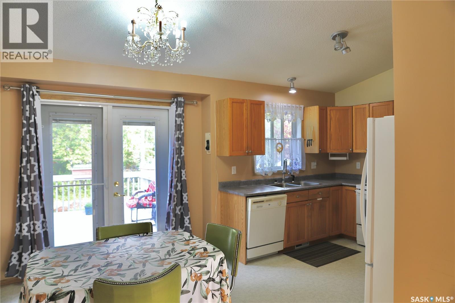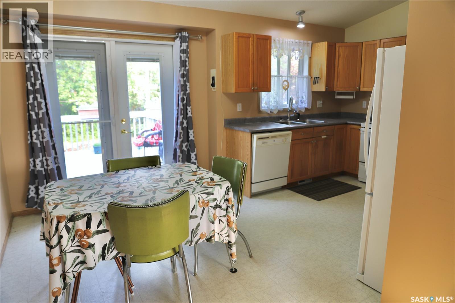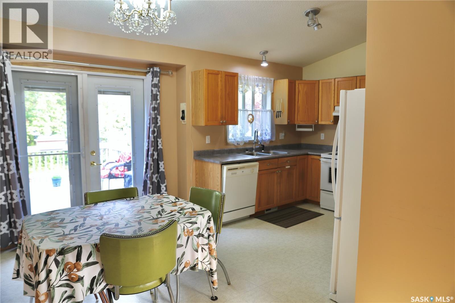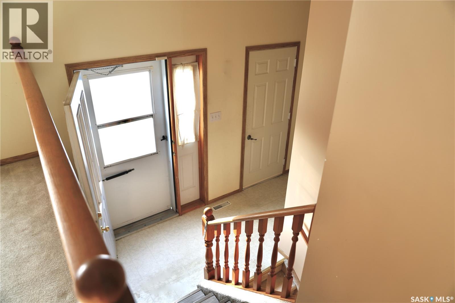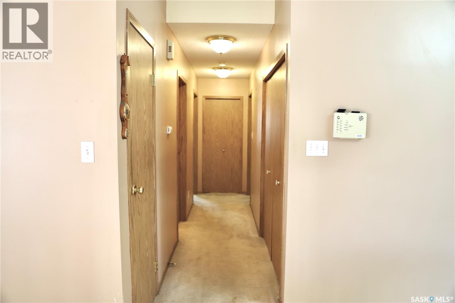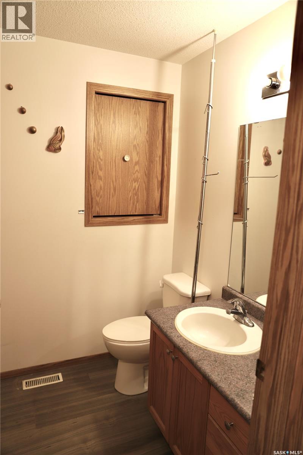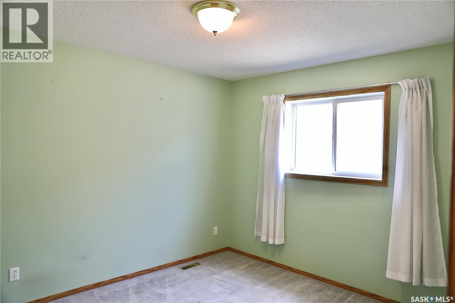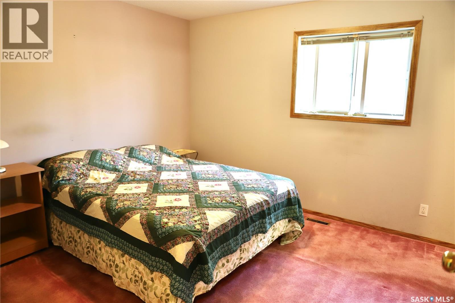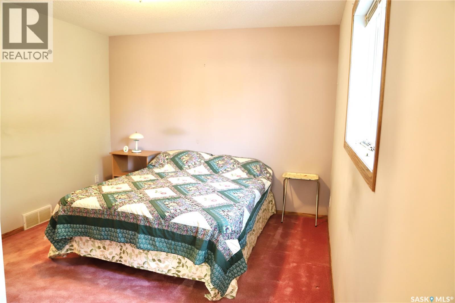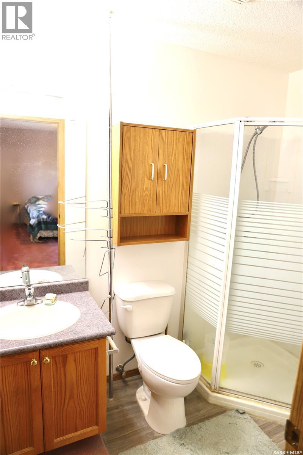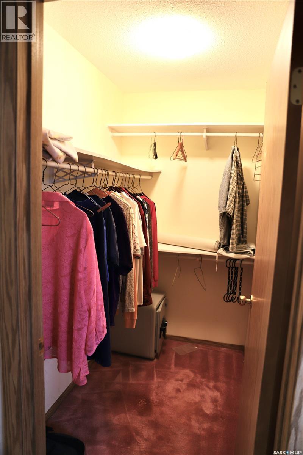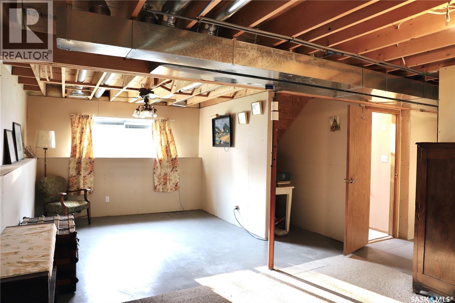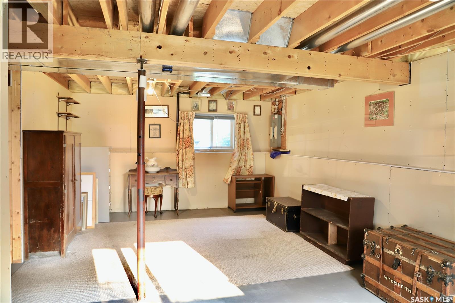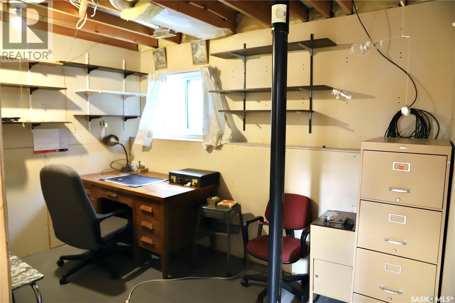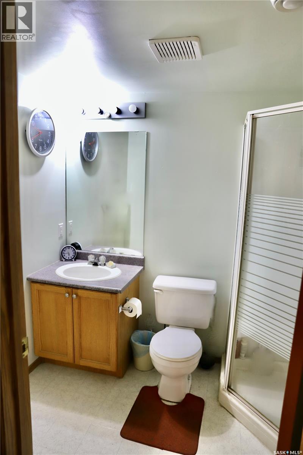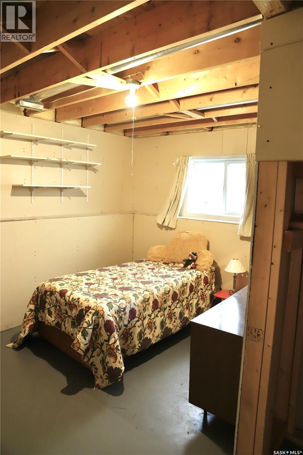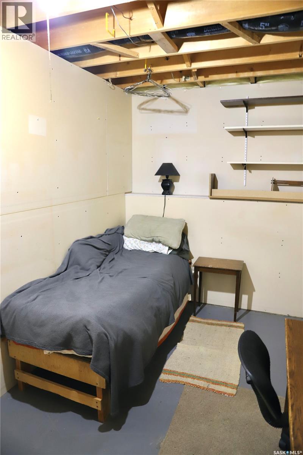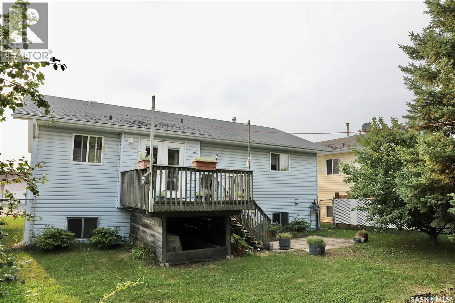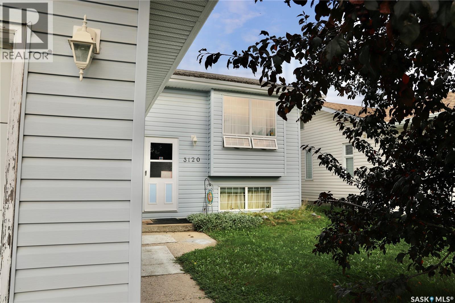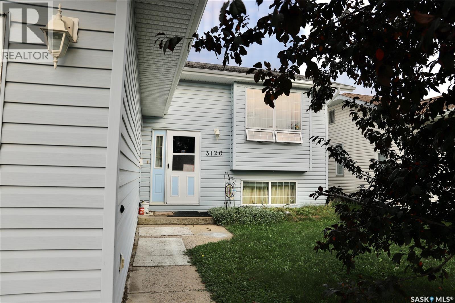3120 5th Avenue E Prince Albert, Saskatchewan S6V 8C4
$320,000
Charming split-level in Southwood – bright, spacious & family-friendly! Welcome to this charming 1,077 sq. ft. split-level home located in the desirable Southwood area. Offering 3+2 bedrooms and 3 bathrooms, this home is perfect for families seeking both comfort and functionality. Step inside to a bright and airy, open-concept kitchen, dining, and living room—a wonderful space for everyday living and entertaining. Patio doors off the dining area open to a mature, fully fenced backyard, complete with fruit trees and plenty of room for kids to play or gatherings with family and friends. Additional highlights include: main floor laundry for convenience, double attached garage with plenty of storage, and partially finished basement ready for your finishing touches. This Southwood gem combines charm, practicality, and a fantastic location—close to schools, parks, and amenities. Don’t miss the opportunity to make it yours! Call realtor to view. (id:41462)
Property Details
| MLS® Number | SK017397 |
| Property Type | Single Family |
| Neigbourhood | SouthWood |
Building
| Bathroom Total | 3 |
| Bedrooms Total | 4 |
| Appliances | Washer, Refrigerator, Dishwasher, Dryer, Microwave, Window Coverings, Garage Door Opener Remote(s), Hood Fan, Storage Shed, Stove |
| Architectural Style | Bi-level |
| Basement Development | Partially Finished |
| Basement Type | Full (partially Finished) |
| Constructed Date | 1998 |
| Heating Fuel | Natural Gas |
| Heating Type | Forced Air |
| Size Interior | 1,077 Ft2 |
| Type | House |
Parking
| Attached Garage | |
| Parking Space(s) | 2 |
Land
| Acreage | No |
Rooms
| Level | Type | Length | Width | Dimensions |
|---|---|---|---|---|
| Basement | 3pc Bathroom | 8 ft | 6 ft | 8 ft x 6 ft |
| Basement | Other | 25 ft | 12 ft | 25 ft x 12 ft |
| Basement | Office | 10 ft | 8 ft | 10 ft x 8 ft |
| Basement | Bedroom | 10 ft | 11 ft | 10 ft x 11 ft |
| Basement | Bedroom | 10 ft | 9 ft | 10 ft x 9 ft |
| Basement | Other | 8 ft | 5 ft | 8 ft x 5 ft |
| Main Level | Foyer | 10 ft | 4 ft ,8 in | 10 ft x 4 ft ,8 in |
| Main Level | Living Room | 13 ft ,4 in | 11 ft ,9 in | 13 ft ,4 in x 11 ft ,9 in |
| Main Level | Kitchen | 11 ft ,5 in | 8 ft ,6 in | 11 ft ,5 in x 8 ft ,6 in |
| Main Level | Dining Room | 10 ft ,1 in | 8 ft ,6 in | 10 ft ,1 in x 8 ft ,6 in |
| Main Level | 4pc Bathroom | 8 ft | 6 ft | 8 ft x 6 ft |
| Main Level | Bedroom | 10 ft | 11 ft ,1 in | 10 ft x 11 ft ,1 in |
| Main Level | Primary Bedroom | 10 ft ,10 in | 11 ft ,4 in | 10 ft ,10 in x 11 ft ,4 in |
| Main Level | 3pc Ensuite Bath | 8 ft | 5 ft | 8 ft x 5 ft |
Contact Us
Contact us for more information
Trevor Boettcher
Salesperson
200-301 1st Avenue North
Saskatoon, Saskatchewan S7K 1X5
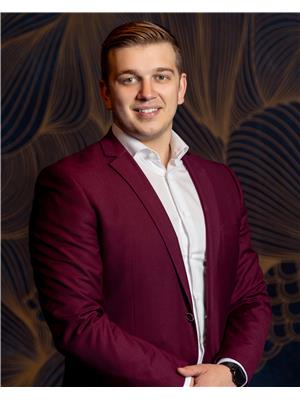
Joshua J Boettcher
Salesperson
https://saskatoonrealestate.com/
#211 - 220 20th St W
Saskatoon, Saskatchewan S7M 0W9



