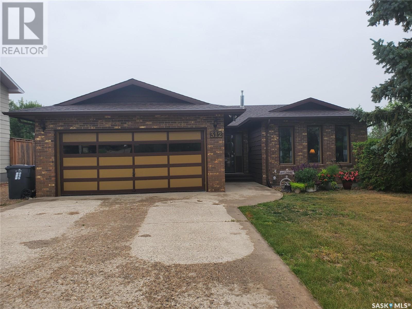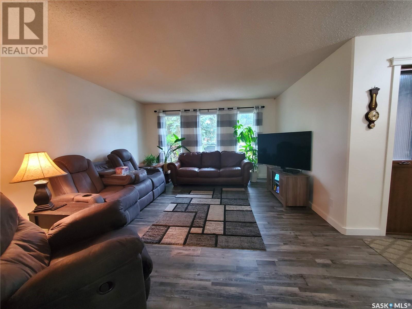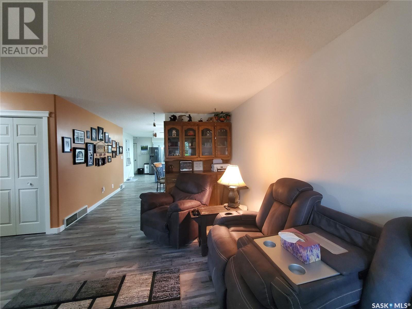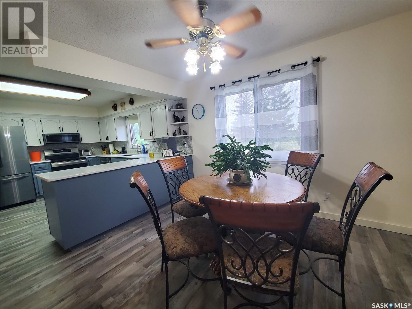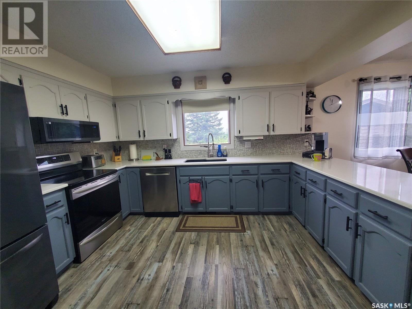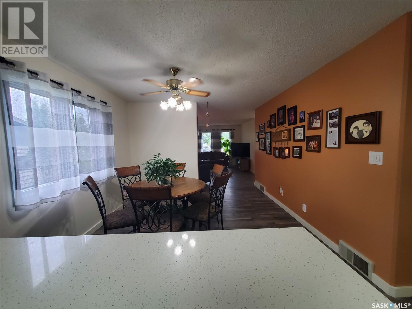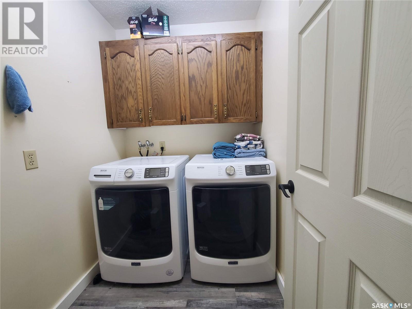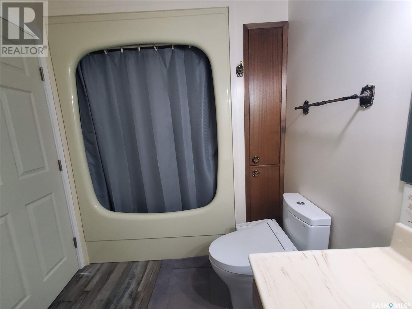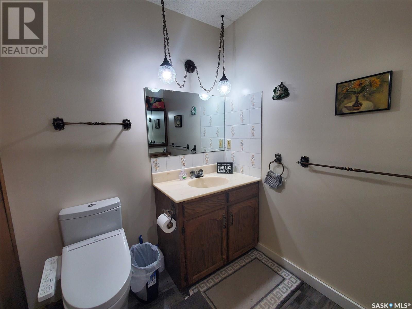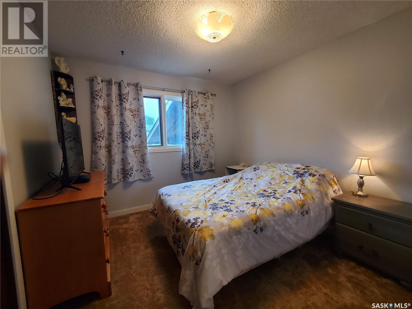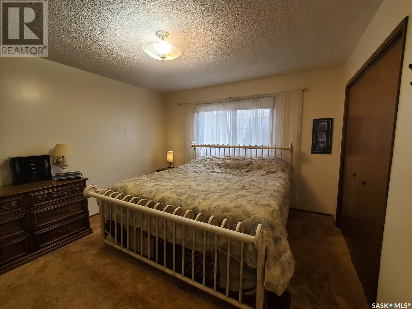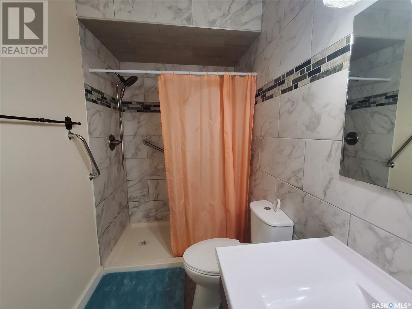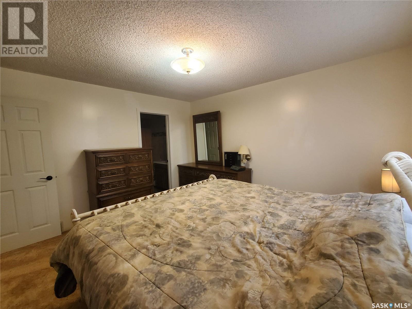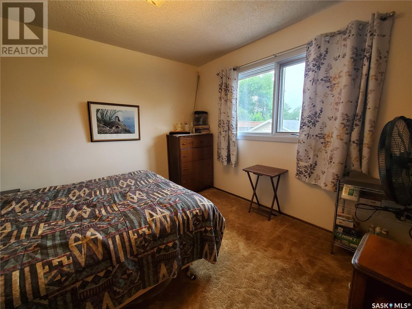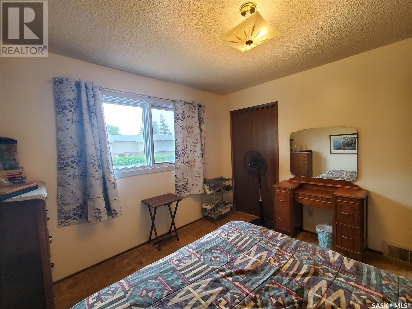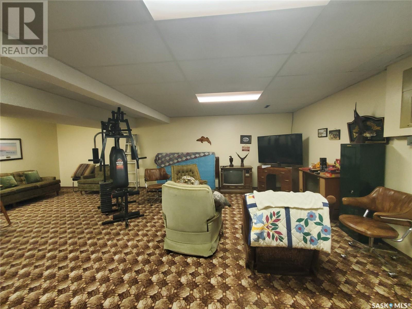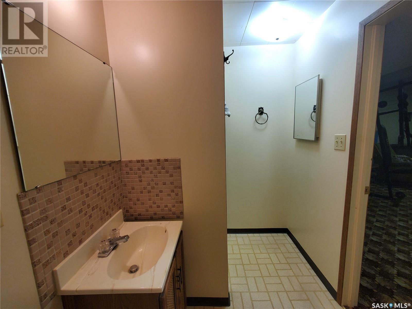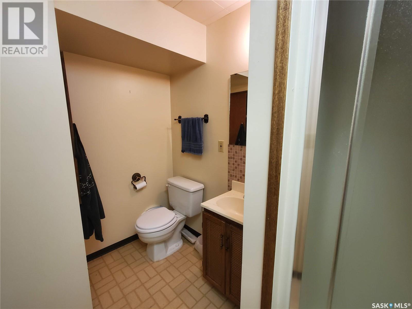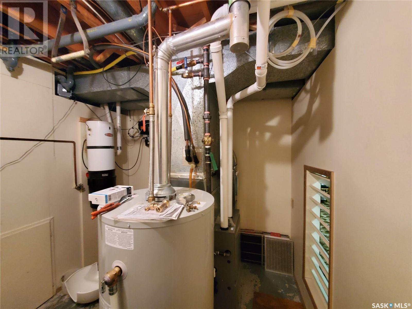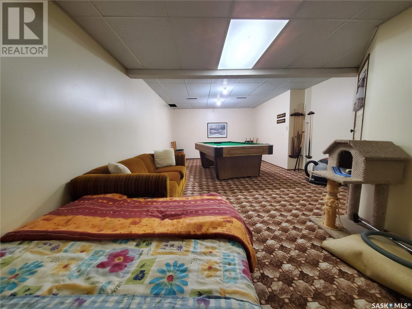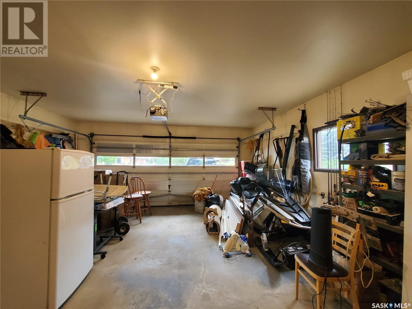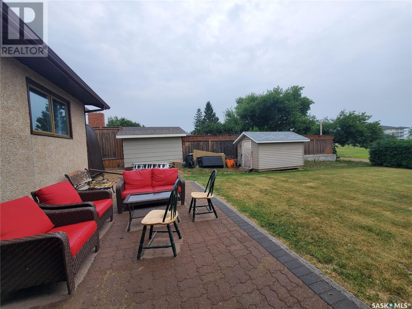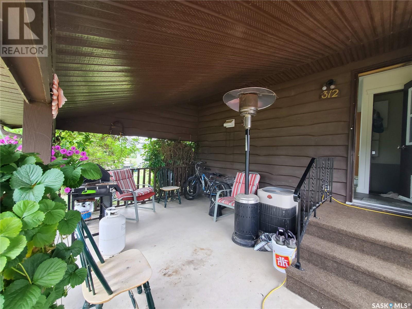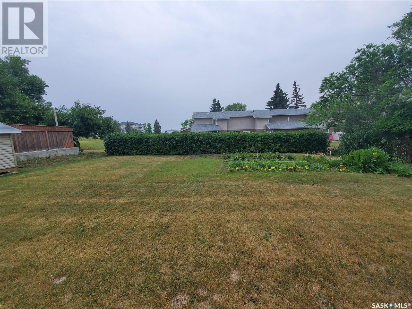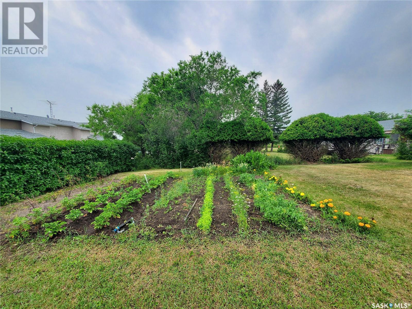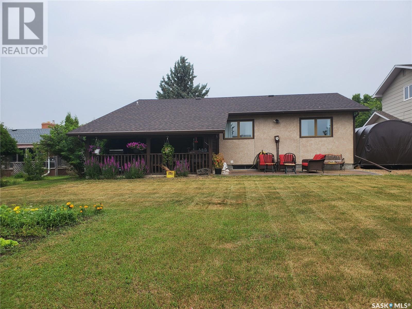312 Stewart Street Kamsack, Saskatchewan S0A 1S0
$280,000
Welcome to this well-maintained 3-bedroom, 3-bathroom home located in one of Kamsack’s most desirable neighborhoods. Perfectly situated across the street from the hospital and just steps from the medical clinic, this property offers convenience and comfort. The main floor features a spacious layout, including a master bedroom complete with a full ensuite bathroom. The fully finished basement provides additional living space—ideal for a family room, home office, or guest area. Outside, you’ll find both a sunny patio and a covered patio in the beautifully landscaped backyard, which also includes a garden area and a garden shed. With central air conditioning, all appliances included, and an attached double car garage, this home has it all. Plus, it's just a 5-minute walk to the high school and swimming pool—an ideal location for families. (id:41462)
Property Details
| MLS® Number | SK012595 |
| Property Type | Single Family |
| Features | Treed, Rectangular, Double Width Or More Driveway |
| Structure | Patio(s) |
Building
| Bathroom Total | 3 |
| Bedrooms Total | 3 |
| Appliances | Washer, Refrigerator, Dishwasher, Dryer, Storage Shed, Stove |
| Architectural Style | Bungalow |
| Basement Development | Finished |
| Basement Type | Full (finished) |
| Constructed Date | 1983 |
| Cooling Type | Central Air Conditioning |
| Heating Fuel | Natural Gas |
| Heating Type | Forced Air |
| Stories Total | 1 |
| Size Interior | 1,424 Ft2 |
| Type | House |
Parking
| Attached Garage | |
| Parking Space(s) | 4 |
Land
| Acreage | No |
| Fence Type | Partially Fenced |
| Landscape Features | Lawn |
| Size Frontage | 75 Ft |
| Size Irregular | 11100.00 |
| Size Total | 11100 Sqft |
| Size Total Text | 11100 Sqft |
Rooms
| Level | Type | Length | Width | Dimensions |
|---|---|---|---|---|
| Basement | 3pc Bathroom | 8 ft ,5 in | 5 ft ,2 in | 8 ft ,5 in x 5 ft ,2 in |
| Main Level | Kitchen | 12 ft ,6 in | 13 ft ,6 in | 12 ft ,6 in x 13 ft ,6 in |
| Main Level | Dining Room | 11 ft ,4 in | 10 ft ,7 in | 11 ft ,4 in x 10 ft ,7 in |
| Main Level | Living Room | 13 ft ,4 in | 18 ft ,8 in | 13 ft ,4 in x 18 ft ,8 in |
| Main Level | Primary Bedroom | 11 ft ,9 in | 13 ft ,2 in | 11 ft ,9 in x 13 ft ,2 in |
| Main Level | 4pc Ensuite Bath | 4 ft ,9 in | 8 ft ,7 in | 4 ft ,9 in x 8 ft ,7 in |
| Main Level | Bedroom | 10 ft ,9 in | 11 ft ,2 in | 10 ft ,9 in x 11 ft ,2 in |
| Main Level | Bedroom | 9 ft ,9 in | 11 ft ,2 in | 9 ft ,9 in x 11 ft ,2 in |
| Main Level | 4pc Bathroom | 6 ft ,5 in | 8 ft ,9 in | 6 ft ,5 in x 8 ft ,9 in |
| Main Level | Laundry Room | 5 ft ,1 in | 6 ft ,4 in | 5 ft ,1 in x 6 ft ,4 in |
Contact Us
Contact us for more information
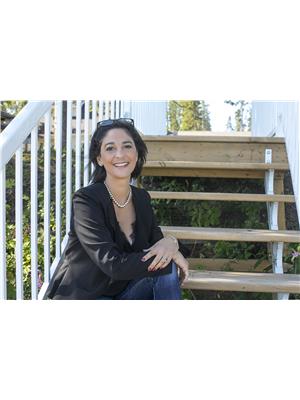
Nicole (Nikki) Puterbaugh
Associate Broker
202-2595 Quance Street East
Regina, Saskatchewan S4V 2Y8



