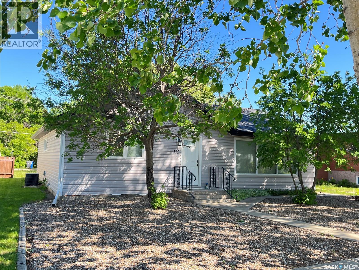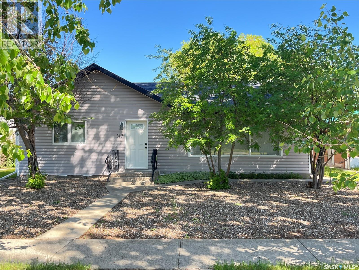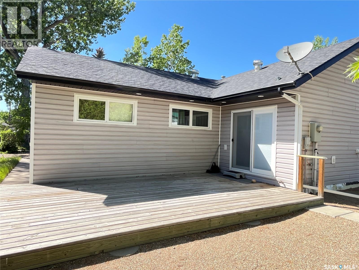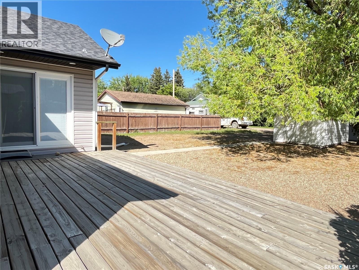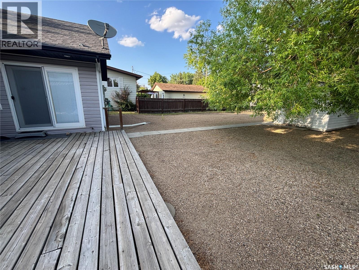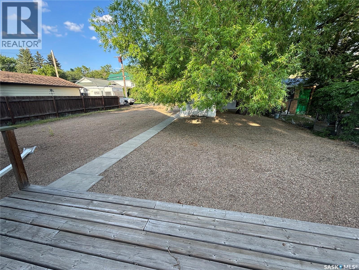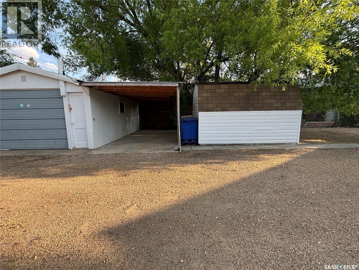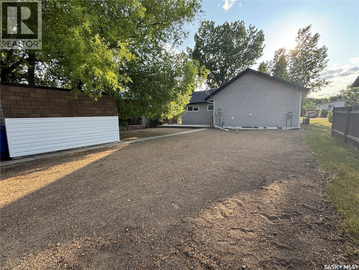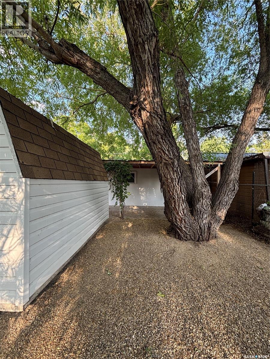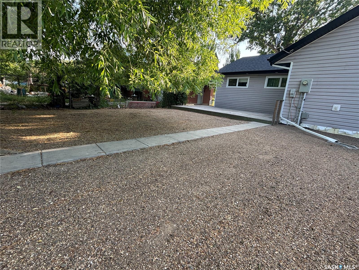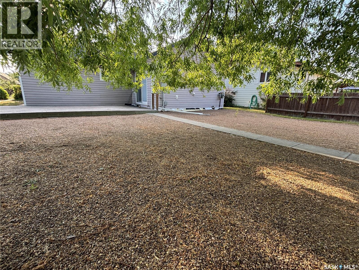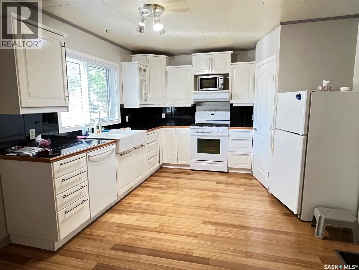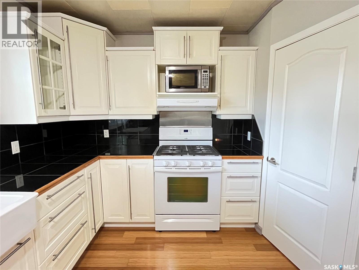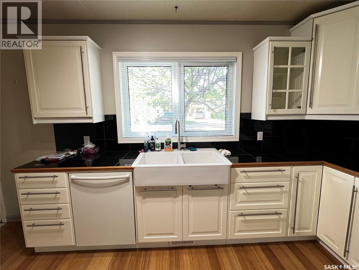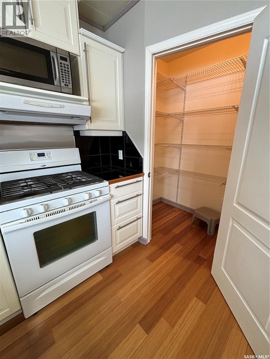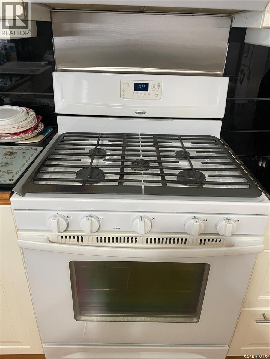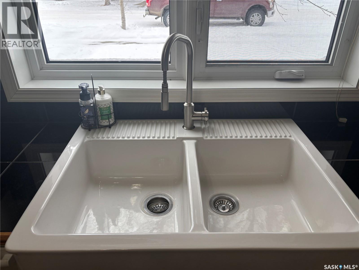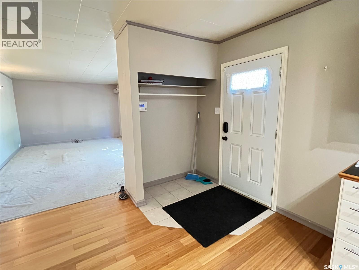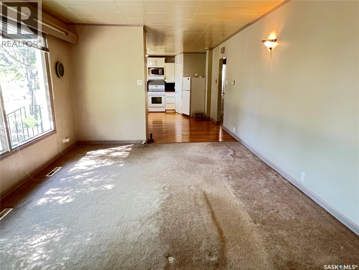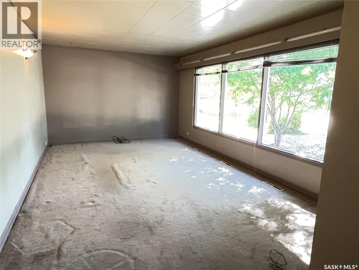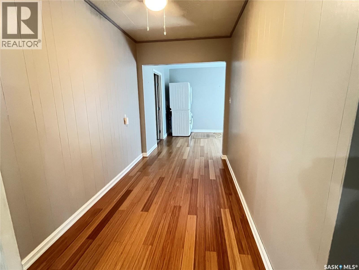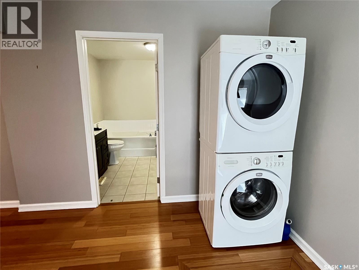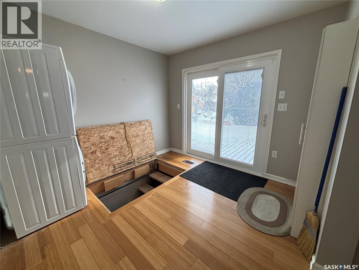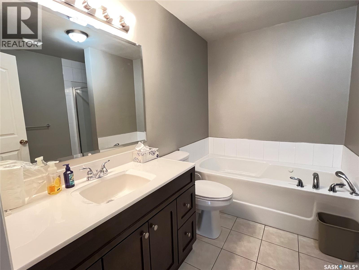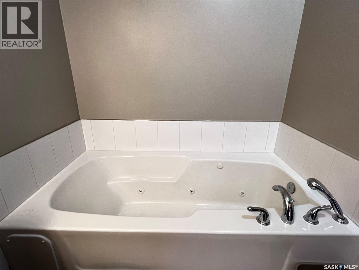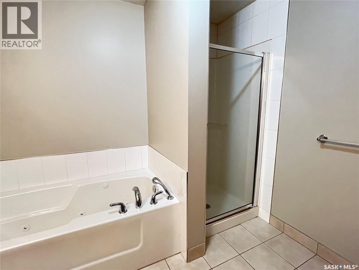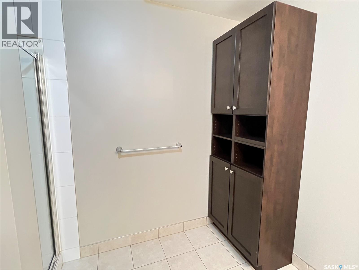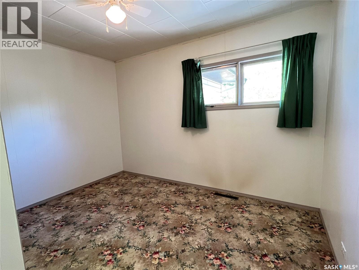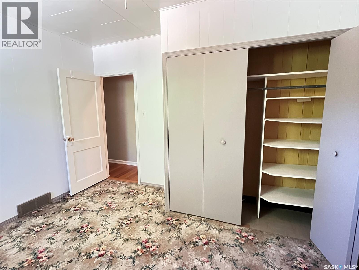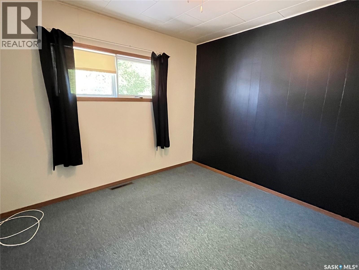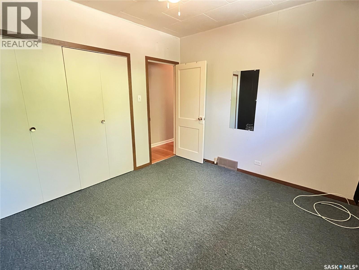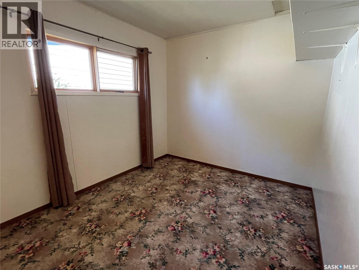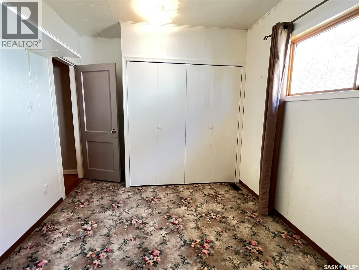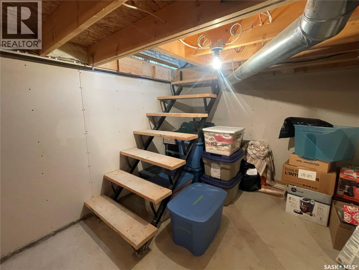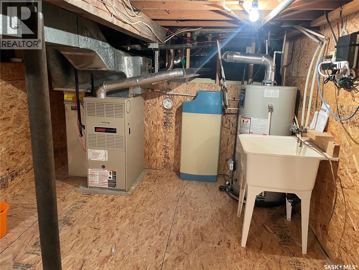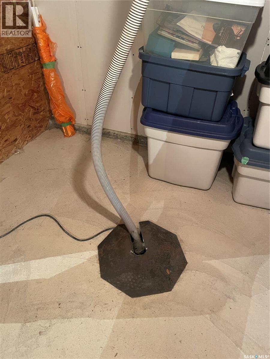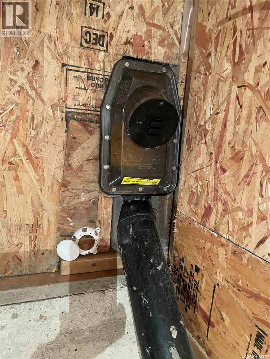312 Cypress Street Maple Creek, Saskatchewan S0N 1N0
$184,999
This affordable 3 bedroom home is centrally located in Maple Creek and offers the convenience of one level living. The home has had many upgrades including the large bathroom equipped with a soaker tub and separate shower. You will enjoy meal preparation in the spacious kitchen and cooking with the 5 burner gas stove; large pantry for extra storage. The living room and kitchen are located across the front of the house; this is west facing, so ample natural light. Many of the windows have been upgraded along with a small addition completed in 2010. The crawl space access is an actual set of stairs and plywood walls for a clean and dry space to store the Christmas tree and luggage. Central air is another perk of this house. Outside offers a ground level deck, a single car garage and a carport. This is a quiet street and a low maintenance home. Call for a tour - quick possession is possible. (id:41462)
Property Details
| MLS® Number | SK992354 |
| Property Type | Single Family |
| Features | Treed, Rectangular |
| Structure | Deck |
Building
| Bathroom Total | 1 |
| Bedrooms Total | 3 |
| Appliances | Washer, Refrigerator, Dryer, Microwave, Window Coverings, Storage Shed, Stove |
| Architectural Style | Bungalow |
| Basement Development | Unfinished |
| Basement Type | Partial (unfinished) |
| Constructed Date | 1954 |
| Cooling Type | Central Air Conditioning |
| Heating Fuel | Natural Gas |
| Heating Type | Forced Air |
| Stories Total | 1 |
| Size Interior | 1,240 Ft2 |
| Type | House |
Parking
| Detached Garage | |
| Parking Space(s) | 2 |
Land
| Acreage | No |
| Landscape Features | Lawn |
| Size Frontage | 50 Ft |
| Size Irregular | 650.00 |
| Size Total | 650 Sqft |
| Size Total Text | 650 Sqft |
Rooms
| Level | Type | Length | Width | Dimensions |
|---|---|---|---|---|
| Main Level | Kitchen/dining Room | 19' x 12' | ||
| Main Level | Living Room | 18'11" x 12' | ||
| Main Level | Bedroom | 10'6" x 9' | ||
| Main Level | Bedroom | 11' x 9'11 | ||
| Main Level | Bedroom | 11'11" x 9'11" | ||
| Main Level | 4pc Bathroom | 9'4" x 9'4" | ||
| Main Level | Other | 9'5" x 10'2" |
Contact Us
Contact us for more information
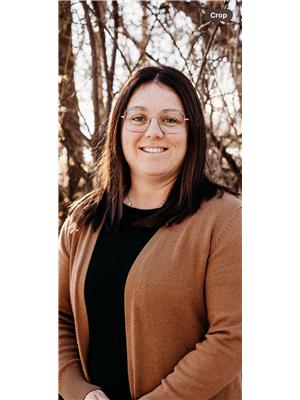
Lyndi Duffee
Broker
Po Box 729
Maple Creek, Saskatchewan S0N 1N0
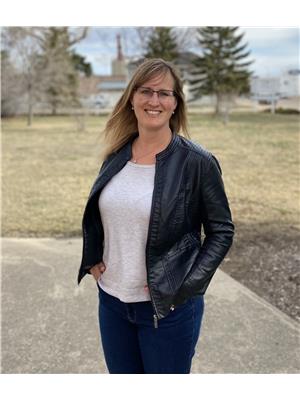
Jacci Migowsky
Associate Broker
Po Box 729
Maple Creek, Saskatchewan S0N 1N0



