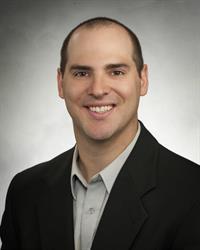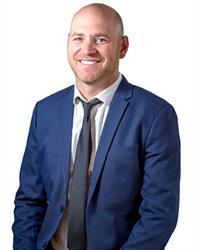312 100 Chaparral Boulevard Martensville, Saskatchewan S0K 2T0
$279,900Maintenance,
$220.25 Monthly
Maintenance,
$220.25 MonthlyWelcome to Chaparral Ridge in Martensville, offering low-maintenance and affordability just minutes north of Saskatoon! This bungalow-style unit has a fantastic layout and features 9' ceilings, an open living and dining room with front patio access, spacious kitchen with dark tone cabinets, black appliances and corner pantry, as well as laundry room. There are 2 good sized bedrooms and a full bath set away from the living area for extra privacy. The large basement is ready for your ideas - whether that's a rec room, workout area or play space, the options are endless! The condo comes with 2 electrified parking stalls, all appliances, low condo fees and is pet-friendly with board approval. Don't miss out on this opportunity - call your favourite Realtor to book a showing! (id:41462)
Property Details
| MLS® Number | SK012545 |
| Property Type | Single Family |
| Community Features | Pets Allowed With Restrictions |
| Features | Sump Pump |
| Structure | Deck |
Building
| Bathroom Total | 1 |
| Bedrooms Total | 2 |
| Appliances | Washer, Refrigerator, Dishwasher, Dryer, Window Coverings, Hood Fan, Stove |
| Architectural Style | Bungalow |
| Basement Development | Unfinished |
| Basement Type | Full (unfinished) |
| Constructed Date | 2014 |
| Heating Fuel | Natural Gas |
| Heating Type | Forced Air |
| Stories Total | 1 |
| Size Interior | 962 Ft2 |
| Type | Row / Townhouse |
Parking
| Surfaced | 2 |
| Other | |
| Parking Space(s) | 2 |
Land
| Acreage | No |
| Landscape Features | Lawn |
Rooms
| Level | Type | Length | Width | Dimensions |
|---|---|---|---|---|
| Main Level | Living Room | 10 ft ,4 in | 14 ft ,9 in | 10 ft ,4 in x 14 ft ,9 in |
| Main Level | Kitchen | 9 ft | 11 ft ,9 in | 9 ft x 11 ft ,9 in |
| Main Level | Bedroom | 10 ft ,10 in | 11 ft ,10 in | 10 ft ,10 in x 11 ft ,10 in |
| Main Level | Bedroom | 10 ft | 8 ft ,2 in | 10 ft x 8 ft ,2 in |
| Main Level | 4pc Bathroom | Measurements not available | ||
| Main Level | Laundry Room | Measurements not available | ||
| Main Level | Dining Room | 12 ft ,4 in | 8 ft ,11 in | 12 ft ,4 in x 8 ft ,11 in |
Contact Us
Contact us for more information

Shaun Renneberg
Salesperson
https://www.rennebergrealty.com/
https://www.facebook.com/JesseRennebergRealtor/
3032 Louise Street
Saskatoon, Saskatchewan S7J 3L8

Jesse Renneberg
Salesperson
https://www.jesserenneberg.com/
https://www.facebook.com/JesseRennebergRealtor
https://www.instagram.com/saskrealestate/?hl=en
https://www.linkedin.com/in/jesse-renneberg-949bb579/?originalSubdomain=ca
3032 Louise Street
Saskatoon, Saskatchewan S7J 3L8





































