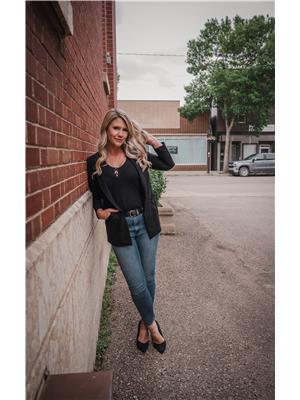3113 47 Avenue Lloydminster, Saskatchewan S9V 1E8
$264,900
Located directly across the street from an elementary school, a sprawling park, and lush green space, this charming bungalow offers the perfect blend of comfort, convenience, and potential. Whether you're a first-time buyer or a savvy investor, this home checks all the boxes!Step inside to a freshly updated main floor featuring brand-new laminate flooring and a modern coat of paint that creates a bright and welcoming atmosphere throughout. With three spacious bedrooms and two full bathrooms—including a 3-piece ensuite in the primary suite—this home is move-in ready while still offering room to make it your own.The main floor bathrooms have been refreshed with updated hardware and fixtures, while the basement bathroom is currently mid-renovation, giving you a head start on finishing the space your way.Downstairs you'll find a flexible layout with space for up to three additional bedrooms, a large rec room, and even more possibilities thanks to the separate entry, existing plumbing for a kitchenette, and main-floor laundry that could be easily shared. Perfect for developing into a self-contained rental suite—cha-ching!Outside, enjoy a private and spacious yard with a double detached heated garage—ideal for vehicles, a workshop, or extra storage.Whether you're looking to break into the housing market or expand your investment portfolio, this home offers the rare combination of move-in readiness and future potential. Don’t miss your chance to own this gem with built-in value! (id:41462)
Property Details
| MLS® Number | A2241827 |
| Property Type | Single Family |
| Community Name | Aurora |
| Features | See Remarks |
| Parking Space Total | 4 |
| Plan | 75b 01894 |
| Structure | See Remarks |
Building
| Bathroom Total | 3 |
| Bedrooms Above Ground | 3 |
| Bedrooms Below Ground | 3 |
| Bedrooms Total | 6 |
| Appliances | Refrigerator, Dishwasher, Stove, Washer & Dryer |
| Architectural Style | Bungalow |
| Basement Development | Partially Finished |
| Basement Type | Full (partially Finished) |
| Constructed Date | 1976 |
| Construction Material | Wood Frame |
| Construction Style Attachment | Detached |
| Cooling Type | None |
| Flooring Type | Carpeted, Laminate |
| Foundation Type | Poured Concrete |
| Heating Fuel | Natural Gas |
| Heating Type | Forced Air |
| Stories Total | 1 |
| Size Interior | 1,351 Ft2 |
| Total Finished Area | 1351 Sqft |
| Type | House |
Parking
| Detached Garage | 2 |
Land
| Acreage | No |
| Fence Type | Fence, Partially Fenced |
| Size Frontage | 19.81 M |
| Size Irregular | 723.84 |
| Size Total | 723.84 M2|7,251 - 10,889 Sqft |
| Size Total Text | 723.84 M2|7,251 - 10,889 Sqft |
| Zoning Description | R1 |
Rooms
| Level | Type | Length | Width | Dimensions |
|---|---|---|---|---|
| Basement | Bedroom | 12.58 Ft x 15.33 Ft | ||
| Basement | Bedroom | 12.67 Ft x 16.50 Ft | ||
| Basement | Bedroom | 12.67 Ft x 18.17 Ft | ||
| Basement | 3pc Bathroom | 7.25 Ft x 6.08 Ft | ||
| Basement | Recreational, Games Room | 18.83 Ft x 28.92 Ft | ||
| Basement | Storage | 7.67 Ft x 11.58 Ft | ||
| Basement | Furnace | 7.67 Ft x 7.67 Ft | ||
| Main Level | 3pc Bathroom | 8.00 Ft x 5.00 Ft | ||
| Main Level | 4pc Bathroom | 4.92 Ft x 10.50 Ft | ||
| Main Level | Bedroom | 10.00 Ft x 11.83 Ft | ||
| Main Level | Bedroom | 10.00 Ft x 9.92 Ft | ||
| Main Level | Dining Room | 13.92 Ft x 8.67 Ft | ||
| Main Level | Kitchen | 13.58 Ft x 8.83 Ft | ||
| Main Level | Living Room | 13.42 Ft x 17.83 Ft | ||
| Main Level | Primary Bedroom | 13.42 Ft x 11.92 Ft |
Contact Us
Contact us for more information

Catrina Macdonald
Broker
https://www.facebook.com/2percentrealtylloyd
#102, 5116-50 Street, #102, 5116-50 Street
Lloydminster, Alberta T9V 0M3


















































