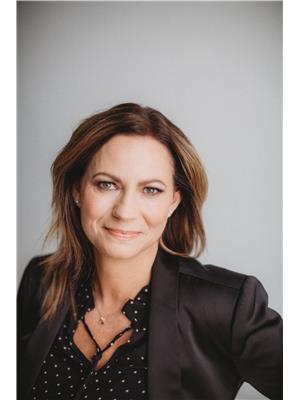311 Royal Street Imperial, Saskatchewan S0G 2J0
$59,900
Cute and cozy one-and-a-half-storey home located in the charming town of Imperial, SK. Built in the early 1900s, this home is full of character and offers a functional layout with a main floor living room, kitchen/dining area, a bedroom with built-in cupboards, and a 4-piece bathroom. The laundry is conveniently located across from the bathroom, and there’s a pantry off the kitchen for extra storage. The furnace is in a crawl space, while the water heater is located in a separate crawl space under the home. An unheated front porch adds to the home's charm, and upstairs you'll find an open area perfect for a small living room or hangout space, plus a second bedroom with a closet. A small side deck with privacy lattice on two sides that provides a nice outdoor spot, and the yard includes a garden area, front lawn, and an older garage that functions like a carport with lane access. The home is set back from the street for added privacy. Imperial is a vibrant community with two grocery stores, a pharmacy, restaurant, car wash and laundromat, mechanic shop, and a volunteer fire department. Call today if you're interested in viewing. (id:41462)
Property Details
| MLS® Number | SK017771 |
| Property Type | Single Family |
| Features | Treed, Lane, Rectangular |
| Structure | Deck |
Building
| Bathroom Total | 1 |
| Bedrooms Total | 2 |
| Appliances | Washer, Refrigerator, Dryer, Window Coverings, Storage Shed, Stove |
| Constructed Date | 1911 |
| Heating Fuel | Natural Gas |
| Heating Type | Forced Air |
| Stories Total | 2 |
| Size Interior | 814 Ft2 |
| Type | House |
Parking
| Detached Garage | |
| Parking Space(s) | 2 |
Land
| Acreage | No |
| Fence Type | Partially Fenced |
| Landscape Features | Lawn, Garden Area |
| Size Frontage | 75 Ft |
| Size Irregular | 8250.00 |
| Size Total | 8250 Sqft |
| Size Total Text | 8250 Sqft |
Rooms
| Level | Type | Length | Width | Dimensions |
|---|---|---|---|---|
| Second Level | Bonus Room | 8 ft ,9 in | 11 ft ,3 in | 8 ft ,9 in x 11 ft ,3 in |
| Second Level | Bedroom | 9 ft ,4 in | 13 ft ,8 in | 9 ft ,4 in x 13 ft ,8 in |
| Main Level | Living Room | 11 ft ,11 in | 17 ft ,1 in | 11 ft ,11 in x 17 ft ,1 in |
| Main Level | Enclosed Porch | 12 ft ,9 in | 6 ft ,8 in | 12 ft ,9 in x 6 ft ,8 in |
| Main Level | Kitchen | 9 ft ,7 in | 9 ft ,10 in | 9 ft ,7 in x 9 ft ,10 in |
| Main Level | Laundry Room | 4 ft ,6 in | 7 ft ,2 in | 4 ft ,6 in x 7 ft ,2 in |
| Main Level | 4pc Bathroom | Measurements not available | ||
| Main Level | Bedroom | 8 ft ,7 in | 10 ft ,2 in | 8 ft ,7 in x 10 ft ,2 in |
Contact Us
Contact us for more information

Lisa Mueller
Associate Broker
https://www.youtube.com/embed/fai2z_w6jIE
https://www.lisamueller.ca/
310 Wellman Lane - #210
Saskatoon, Saskatchewan S7T 0J1






































