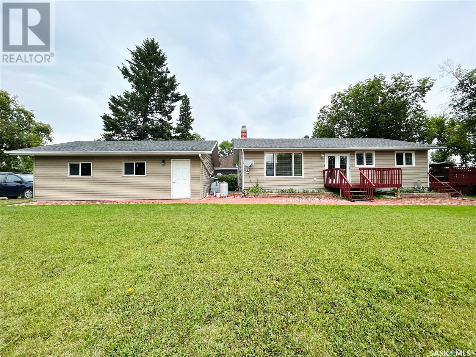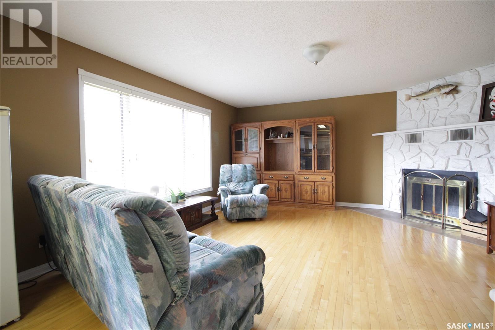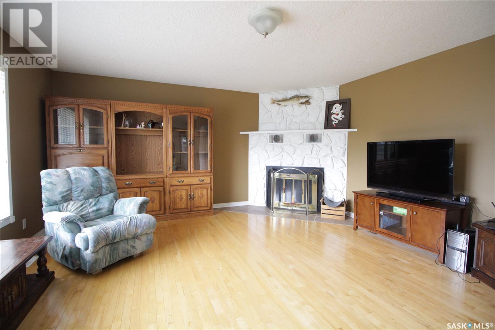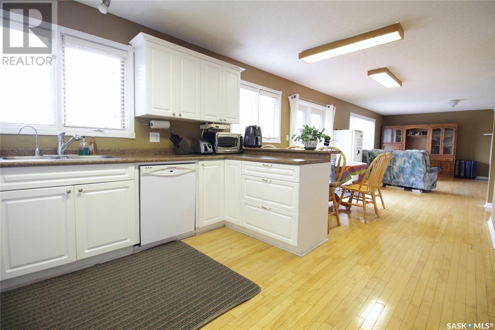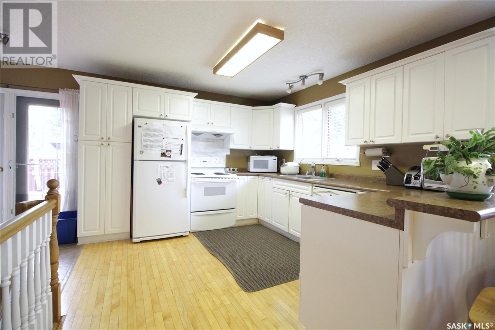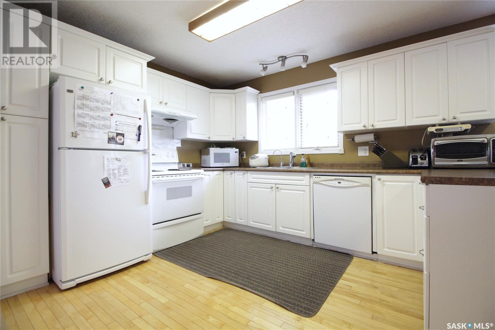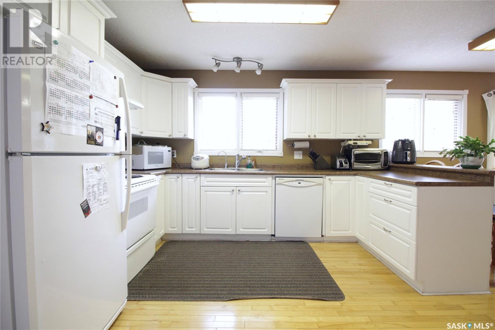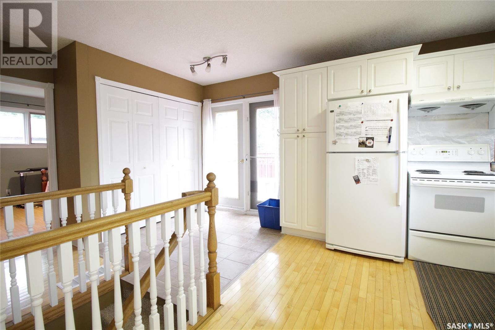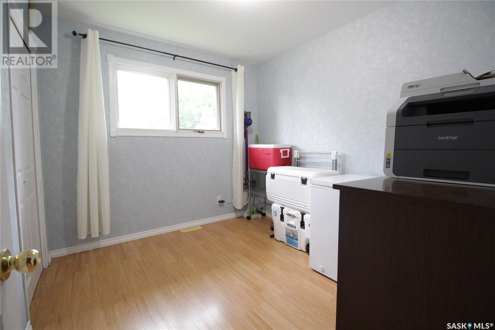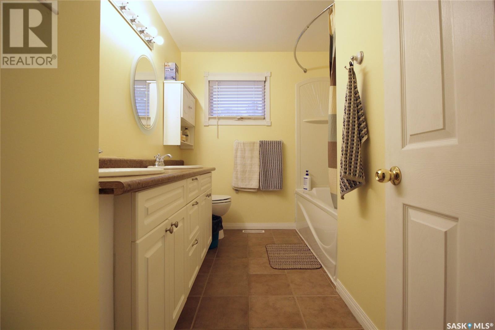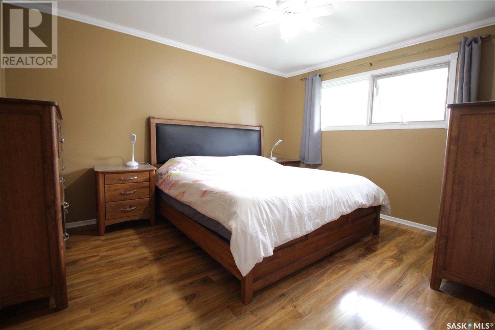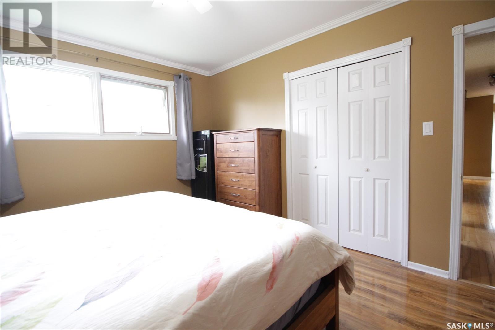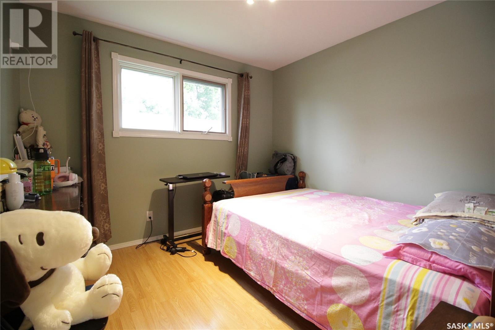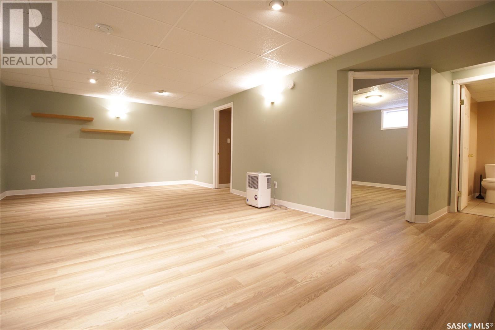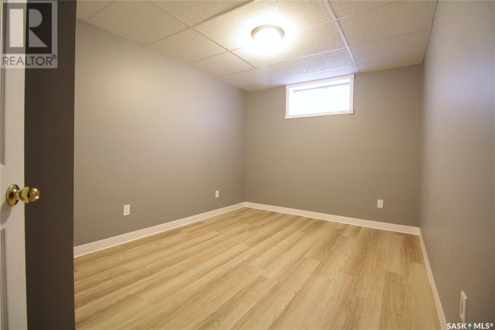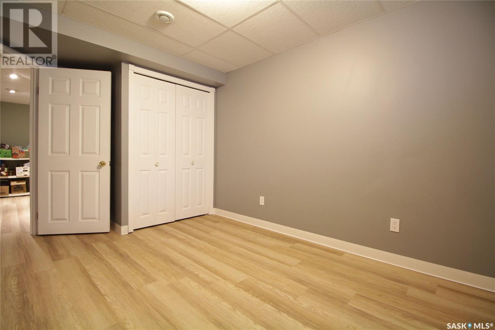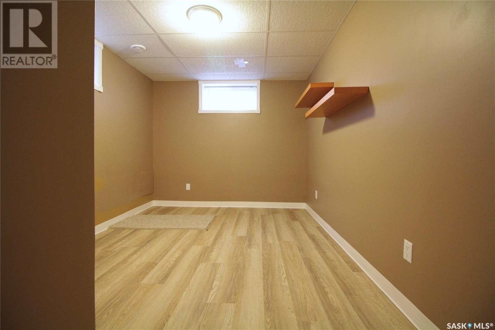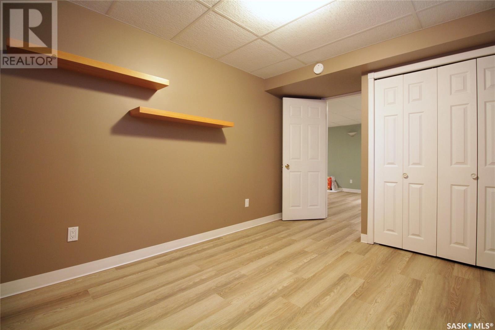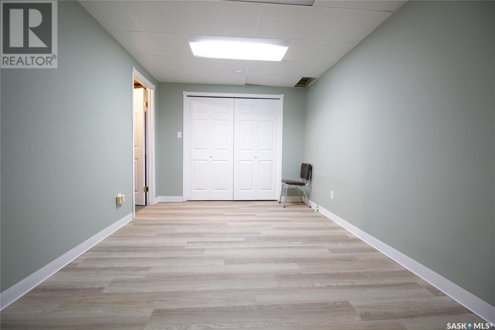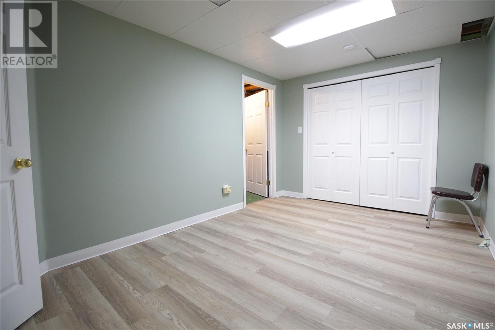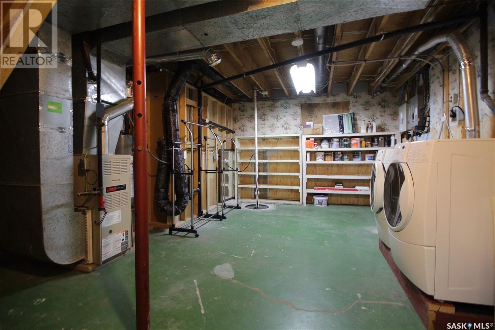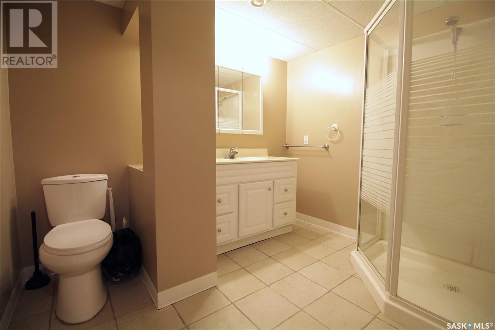311 Pelly Street Rocanville, Saskatchewan S0A 3L0
$339,000
If you’re wanting a well-maintained home on a massive lot, look no further! This home sits on 3 mature lots with a HUGE garden area that’s bordered by raspberry bushes! Inside this incredible home you’ll find a nice, bright living room complete with a wood burning fireplace that’s open to the large eat-in kitchen. The kitchen features nice, white cabinetry and an eat-at peninsula. There’s also a spacious side entrance that leads out to the big deck; perfect for entertaining on! Down the hall you’ll find 3 bedrooms along with a 4pc bathroom. The updated basement is a great layout and offers an additional 2 bedrooms, a den, 3pc bathroom, and the utility/storage room! There’s also a detached double car garage (built in 2016) to complete this great property! UPDATES INCLUDE: Water heater (2023) and shingles (2023). Call today to view! (id:41462)
Property Details
| MLS® Number | SK013558 |
| Property Type | Single Family |
| Features | Treed, Rectangular, Double Width Or More Driveway, Sump Pump |
| Structure | Deck |
Building
| Bathroom Total | 2 |
| Bedrooms Total | 5 |
| Appliances | Washer, Refrigerator, Dishwasher, Dryer, Stove |
| Architectural Style | Raised Bungalow |
| Basement Development | Finished |
| Basement Type | Full (finished) |
| Constructed Date | 1973 |
| Cooling Type | Central Air Conditioning |
| Heating Fuel | Natural Gas |
| Heating Type | Forced Air |
| Stories Total | 1 |
| Size Interior | 1,260 Ft2 |
| Type | House |
Parking
| Detached Garage | |
| Parking Space(s) | 4 |
Land
| Acreage | No |
| Landscape Features | Lawn, Garden Area |
| Size Frontage | 150 Ft |
| Size Irregular | 18000.00 |
| Size Total | 18000 Sqft |
| Size Total Text | 18000 Sqft |
Rooms
| Level | Type | Length | Width | Dimensions |
|---|---|---|---|---|
| Basement | Family Room | 22' x 13'5" | ||
| Basement | Bedroom | 12'1" x 13'8" | ||
| Basement | Bedroom | 11'1" x 9'1" | ||
| Basement | 3pc Bathroom | 8'1" x 7'3" | ||
| Basement | Den | 9'3" x 14'6" | ||
| Basement | Other | - x - | ||
| Main Level | Kitchen | 20' x 10'2" | ||
| Main Level | Living Room | 15'6" x 17'3" | ||
| Main Level | Bedroom | 13'4" x 10'11" | ||
| Main Level | Bedroom | 8'10" x 9'11" | ||
| Main Level | Bedroom | 10' x 9'11" | ||
| Main Level | 4pc Bathroom | - x - | ||
| Main Level | Enclosed Porch | 7' x 8'5" |
Contact Us
Contact us for more information
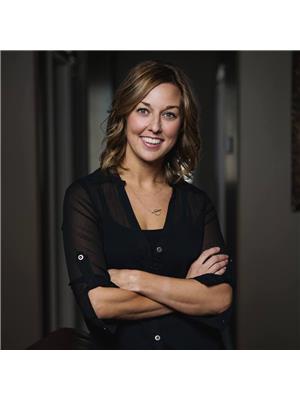
Kimberly Setrum
Associate Broker
https://kimsetrumrealty.ca/
640 Main Street
Moosomin, Saskatchewan S0G 3N0



