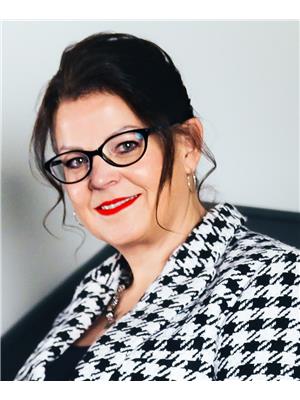310 Maguire Court Saskatoon, Saskatchewan S7N 1A6
$529,900
Welcome to 310 Maguire Crescent in the desirable Willowgrove neighborhood. This beautifully finished 1,142 sq. ft. bungalow offers 3 bedrooms on the main floor, including a primary suite with full ensuite and walk in closet, and is enhanced by hardwood and tile flooring throughout. The spacious eat-in kitchen is ideal for family living, while the fully developed basement boasts a huge recreation room with a wood-burning fireplace. Relax in the jet tub in the spa-like retreat basement bathroom. Outside, enjoy a large private deck off the kitchen patio doors and backyard with fruit trees and garden area, perfect for relaxation or entertaining. A double attached heated garage provides convenience and ample storage. This home combines comfort, functionality, and charm in a fantastic location. As per the Seller’s direction, all offers will be presented on 09/12/2025 12:00PM. (id:41462)
Property Details
| MLS® Number | SK017589 |
| Property Type | Single Family |
| Neigbourhood | Willowgrove |
| Features | Treed, Other, Sump Pump |
| Structure | Deck |
Building
| Bathroom Total | 3 |
| Bedrooms Total | 3 |
| Appliances | Washer, Refrigerator, Dishwasher, Dryer, Microwave, Freezer, Window Coverings, Garage Door Opener Remote(s), Stove |
| Architectural Style | Bi-level |
| Basement Development | Finished |
| Basement Type | Full (finished) |
| Constructed Date | 2005 |
| Cooling Type | Central Air Conditioning |
| Fireplace Fuel | Wood |
| Fireplace Present | Yes |
| Fireplace Type | Conventional |
| Heating Type | Forced Air |
| Size Interior | 1,142 Ft2 |
| Type | House |
Parking
| Attached Garage | |
| Heated Garage | |
| Parking Space(s) | 4 |
Land
| Acreage | No |
| Fence Type | Fence |
| Landscape Features | Lawn, Underground Sprinkler, Garden Area |
| Size Frontage | 47 Ft |
| Size Irregular | 6234.00 |
| Size Total | 6234 Sqft |
| Size Total Text | 6234 Sqft |
Rooms
| Level | Type | Length | Width | Dimensions |
|---|---|---|---|---|
| Basement | Other | 11 ft | 29 ft ,5 in | 11 ft x 29 ft ,5 in |
| Basement | 4pc Bathroom | 11 ft | 16 ft ,2 in | 11 ft x 16 ft ,2 in |
| Basement | Laundry Room | 5 ft ,9 in | 5 ft | 5 ft ,9 in x 5 ft |
| Main Level | Living Room | 14 ft ,2 in | 12 ft | 14 ft ,2 in x 12 ft |
| Main Level | Dining Room | 8 ft | 8 ft ,6 in | 8 ft x 8 ft ,6 in |
| Main Level | Kitchen | 10 ft ,6 in | 8 ft ,6 in | 10 ft ,6 in x 8 ft ,6 in |
| Main Level | Bedroom | 9 ft ,5 in | 8 ft ,1 in | 9 ft ,5 in x 8 ft ,1 in |
| Main Level | Bedroom | 11 ft | 12 ft ,4 in | 11 ft x 12 ft ,4 in |
| Main Level | Bedroom | 11 ft | 11 ft | 11 ft x 11 ft |
| Main Level | 4pc Ensuite Bath | 7 ft ,4 in | 4 ft ,9 in | 7 ft ,4 in x 4 ft ,9 in |
| Main Level | 4pc Bathroom | 6 ft ,9 in | 4 ft ,9 in | 6 ft ,9 in x 4 ft ,9 in |
| Main Level | Foyer | 4 ft ,3 in | 8 ft ,2 in | 4 ft ,3 in x 8 ft ,2 in |
Contact Us
Contact us for more information

Frederick Bodnarus
Salesperson
#211 - 220 20th St W
Saskatoon, Saskatchewan S7M 0W9

Terri Paterson
Salesperson
https://www.facebook.com/profile.php?id=61567817533470
#211 - 220 20th St W
Saskatoon, Saskatchewan S7M 0W9


















































