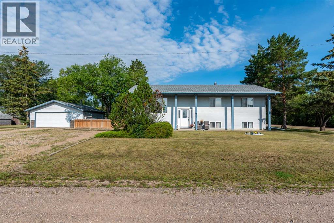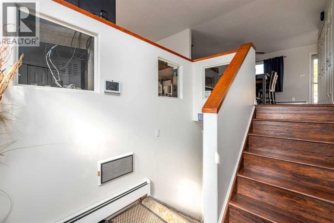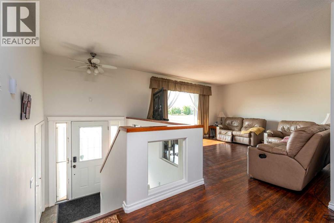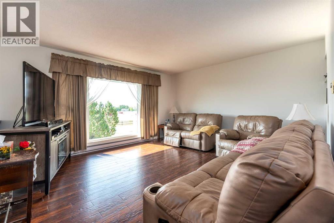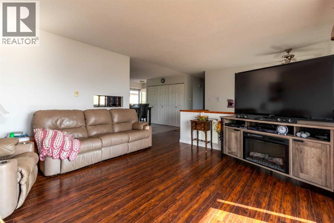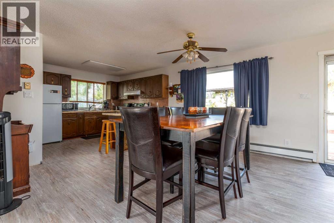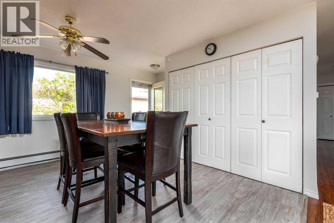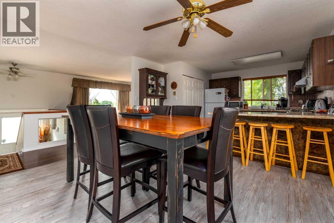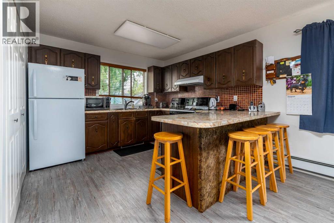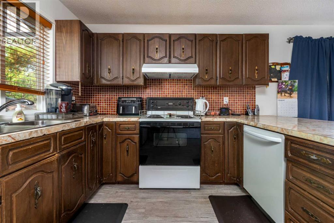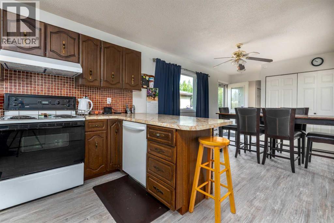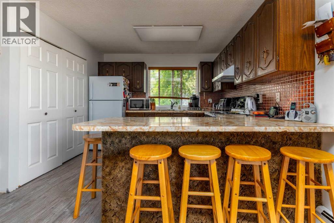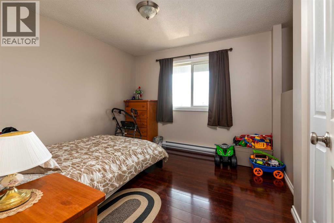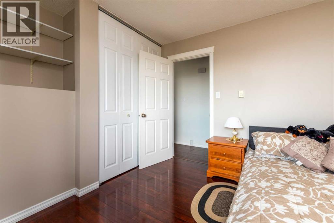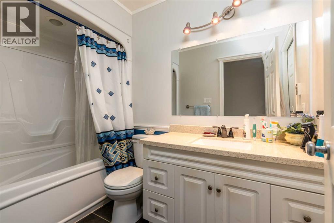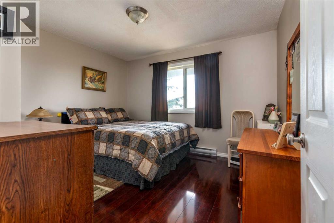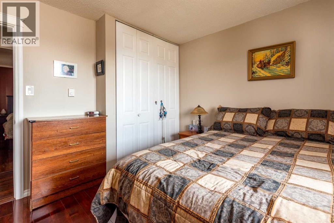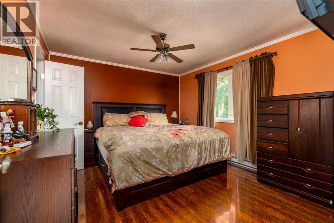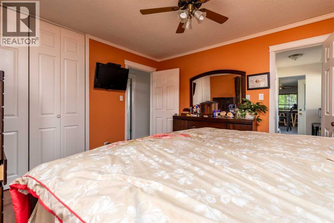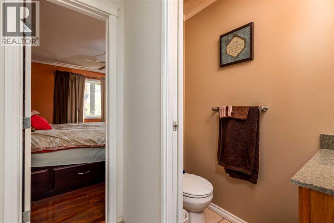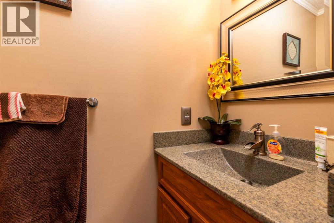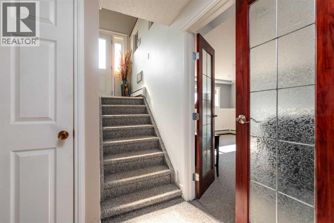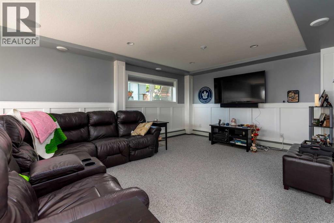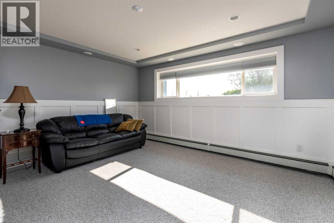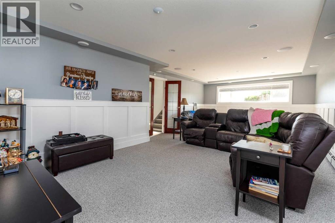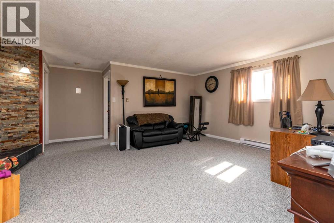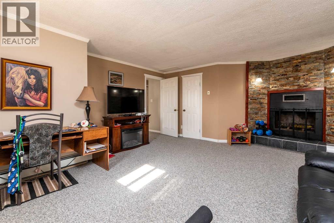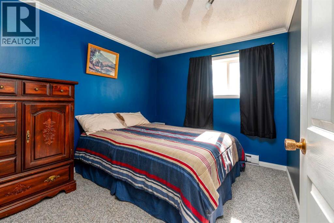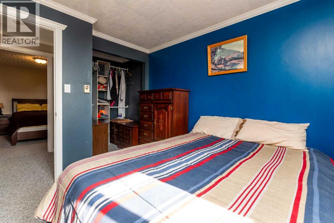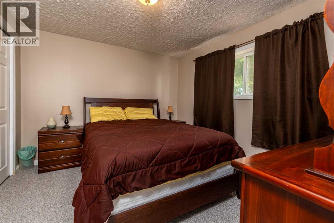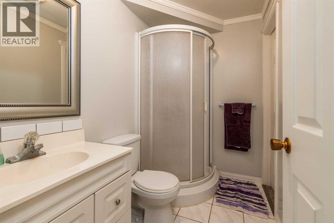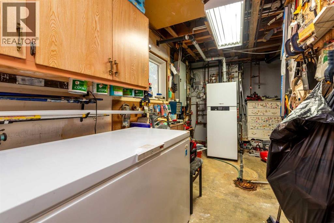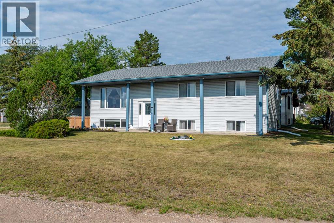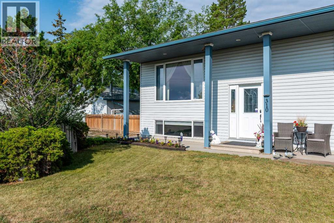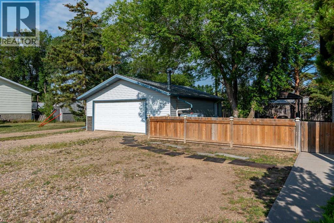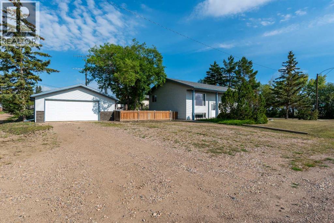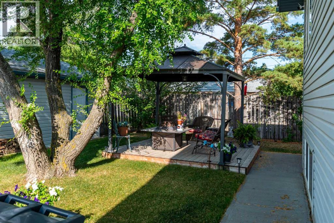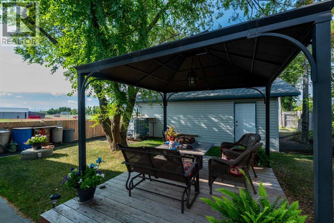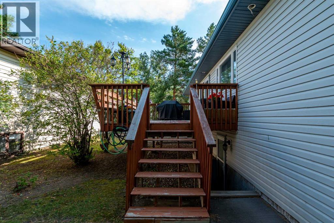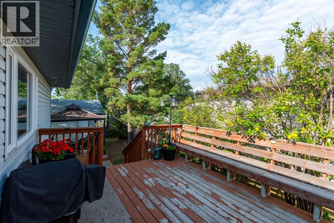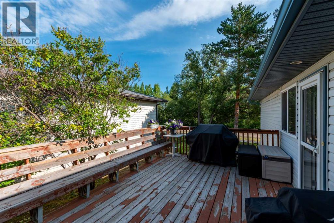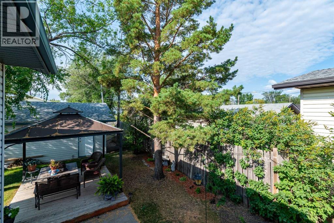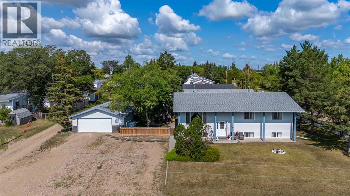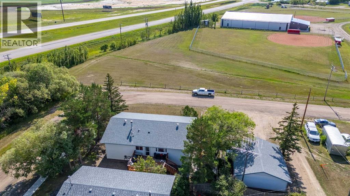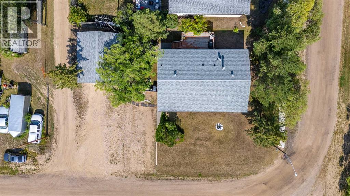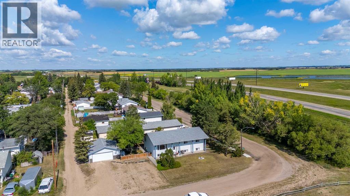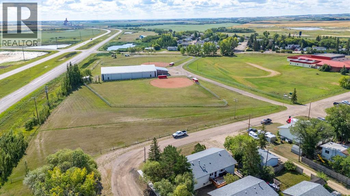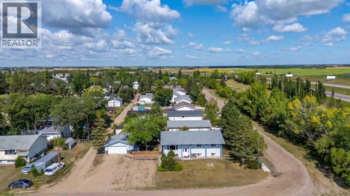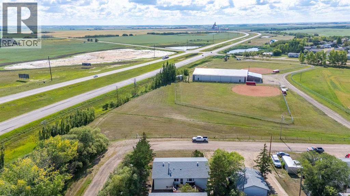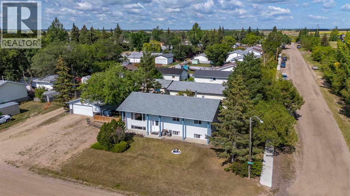310 1 Street E Marshall, Saskatchewan S0M 1R0
$329,000
Welcome to this beautifully maintained 5-bedroom, 3-bathroom home, perfectly situated at the end of a quiet street in the friendly community of Marshall. Offering over 2,000 sq ft of total developed comfortable living space, this property is ideal for a growing family. Inside, you’ll find an inviting open-concept layout with a bright living room, a functional kitchen with plenty of cabinetry, and a generous dining area perfect for family meals. The bedrooms are spacious and well-appointed, with the primary suite featuring its own private ensuite. The fully finished basement adds even more living space, with a large family room, additional bedrooms, and a full bathroom. The heart system is water fed boiler and is very effective and efficient. Outside, enjoy the expansive yard — perfect for kids, pets, or summer gatherings — along with a detached garage for parking and extra storage. Located close to the school and all local amenities, this home combines comfort, space, and a prime location. Move-in ready and in excellent condition, this property is one you won’t want to miss! Check out the 3D virtual tour! (id:41462)
Property Details
| MLS® Number | A2248069 |
| Property Type | Single Family |
| Amenities Near By | Schools |
| Parking Space Total | 4 |
| Plan | 78b04972 |
| Structure | Deck |
Building
| Bathroom Total | 3 |
| Bedrooms Above Ground | 3 |
| Bedrooms Below Ground | 2 |
| Bedrooms Total | 5 |
| Appliances | Refrigerator, Water Softener, Dishwasher, Stove, Hood Fan, Window Coverings, Washer & Dryer |
| Architectural Style | Bi-level |
| Basement Development | Finished |
| Basement Type | Full (finished) |
| Constructed Date | 1978 |
| Construction Material | Wood Frame |
| Construction Style Attachment | Detached |
| Cooling Type | None |
| Exterior Finish | Vinyl Siding |
| Fireplace Present | Yes |
| Fireplace Total | 1 |
| Flooring Type | Carpeted, Laminate, Tile |
| Foundation Type | Wood |
| Half Bath Total | 1 |
| Heating Fuel | Electric |
| Heating Type | Baseboard Heaters |
| Size Interior | 1,374 Ft2 |
| Total Finished Area | 1374 Sqft |
| Type | House |
Parking
| Detached Garage | 2 |
Land
| Acreage | No |
| Fence Type | Fence |
| Land Amenities | Schools |
| Landscape Features | Lawn |
| Size Depth | 38.1 M |
| Size Frontage | 21.33 M |
| Size Irregular | 8750.00 |
| Size Total | 8750 Sqft|7,251 - 10,889 Sqft |
| Size Total Text | 8750 Sqft|7,251 - 10,889 Sqft |
| Zoning Description | R1 |
Rooms
| Level | Type | Length | Width | Dimensions |
|---|---|---|---|---|
| Basement | 3pc Bathroom | 4.92 Ft x 7.67 Ft | ||
| Basement | Bedroom | 11.33 Ft x 9.00 Ft | ||
| Basement | Bedroom | 11.25 Ft x 10.33 Ft | ||
| Basement | Family Room | 18.00 Ft x 15.67 Ft | ||
| Basement | Recreational, Games Room | 26.83 Ft x 14.58 Ft | ||
| Basement | Furnace | 11.33 Ft x 16.83 Ft | ||
| Main Level | 2pc Bathroom | 2.58 Ft x 6.17 Ft | ||
| Main Level | 4pc Bathroom | 4.92 Ft x 8.75 Ft | ||
| Main Level | Bedroom | 10.42 Ft x 11.92 Ft | ||
| Main Level | Bedroom | 10.42 Ft x 11.08 Ft | ||
| Main Level | Dining Room | 13.33 Ft x 13.58 Ft | ||
| Main Level | Kitchen | 12.92 Ft x 11.33 Ft | ||
| Main Level | Living Room | 13.92 Ft x 18.58 Ft | ||
| Main Level | Primary Bedroom | 12.92 Ft x 11.42 Ft |
Contact Us
Contact us for more information

Ryan Topley
Associate Broker
2901-50th Avenue
Lloydminster, Alberta S9V 0N7



