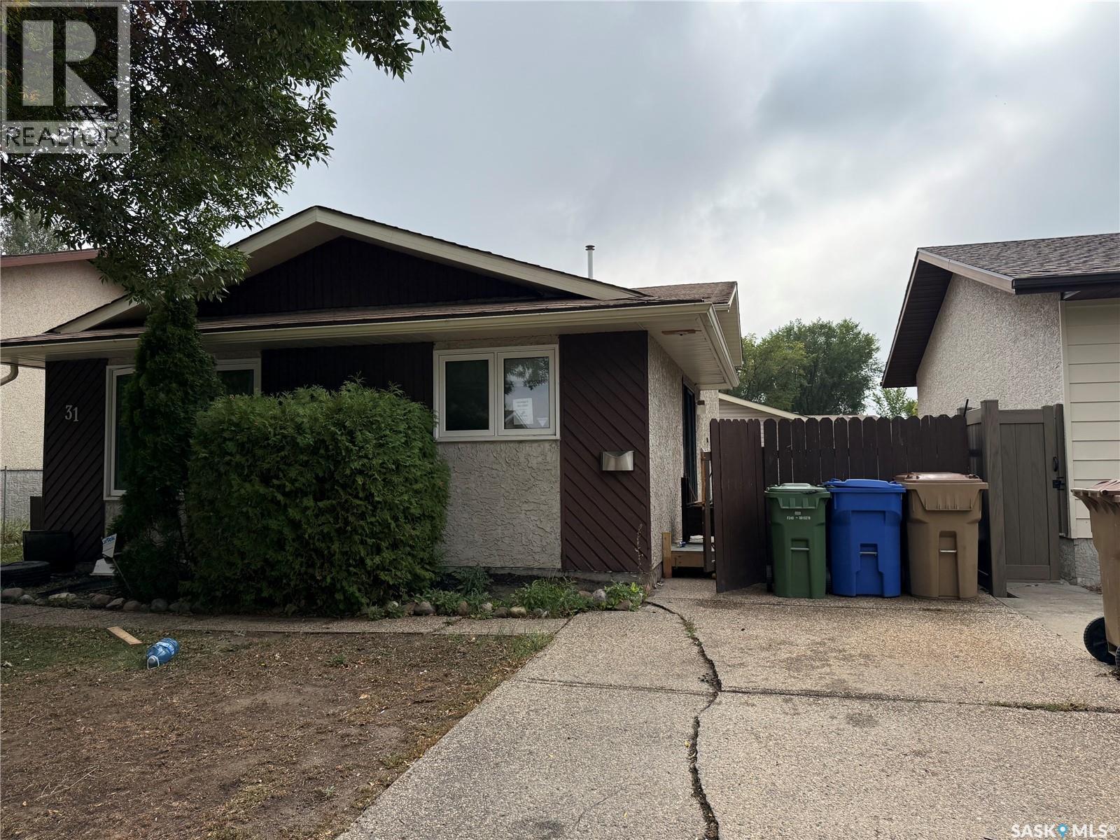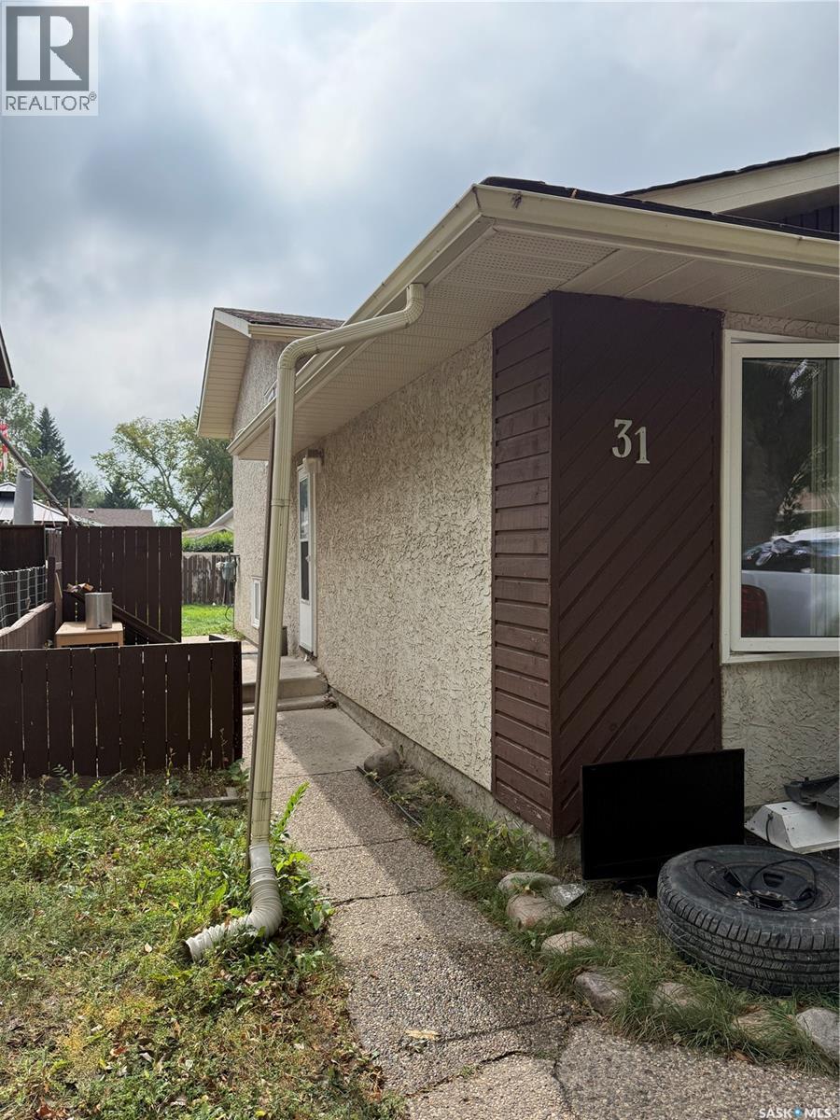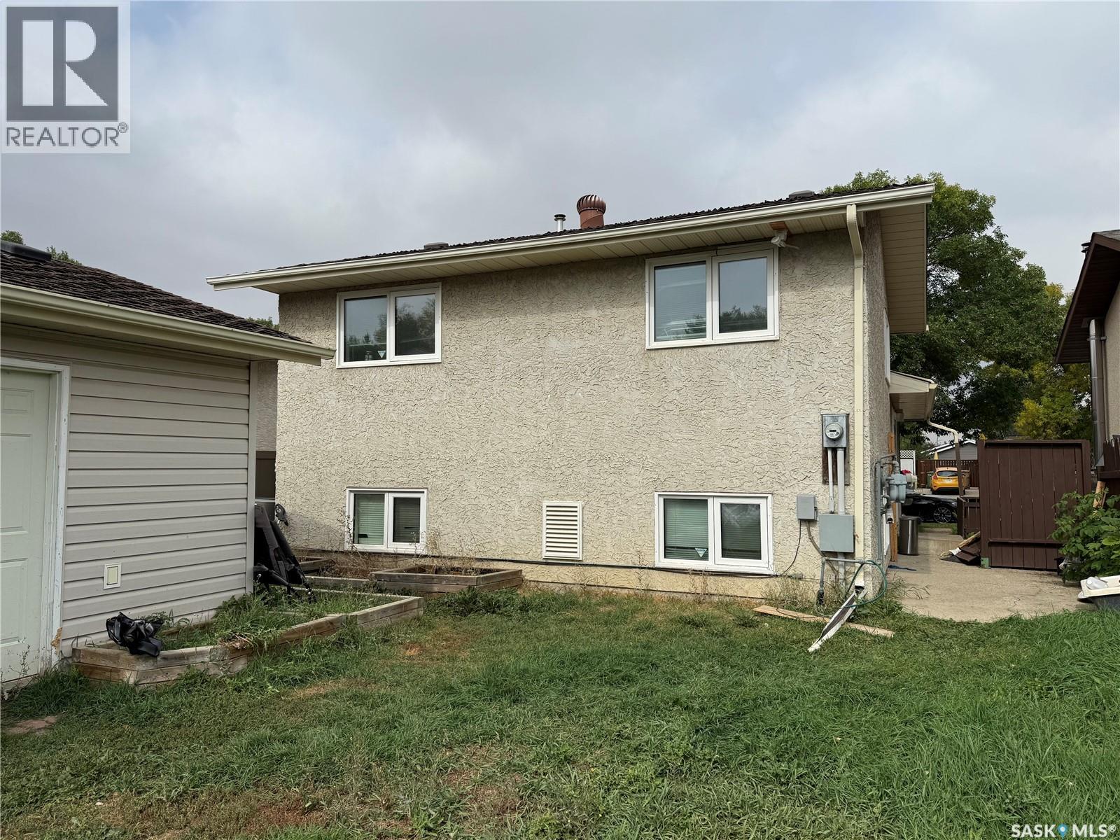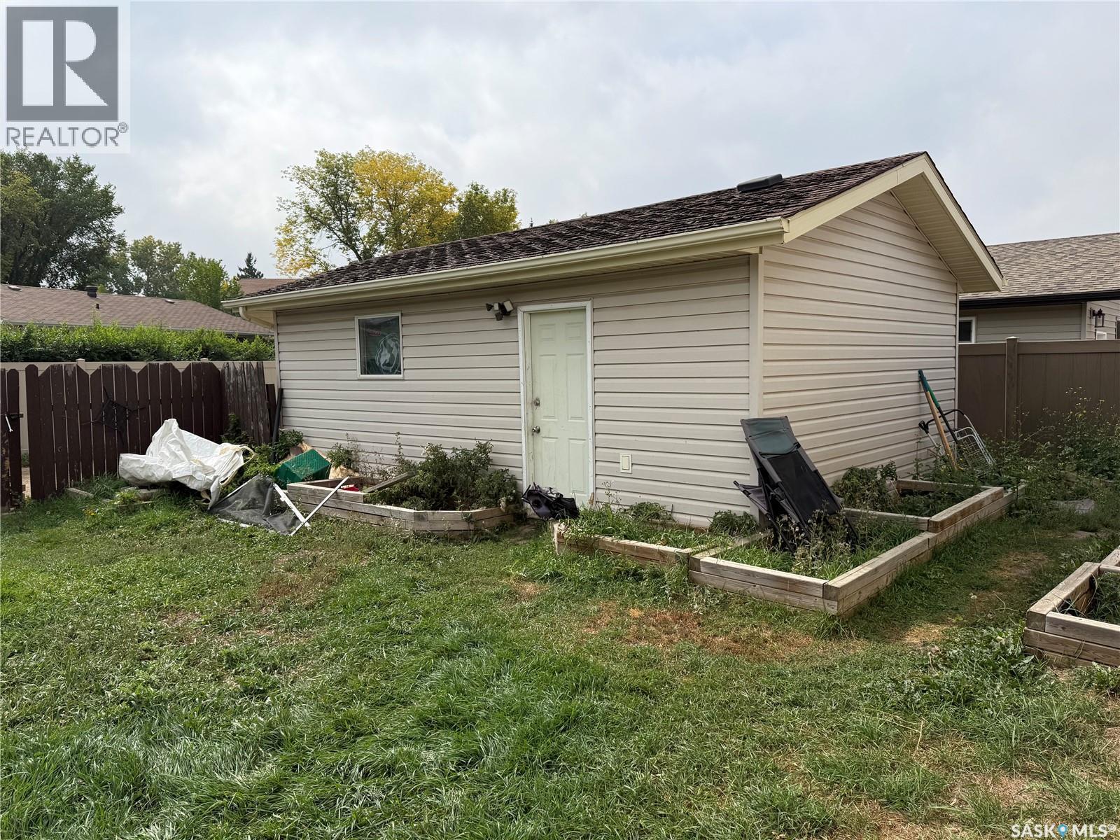31 Newstead Avenue Regina, Saskatchewan S4X 1H1
$279,000
Welcome to 31 Newstead Avenue, a spacious 1,536 sq ft 3 level split located in the desirable Normanview West neighbourhood. This home offers 4 bedrooms, 1 bathroom, and a single detached garage, making it a great opportunity for families or first time buyers. The main floor features a bright living room, functional kitchen, and a dedicated dining area. Upstairs you’ll find the primary bedroom, two additional bedrooms, and a 4 piece bathroom. The third level adds even more living space with a comfortable family room, a fourth bedroom, and a convenient laundry area. Set in an established, family friendly neighbourhood, this property is close to all northwest amenities including shopping, restaurants, and schools. With plenty of potential, this home is ready for your personal touch to make it truly your own. (id:41462)
Property Details
| MLS® Number | SK018270 |
| Property Type | Single Family |
| Neigbourhood | Normanview West |
| Features | Treed, Lane, Rectangular |
Building
| Bathroom Total | 1 |
| Bedrooms Total | 4 |
| Basement Development | Finished |
| Basement Type | Full (finished) |
| Constructed Date | 1981 |
| Construction Style Split Level | Split Level |
| Heating Fuel | Natural Gas |
| Heating Type | Forced Air |
| Size Interior | 1,536 Ft2 |
| Type | House |
Parking
| Detached Garage | |
| Parking Pad | |
| Parking Space(s) | 2 |
Land
| Acreage | No |
| Fence Type | Fence |
| Landscape Features | Lawn |
| Size Irregular | 4394.00 |
| Size Total | 4394 Sqft |
| Size Total Text | 4394 Sqft |
Rooms
| Level | Type | Length | Width | Dimensions |
|---|---|---|---|---|
| Second Level | Primary Bedroom | 11 ft ,8 in | 11 ft ,2 in | 11 ft ,8 in x 11 ft ,2 in |
| Second Level | Bedroom | 10 ft | 8 ft | 10 ft x 8 ft |
| Second Level | Bedroom | 8 ft ,8 in | 8 ft ,2 in | 8 ft ,8 in x 8 ft ,2 in |
| Second Level | 4pc Bathroom | Measurements not available | ||
| Third Level | Family Room | 19 ft | 12 ft | 19 ft x 12 ft |
| Third Level | Bedroom | 9 ft | 11 ft ,5 in | 9 ft x 11 ft ,5 in |
| Third Level | Laundry Room | Measurements not available | ||
| Main Level | Living Room | 12 ft | 13 ft | 12 ft x 13 ft |
| Main Level | Kitchen | 8 ft | 10 ft | 8 ft x 10 ft |
| Main Level | Dining Room | 10 ft | 8 ft | 10 ft x 8 ft |
Contact Us
Contact us for more information

Peter Fourlas
Associate Broker
https://www.youtube.com/embed/wrGYnoaYl9E
https://www.youtube.com/embed/IsomWGS09R4
https://www.peterfourlas.ca/
1450 Hamilton Street
Regina, Saskatchewan S4R 8R3
Ian Daku
Salesperson
1450 Hamilton Street
Regina, Saskatchewan S4R 8R3








