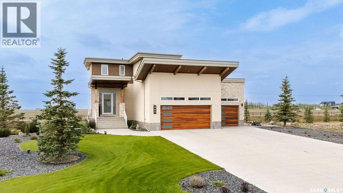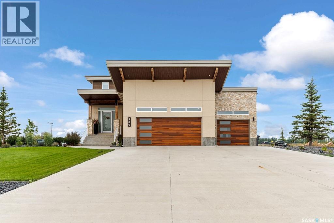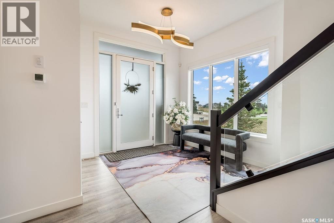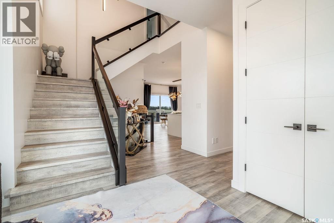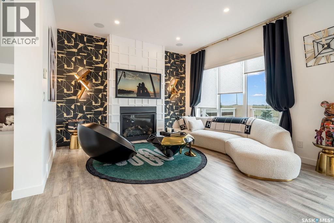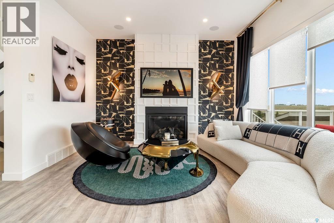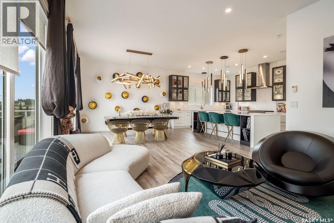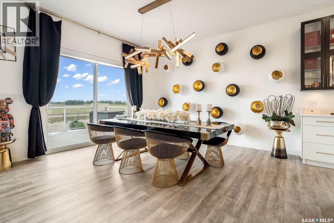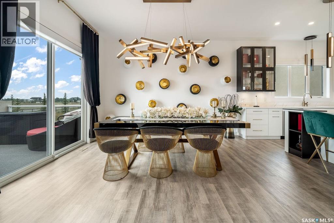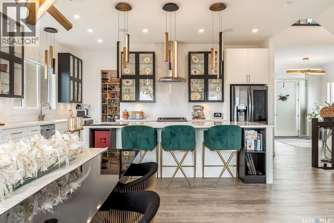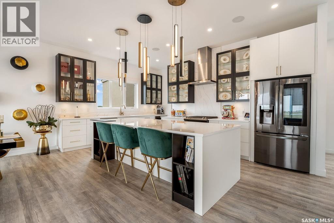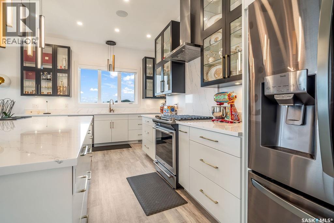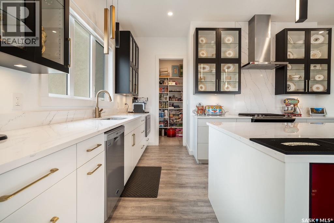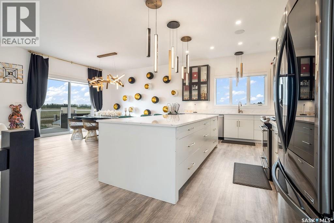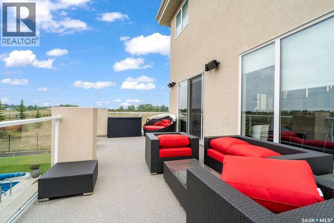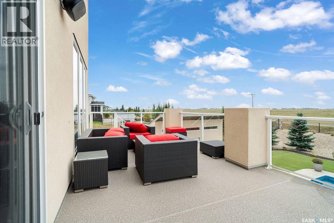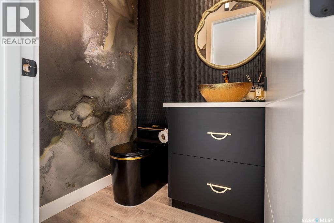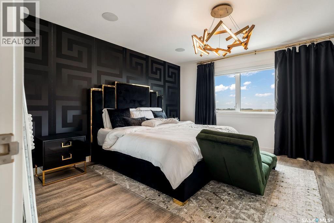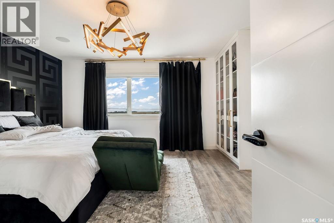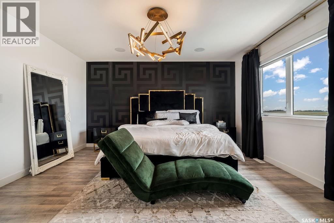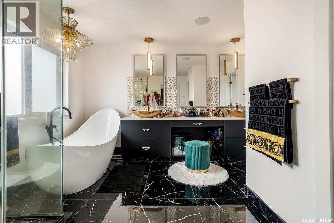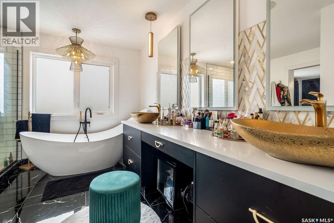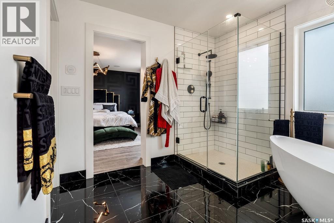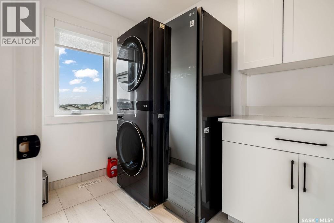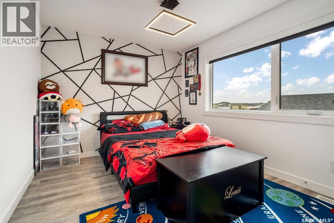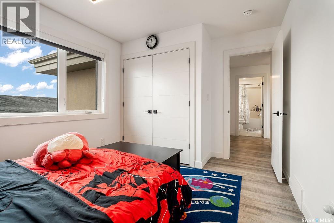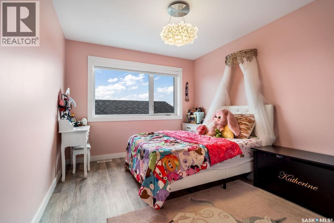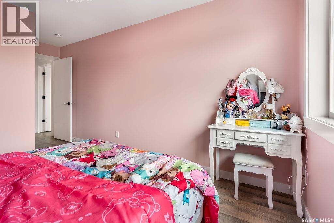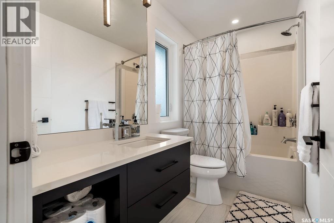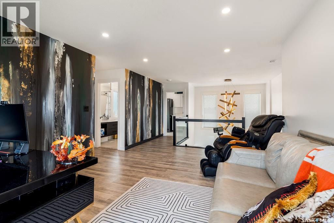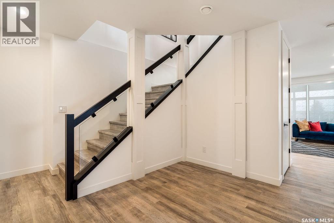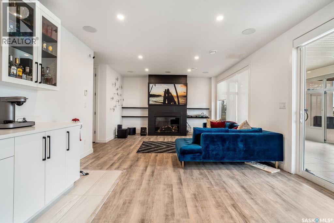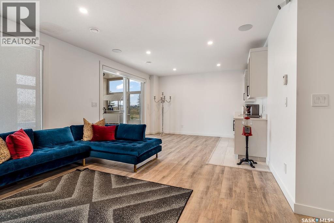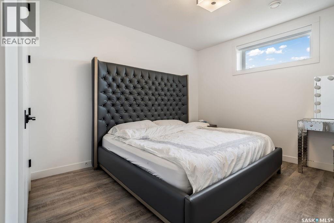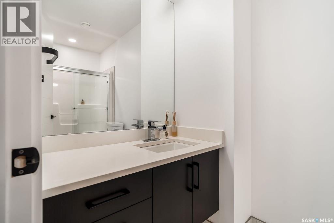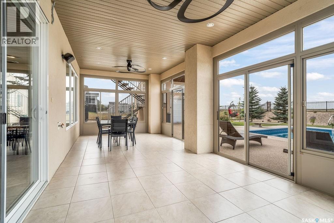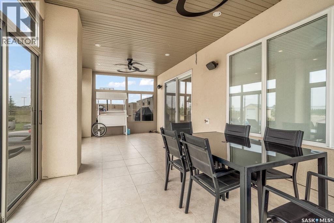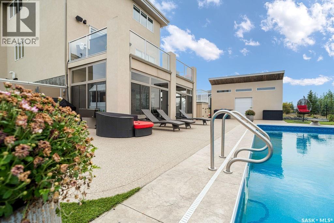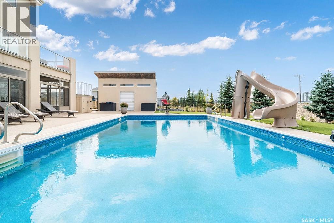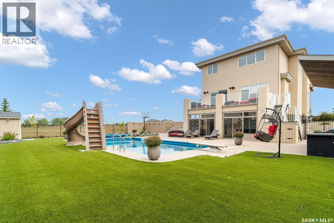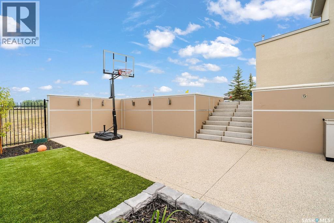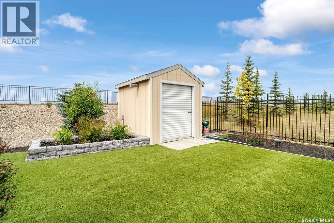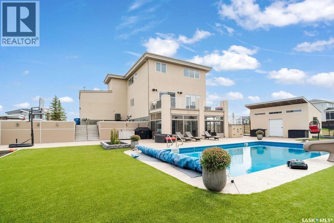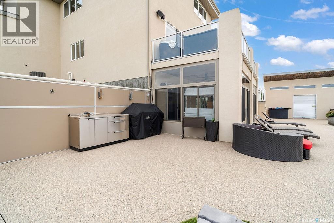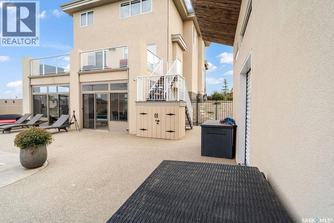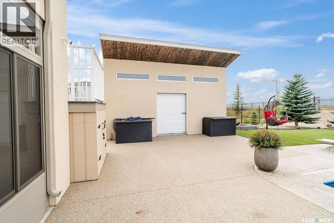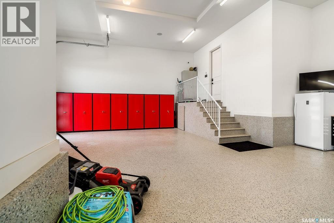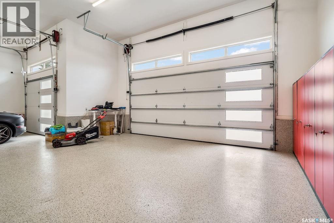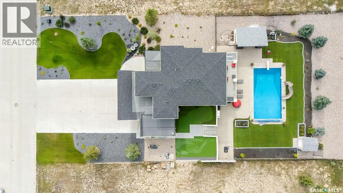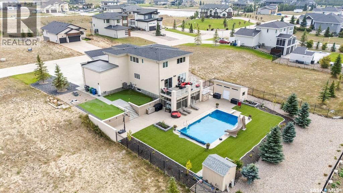309 Spruce Creek Crescent Edenwold Rm No.158, Saskatchewan S0G 3Z0
$1,350,000
Luxury Living in Spruce Creek Estates – Pool, Walkout, Triple Garage This exquisite two-storey 2018 Stars Lottery Home, is located in the prestigious community just minutes east of Regina. From the moment you arrive, the curb appeal captivates with modern architecture, cedar and stone accents, and beautifully manicured landscaping. Inside, the open-concept design strikes the perfect balance between luxury and comfort. The chef’s kitchen makes a bold statement with crisp white lower cabinets, sleek black glass uppers, quartz countertops, and a huge island, providing both function and style. The living room, anchored by a gas fireplace, flows seamlessly into the dining room, which opens onto the deck where you can enjoy breathtaking Saskatchewan sunsets. Upstairs, the home continues to impress with 3 bedrooms and a bonus room enhanced with a custom JMS mural wall. The Primary suite has been beautifully updated, it is spacious, has a walk in closet and 5 piece ensuite. With chic tiled floors, updated cabinetry, a custom-tiled shower, a stand-alone soaker tub, and double sinks, this retreat feels like a luxury spa within your own home. The 2nd floor also features a full bathroom and laundry room. The fully developed walkout basement is perfect for entertaining or family time, with a gas fireplace in the family room, wet bar, 4th bedroom, bathroom, and spacious sunroom making it an ideal extension of your living space. Stepping outside, you’ll find a private backyard oasis designed for both relaxation and fun. A raised deck and patio overlook lush green space, putting green, and in-ground pool. Everything you need to enjoy hot Saskatchewan summers. The triple attached garage has 12-foot ceilings, epoxy-coated floors, and is heated. With in-floor heating in the basement, newer flooring, cabinetry, paint, & lighting throughout, as well as a home audio system and a fully fenced and landscaped 1/2 lot, this home delivers executive style with everyday comfort. As per the Seller’s direction, all offers will be presented on 09/09/2025 6:00PM. (id:41462)
Property Details
| MLS® Number | SK017542 |
| Property Type | Single Family |
| Features | Treed, Rectangular, Sump Pump |
| Pool Type | Pool |
| Structure | Deck, Patio(s) |
Building
| Bathroom Total | 4 |
| Bedrooms Total | 4 |
| Appliances | Washer, Refrigerator, Dishwasher, Dryer, Alarm System, Window Coverings, Garage Door Opener Remote(s), Hood Fan, Storage Shed, Stove |
| Architectural Style | 2 Level |
| Basement Development | Finished |
| Basement Features | Walk Out |
| Basement Type | Full (finished) |
| Constructed Date | 2017 |
| Cooling Type | Central Air Conditioning |
| Fire Protection | Alarm System |
| Fireplace Fuel | Gas |
| Fireplace Present | Yes |
| Fireplace Type | Conventional |
| Heating Fuel | Natural Gas |
| Heating Type | Forced Air |
| Stories Total | 2 |
| Size Interior | 2,488 Ft2 |
| Type | House |
Parking
| Attached Garage | |
| Heated Garage | |
| Parking Space(s) | 9 |
Land
| Acreage | No |
| Fence Type | Fence |
| Landscape Features | Lawn, Underground Sprinkler |
| Size Irregular | 22215.00 |
| Size Total | 22215 Sqft |
| Size Total Text | 22215 Sqft |
Rooms
| Level | Type | Length | Width | Dimensions |
|---|---|---|---|---|
| Second Level | Primary Bedroom | 15 ft | 14 ft ,2 in | 15 ft x 14 ft ,2 in |
| Second Level | 4pc Ensuite Bath | Measurements not available | ||
| Second Level | Bedroom | 10 ft | 11 ft ,8 in | 10 ft x 11 ft ,8 in |
| Second Level | Bedroom | 11 ft ,4 in | 10 ft | 11 ft ,4 in x 10 ft |
| Second Level | 4pc Bathroom | Measurements not available | ||
| Second Level | Bonus Room | 15 ft | 12 ft ,6 in | 15 ft x 12 ft ,6 in |
| Second Level | Laundry Room | Measurements not available | ||
| Basement | Bedroom | 11 ft ,5 in | 12 ft | 11 ft ,5 in x 12 ft |
| Basement | 3pc Bathroom | Measurements not available | ||
| Basement | Other | 13 ft ,5 in | 25 ft ,6 in | 13 ft ,5 in x 25 ft ,6 in |
| Basement | Sunroom | 11 ft ,7 in | 26 ft | 11 ft ,7 in x 26 ft |
| Main Level | Living Room | 13 ft | 13 ft ,6 in | 13 ft x 13 ft ,6 in |
| Main Level | Dining Room | 13 ft ,4 in | 12 ft | 13 ft ,4 in x 12 ft |
| Main Level | Kitchen | 16 ft | 13 ft | 16 ft x 13 ft |
| Main Level | Mud Room | 7 ft | 9 ft | 7 ft x 9 ft |
| Main Level | 2pc Bathroom | Measurements not available |
Contact Us
Contact us for more information

Tim Otitoju
Broker
https://www.timotitoju.com/
https://www.facebook.com/realestateyqr/
https://www.instagram.com/mr_timmy_o
https://x.com/timotitoju
260 - 2410 Dewdney Avenue
Regina, Saskatchewan S4R 1H6
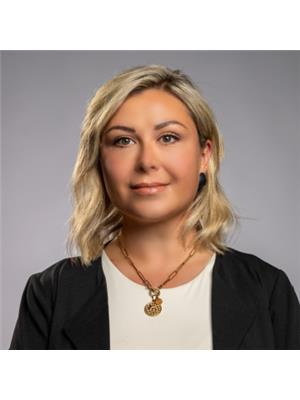
Jaymie Walker
Salesperson
https://www.facebook.com/JaymieWalkerRealtor/
https://www.facebook.com/JaymieWalkerRealtor/
https://www.instagram.com/walker.jaymie/
260 - 2410 Dewdney Avenue
Regina, Saskatchewan S4R 1H6



