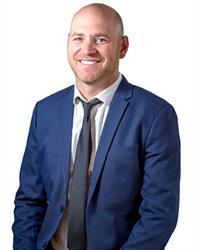309 Klassen Street W Warman, Saskatchewan S0K 4S0
$949,900
Calling all investors! This well-maintained fourplex in Warman is an incredible opportunity you won't want to miss! The main floor units feature a bright and open floor plan, spacious kitchen equipped with fridge, stove and dishwasher, 2 secondary bedrooms (one with a walk-in closet) and full bath, plus the primary bedroom with walk-in closet and 3 pc ensuite. The lower level units feature large windows for lots of natural light, open concept and large kitchen, 3 bedrooms (2 with walk-in closets) and 1 full bath. Each unit includes in-suite laundry and plenty of storage. Updates include in-floor heat, central AC, underground sprinklers and newer shingles. Plenty of off street parking in the back, plus a partially fenced yard with garden shed. Located on a cul-de-sac within walking distance to all amenities and schools, this turnkey investment is the one you've been waiting for! (id:41462)
Property Details
| MLS® Number | SK014952 |
| Property Type | Single Family |
| Features | Treed |
Building
| Bathroom Total | 3 |
| Bedrooms Total | 6 |
| Appliances | Washer, Refrigerator, Dishwasher, Dryer, Window Coverings, Storage Shed, Stove |
| Architectural Style | Bi-level |
| Basement Development | Finished |
| Basement Type | Full (finished) |
| Constructed Date | 2005 |
| Cooling Type | Central Air Conditioning, Air Exchanger |
| Heating Fuel | Natural Gas |
| Heating Type | Forced Air, In Floor Heating |
| Size Interior | 2,168 Ft2 |
| Type | Fourplex |
Parking
| None | |
| Gravel | |
| Parking Space(s) | 8 |
Land
| Acreage | No |
| Fence Type | Partially Fenced |
| Landscape Features | Lawn, Underground Sprinkler |
| Size Frontage | 50 Ft |
| Size Irregular | 6560.00 |
| Size Total | 6560 Sqft |
| Size Total Text | 6560 Sqft |
Rooms
| Level | Type | Length | Width | Dimensions |
|---|---|---|---|---|
| Basement | Living Room | 11 ft ,6 in | 11 ft | 11 ft ,6 in x 11 ft |
| Basement | Dining Room | 10 ft ,3 in | 7 ft ,6 in | 10 ft ,3 in x 7 ft ,6 in |
| Basement | Kitchen | 10 ft ,3 in | 11 ft ,8 in | 10 ft ,3 in x 11 ft ,8 in |
| Basement | Bedroom | 10 ft ,6 in | 7 ft ,9 in | 10 ft ,6 in x 7 ft ,9 in |
| Basement | Bedroom | 7 ft ,9 in | 11 ft ,11 in | 7 ft ,9 in x 11 ft ,11 in |
| Basement | Bedroom | 10 ft ,3 in | 12 ft ,4 in | 10 ft ,3 in x 12 ft ,4 in |
| Basement | 4pc Bathroom | Measurements not available | ||
| Main Level | Living Room | 11 ft ,6 in | 12 ft ,4 in | 11 ft ,6 in x 12 ft ,4 in |
| Main Level | Dining Room | 8 ft ,9 in | 10 ft ,8 in | 8 ft ,9 in x 10 ft ,8 in |
| Main Level | Kitchen | 11 ft ,8 in | 10 ft ,8 in | 11 ft ,8 in x 10 ft ,8 in |
| Main Level | Bedroom | 7 ft ,11 in | 10 ft ,11 in | 7 ft ,11 in x 10 ft ,11 in |
| Main Level | Bedroom | 9 ft ,5 in | 8 ft ,7 in | 9 ft ,5 in x 8 ft ,7 in |
| Main Level | Bedroom | 10 ft | 12 ft ,11 in | 10 ft x 12 ft ,11 in |
| Main Level | 4pc Bathroom | Measurements not available | ||
| Main Level | 3pc Ensuite Bath | Measurements not available |
Contact Us
Contact us for more information

Jesse Renneberg
Salesperson
https://www.jesserenneberg.com/
https://www.facebook.com/JesseRennebergRealtor
https://www.instagram.com/saskrealestate/?hl=en
https://www.linkedin.com/in/jesse-renneberg-949bb579/?originalSubdomain=ca
3032 Louise Street
Saskatoon, Saskatchewan S7J 3L8

Shaun Renneberg
Salesperson
https://www.rennebergrealty.com/
https://www.facebook.com/JesseRennebergRealtor/
3032 Louise Street
Saskatoon, Saskatchewan S7J 3L8


























