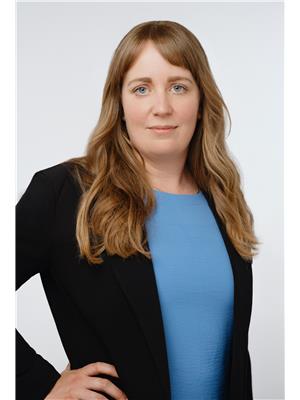309 Finley Avenue Cut Knife, Saskatchewan S0M 0N0
$133,000
Price reduced for quick sale! Welcome to this spacious and well-maintained 1,283 sq. ft. 4-bedroom, 3-bathroom home in the peaceful town of Cut Knife, Saskatchewan. This inviting property features large windows that flood the space with natural light, creating a warm and welcoming atmosphere. The main floor boasts a generously sized kitchen and dining area, complete with patio doors leading to a beautiful composite deck overlooking the backyard—perfect for entertaining or relaxing outdoors. The backyard also includes a large shed for convenient storage. The master bedroom offers the comfort of a private 2-piece ensuite, which conveniently connects to the main floor laundry. The fully finished basement adds even more versatility, featuring a second kitchen ideal for a potential in-law suite, a spacious rec room, a bonus den, a storage room, and cold storage. A 2-piece bathroom completes the lower level. This home is a fantastic opportunity for families or those looking for multi-generational living in a friendly, small-town setting. Don’t miss your chance—schedule a viewing today! (id:41462)
Property Details
| MLS® Number | SK999014 |
| Property Type | Single Family |
| Features | Rectangular |
| Structure | Deck |
Building
| Bathroom Total | 3 |
| Bedrooms Total | 4 |
| Appliances | Washer, Refrigerator, Dryer, Window Coverings, Hood Fan, Storage Shed, Stove |
| Architectural Style | Bungalow |
| Basement Development | Finished |
| Basement Type | Full (finished) |
| Constructed Date | 1980 |
| Heating Fuel | Natural Gas |
| Heating Type | Forced Air |
| Stories Total | 1 |
| Size Interior | 1,283 Ft2 |
| Type | House |
Parking
| None | |
| R V | |
| Gravel | |
| Parking Space(s) | 4 |
Land
| Acreage | No |
| Landscape Features | Lawn |
| Size Frontage | 82 Ft ,11 In |
| Size Irregular | 9436.08 |
| Size Total | 9436.08 Sqft |
| Size Total Text | 9436.08 Sqft |
Rooms
| Level | Type | Length | Width | Dimensions |
|---|---|---|---|---|
| Basement | Other | 25'1" x 14'5" | ||
| Basement | Games Room | 11' x 11' | ||
| Basement | Bedroom | 10'11" x 10'4" | ||
| Basement | Den | 12' x 9'7" | ||
| Basement | Storage | 4'2" x 7' | ||
| Basement | Kitchen | 7'11" x 13'11" | ||
| Basement | 2pc Bathroom | 4'9" x 6'5" | ||
| Basement | Other | 9'2" x 10'7" | ||
| Main Level | Foyer | 8'3" x 3'11" | ||
| Main Level | Living Room | 12'9" x 18'2" | ||
| Main Level | Dining Room | 8'11" x 12'9" | ||
| Main Level | Kitchen | 12'8" x 9' | ||
| Main Level | Bedroom | 10'3" x 9' | ||
| Main Level | Bedroom | 10'2" x 10' | ||
| Main Level | 4pc Bathroom | 6'6" x 8'9" | ||
| Main Level | Primary Bedroom | 10' x 12'7" | ||
| Main Level | 2pc Ensuite Bath | 6'10" x 3' | ||
| Main Level | Laundry Room | 5'5" x 6'11" |
Contact Us
Contact us for more information

Jilleen Meckling
Salesperson
202 21st Street West
Battleford, Saskatchewan S0M 0E0





































