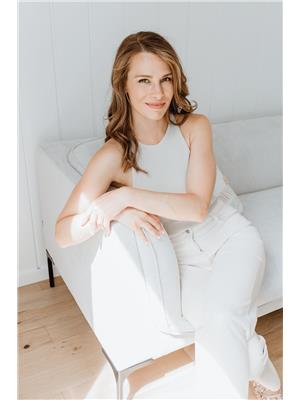309 415 Maningas Bend Saskatoon, Saskatchewan S7W 0T6
$249,900Maintenance,
$398.65 Monthly
Maintenance,
$398.65 MonthlyTop Floor Condo in The Brixton, this move in ready 1 bedroom condo is perfectly located in Saskatoon’s Evergreen neighborhood, close to the University of Saskatchewan, parks, walking trails, public transit, restaurants, groceries, and all major amenities. Grand 10 foot ceilings and large windows, the open concept layout is filled with natural light. Modern finishes include granite countertops throughout, a large kitchen island, soft close cabinetry, stainless steel appliances, and quality laminate flooring. Enjoy the comfort of central air conditioning, a spacious primary bedroom with double closets, a 4 piece bath, and a private balcony for outdoor living. TWO PARKING stalls are included one underground parking stall an underground storage locker and one surface parking stall. Current rental income is $1,550. Whether you're a student, professional, or investor, this beautifully maintained condo is a fantastic opportunity in a prime location. Don’t miss out! (id:41462)
Property Details
| MLS® Number | SK010630 |
| Property Type | Single Family |
| Neigbourhood | Evergreen |
| Community Features | Pets Allowed With Restrictions |
| Features | Elevator, Wheelchair Access, Balcony |
Building
| Bathroom Total | 1 |
| Bedrooms Total | 1 |
| Amenities | Guest Suite |
| Appliances | Washer, Refrigerator, Dishwasher, Dryer, Microwave, Stove |
| Architectural Style | Low Rise |
| Constructed Date | 2016 |
| Cooling Type | Central Air Conditioning |
| Heating Fuel | Natural Gas |
| Heating Type | Forced Air |
| Size Interior | 710 Ft2 |
| Type | Apartment |
Parking
| Underground | 1 |
| Surfaced | 1 |
| Other | |
| Parking Space(s) | 2 |
Land
| Acreage | No |
| Landscape Features | Lawn |
Rooms
| Level | Type | Length | Width | Dimensions |
|---|---|---|---|---|
| Main Level | Kitchen | 11 ft ,3 in | 9 ft ,4 in | 11 ft ,3 in x 9 ft ,4 in |
| Main Level | Living Room | 10 ft ,3 in | 14 ft ,6 in | 10 ft ,3 in x 14 ft ,6 in |
| Main Level | Primary Bedroom | 9 ft ,10 in | 11 ft ,6 in | 9 ft ,10 in x 11 ft ,6 in |
| Main Level | Den | 8 ft ,6 in | 9 ft | 8 ft ,6 in x 9 ft |
| Main Level | 4pc Bathroom | Measurements not available | ||
| Main Level | Laundry Room | Measurements not available |
Contact Us
Contact us for more information

Adree Goulding
Salesperson
#250 1820 8th Street East
Saskatoon, Saskatchewan S7H 0T6
























