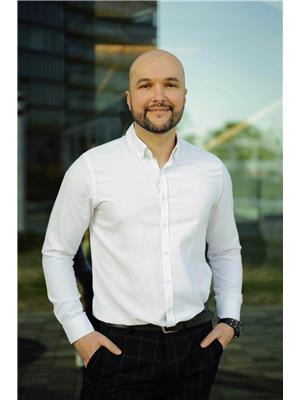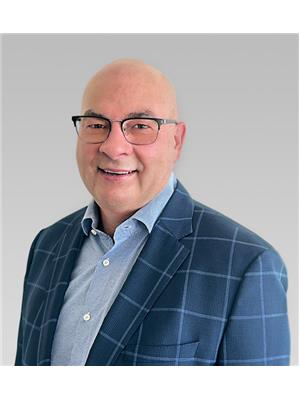309 1015 Patrick Crescent Saskatoon, Saskatchewan S7W 0M3
$269,000Maintenance,
$359.59 Monthly
Maintenance,
$359.59 MonthlyDiscover a beautifully designed 2-bedroom corner unit at #309 – 1015 Patrick Crescent, Willowgrove. This thoughtfully laid-out unit boasts a bright and airy open-concept main floor, complete with a stylish, modern kitchen. The open concept living area offers plenty of room for entertaining. Enjoy the convenience of main floor laundry and a 4-piece bathroom with ample storage and a tiled tub surround. Two generously sized bedrooms provide comfort and privacy, while the unfinished basement offers endless opportunities to create your own family room, play space, or home office. The clubhouse offers an indoor pool, relaxing hot tub, well-equipped exercise room, and a spacious recreation room – perfect for gatherings and social events. Plus, there’s a dedicated parking stall and plenty of visitor parking nearby. With an immediate possession available, this home is ready to welcome you. Don’t wait – contact your favorite realtor today to book your viewing and make this space your own! (id:41462)
Property Details
| MLS® Number | SK007621 |
| Property Type | Single Family |
| Neigbourhood | Willowgrove |
| Community Features | Pets Allowed With Restrictions |
| Features | Treed, Sump Pump |
| Pool Type | Indoor Pool |
Building
| Bathroom Total | 1 |
| Bedrooms Total | 2 |
| Amenities | Recreation Centre, Exercise Centre, Clubhouse, Swimming |
| Appliances | Washer, Refrigerator, Dishwasher, Dryer, Microwave, Humidifier, Stove |
| Architectural Style | Bungalow |
| Basement Development | Unfinished |
| Basement Type | Full (unfinished) |
| Constructed Date | 2012 |
| Cooling Type | Central Air Conditioning |
| Heating Fuel | Natural Gas |
| Heating Type | Forced Air |
| Stories Total | 1 |
| Size Interior | 910 Ft2 |
| Type | Row / Townhouse |
Parking
| Surfaced | 1 |
| Other | |
| Parking Space(s) | 1 |
Land
| Acreage | No |
| Landscape Features | Lawn |
Rooms
| Level | Type | Length | Width | Dimensions |
|---|---|---|---|---|
| Basement | Other | Measurements not available | ||
| Main Level | Foyer | 5 ft ,6 in | 5 ft | 5 ft ,6 in x 5 ft |
| Main Level | Dining Room | 7 ft | 8 ft | 7 ft x 8 ft |
| Main Level | Living Room | 9 ft ,6 in | 13 ft | 9 ft ,6 in x 13 ft |
| Main Level | Kitchen | 9 ft ,6 in | 13 ft | 9 ft ,6 in x 13 ft |
| Main Level | Bedroom | 11 ft ,6 in | 11 ft ,3 in | 11 ft ,6 in x 11 ft ,3 in |
| Main Level | Bedroom | 10 ft ,4 in | 10 ft ,6 in | 10 ft ,4 in x 10 ft ,6 in |
| Main Level | 4pc Bathroom | Measurements not available | ||
| Main Level | Laundry Room | Measurements not available |
Contact Us
Contact us for more information

Petro Skirchuk
Salesperson
https://petro-realty.com/
https://www.facebook.com/petroskirchukrealtor
https://www.instagram.com/petroskirchuk/
3032 Louise Street
Saskatoon, Saskatchewan S7J 3L8

Murray Sadownick
Salesperson
https://www.facebook.com/REXsaskatoon/
https://www.instagram.com/rexsaskatoon/?hl=en
3032 Louise Street
Saskatoon, Saskatchewan S7J 3L8































