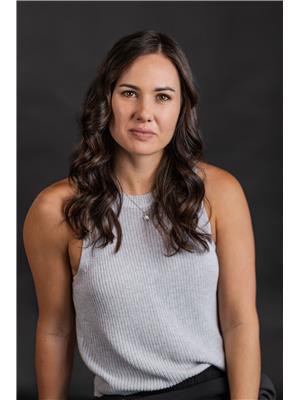3080 Athol Street Regina, Saskatchewan S4S 1Y5
$384,900
Welcome to 3080 Athol Street – A Charming Bungalow in the Heart of Lakeview. Almost everyone wants to live in Lakeview… do you? If so, here’s your chance to own a beautifully maintained 1,086 sq ft bungalow on a desirable corner lot with southwest exposure. This home is full of character, updated where it counts, and just waiting for your personal finishing touches. Inside, you’ll find 3 spacious bedrooms, 2 bathrooms, and a cozy sunroom off the back—perfect for morning coffee or a quiet reading nook. This home features oversized windows, hardwood flooring, fresh paint colours and modern light fixtures to lend to the casual, modern feel of this beautiful home. The fully finished basement offers additional living space, storage, and a large egress window in the large bedroom. This backyard is a showstopper — thoughtfully designed and beautifully maintained. Mature trees provide shade, while the spacious deck is perfect for entertaining or relaxing with family. Just off the deck, you'll find a cozy patio area and a fire pit space that’s ideal for evening gatherings. There’s plenty of room for your green thumb to shine, and the entire yard is fully fenced for privacy and peace of mind. Whether you're hosting a BBQ or enjoying a quiet cup of coffee in nature, this stunning outdoor setting will be your new favourite place to be. A detached garage adds to the functionality, and the location can't be beat—quiet, tree-lined streets, close to parks, schools, and all Lakeview has to offer. This home has seen numerous updates over the years including: Sewer Line (2004), Basement Windows (2004), Basement Bracing, Weeping Tile & Blue Skin Membrane (2008), Shingles (2009), HRV System (2010), Front Door, Main Floor Windows & Basement Egress Window (2011), Main Bathroom Renovation (2013), Ensuite Update (2021), Electrical Panel (2021), New Deck (2024), Furnace (2025). Come take a loo... As per the Seller’s direction, all offers will be presented on 2025-06-23 at 8:00 PM (id:41462)
Property Details
| MLS® Number | SK010251 |
| Property Type | Single Family |
| Neigbourhood | Lakeview RG |
| Features | Treed, Corner Site, Lane, Rectangular, Double Width Or More Driveway, Sump Pump |
| Structure | Deck, Patio(s) |
Building
| Bathroom Total | 2 |
| Bedrooms Total | 3 |
| Appliances | Refrigerator, Dishwasher, Oven - Built-in, Window Coverings, Stove |
| Architectural Style | Bungalow |
| Basement Development | Finished |
| Basement Type | Full (finished) |
| Constructed Date | 1949 |
| Cooling Type | Central Air Conditioning |
| Fireplace Fuel | Wood |
| Fireplace Present | Yes |
| Fireplace Type | Conventional |
| Heating Fuel | Natural Gas |
| Heating Type | Forced Air |
| Stories Total | 1 |
| Size Interior | 1,086 Ft2 |
| Type | House |
Parking
| Detached Garage | |
| R V | |
| Parking Space(s) | 4 |
Land
| Acreage | No |
| Fence Type | Fence |
| Landscape Features | Lawn, Garden Area |
| Size Irregular | 6239.00 |
| Size Total | 6239 Sqft |
| Size Total Text | 6239 Sqft |
Rooms
| Level | Type | Length | Width | Dimensions |
|---|---|---|---|---|
| Basement | Family Room | 18 ft ,10 in | 14 ft ,10 in | 18 ft ,10 in x 14 ft ,10 in |
| Basement | Dining Nook | 10 ft ,1 in | 8 ft | 10 ft ,1 in x 8 ft |
| Basement | Bedroom | 16 ft ,3 in | 10 ft ,4 in | 16 ft ,3 in x 10 ft ,4 in |
| Basement | Storage | 8 ft ,1 in | 6 ft ,10 in | 8 ft ,1 in x 6 ft ,10 in |
| Main Level | Foyer | 6 ft ,10 in | 5 ft ,3 in | 6 ft ,10 in x 5 ft ,3 in |
| Main Level | Living Room | 19 ft ,6 in | 11 ft ,6 in | 19 ft ,6 in x 11 ft ,6 in |
| Main Level | Dining Room | 9 ft | 8 ft ,11 in | 9 ft x 8 ft ,11 in |
| Main Level | Kitchen/dining Room | 13 ft ,5 in | 10 ft ,8 in | 13 ft ,5 in x 10 ft ,8 in |
| Main Level | Primary Bedroom | 14 ft | 11 ft ,10 in | 14 ft x 11 ft ,10 in |
| Main Level | 3pc Ensuite Bath | 8 ft ,1 in | 4 ft ,10 in | 8 ft ,1 in x 4 ft ,10 in |
| Main Level | Bedroom | 14 ft ,7 in | 10 ft | 14 ft ,7 in x 10 ft |
| Main Level | 4pc Bathroom | 8 ft ,2 in | 5 ft ,4 in | 8 ft ,2 in x 5 ft ,4 in |
Contact Us
Contact us for more information

Peter Fourlas
Associate Broker
https://www.youtube.com/embed/wrGYnoaYl9E
https://www.youtube.com/embed/IsomWGS09R4
https://www.peterfourlas.ca/
1450 Hamilton Street
Regina, Saskatchewan S4R 8R3

Kaitlin Brown
Salesperson
https://www.youtube.com/embed/WOVhaXlLfUw
https://peterfourlas.ca/aboutus/kaitlinbio/
https://www.facebook.com/fourlasandbrown/
https://www.instagram.com/fourlasandbrown/
1450 Hamilton Street
Regina, Saskatchewan S4R 8R3
















































