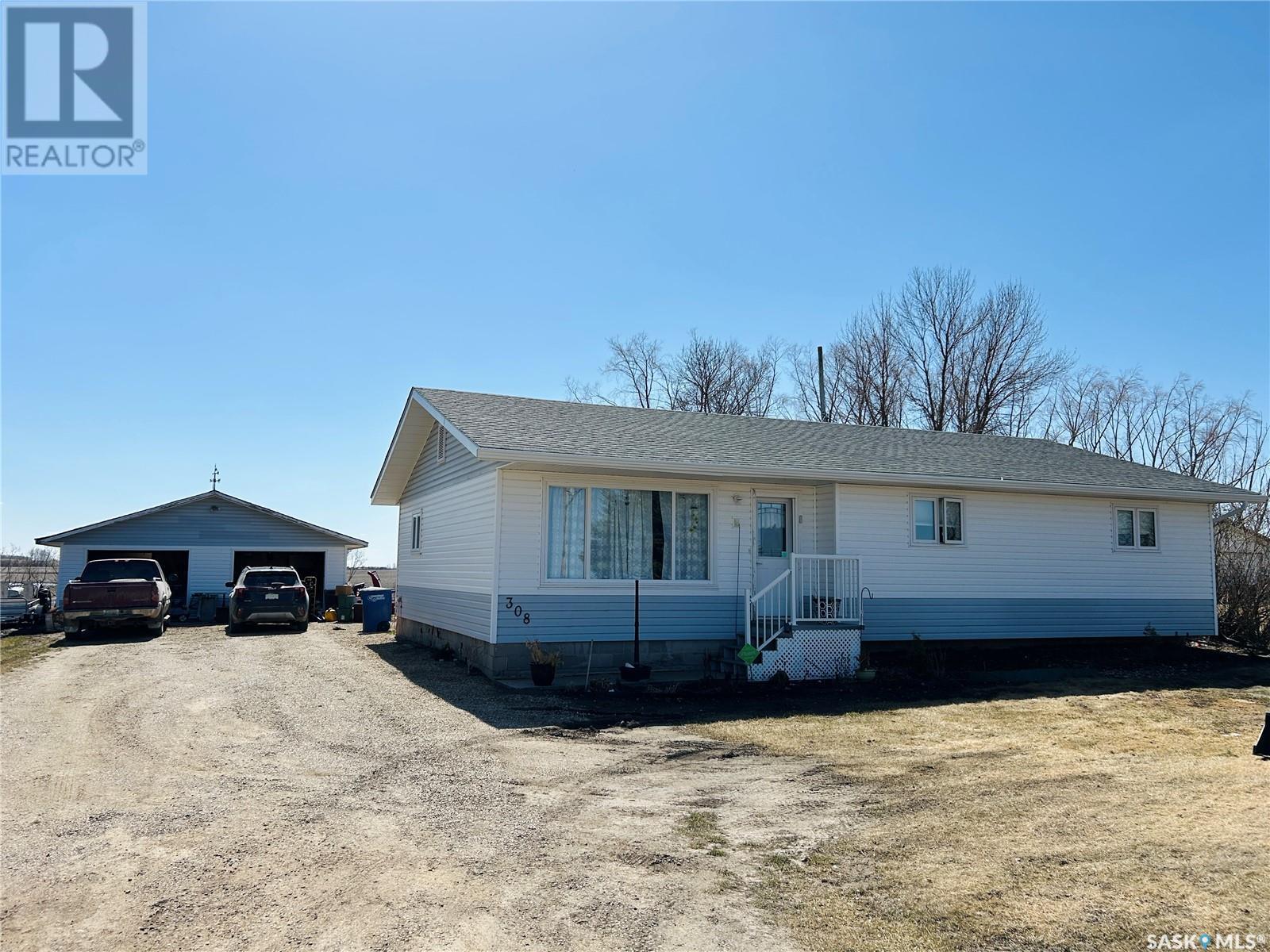308 Main Street St. Louis Rm No. 431, Saskatchewan S0K 3Y0
$229,900
Check out this beautifully renovated house in the cozy hamlet of Bellevue. Over 1300 sq ft of spacious living quarters. The house features a recently renovated kitchen with stainless appliances and an island. The beautiful primary bedroom has patio doors providing plenty of natural light and overlooking the beautiful Saskatchewan landscape. There is a large closet featuring built in cabinets and main floor laundry. The en-suite bathroom is spacious and thoughtfully laid out with a shower, tub, as well as double sinks. In addition on the main floor there is the bright living room, second bedroom and a 3-piece bathroom. The basement adds additional living space with a large living room and finished recreation room. Additionally in the basement you will find a 3-pc bathroom as well as an office. Outside you will enjoy your own private oasis with an exceptionally large deck with gazebo, it even features a natural gas BBQ hookup. The yard has an oversized double heated garage for all of your projects, as well as a large garden. This house is ready to move in with major upgrades in the last few years, such as a new furnace, on-demand water heater, new windows, shingles and more! Come see what Bellevue has to offer with a French K-12 school, care home, garage, and more. (id:41462)
Property Details
| MLS® Number | SK996529 |
| Property Type | Single Family |
| Neigbourhood | St. Isidore de Bellevue (St. Louis RM No. 431) |
| Features | Treed |
| Structure | Deck, Patio(s) |
Building
| Bathroom Total | 3 |
| Bedrooms Total | 2 |
| Appliances | Washer, Refrigerator, Dishwasher, Dryer, Microwave, Freezer, Window Coverings, Garage Door Opener Remote(s), Hood Fan, Stove |
| Architectural Style | Bungalow |
| Basement Development | Finished |
| Basement Type | Full (finished) |
| Constructed Date | 1976 |
| Heating Fuel | Natural Gas |
| Heating Type | Forced Air |
| Stories Total | 1 |
| Size Interior | 1,344 Ft2 |
| Type | House |
Parking
| Detached Garage | |
| Gravel | |
| Heated Garage | |
| Parking Space(s) | 4 |
Land
| Acreage | No |
| Fence Type | Partially Fenced |
| Landscape Features | Lawn, Garden Area |
| Size Frontage | 138 Ft |
| Size Irregular | 16698.00 |
| Size Total | 16698 Sqft |
| Size Total Text | 16698 Sqft |
Rooms
| Level | Type | Length | Width | Dimensions |
|---|---|---|---|---|
| Basement | Living Room | 17 ft ,4 in | 12 ft ,7 in | 17 ft ,4 in x 12 ft ,7 in |
| Basement | Other | 35 ft ,9 in | 12 ft ,6 in | 35 ft ,9 in x 12 ft ,6 in |
| Basement | Office | 8 ft ,8 in | 12 ft ,6 in | 8 ft ,8 in x 12 ft ,6 in |
| Basement | 3pc Bathroom | 8 ft ,6 in | 5 ft ,5 in | 8 ft ,6 in x 5 ft ,5 in |
| Basement | Utility Room | 26 ft | 7 ft ,8 in | 26 ft x 7 ft ,8 in |
| Main Level | Kitchen | 17 ft | 13 ft ,4 in | 17 ft x 13 ft ,4 in |
| Main Level | Living Room | 17 ft ,5 in | 12 ft ,7 in | 17 ft ,5 in x 12 ft ,7 in |
| Main Level | Bedroom | 10 ft ,9 in | 11 ft ,5 in | 10 ft ,9 in x 11 ft ,5 in |
| Main Level | 3pc Bathroom | 7 ft ,2 in | 5 ft ,9 in | 7 ft ,2 in x 5 ft ,9 in |
| Main Level | Bedroom | 12 ft ,1 in | 15 ft ,4 in | 12 ft ,1 in x 15 ft ,4 in |
| Main Level | 5pc Ensuite Bath | 8 ft ,6 in | 15 ft ,5 in | 8 ft ,6 in x 15 ft ,5 in |
| Main Level | Laundry Room | 7 ft | 6 ft ,8 in | 7 ft x 6 ft ,8 in |
| Main Level | Foyer | 13 ft | 7 ft ,3 in | 13 ft x 7 ft ,3 in |
Contact Us
Contact us for more information

Jesse Derksen
Salesperson
https://www.rosthernagencies.com/
Po Box 66
Rosthern, Saskatchewan S0K 3R0




























