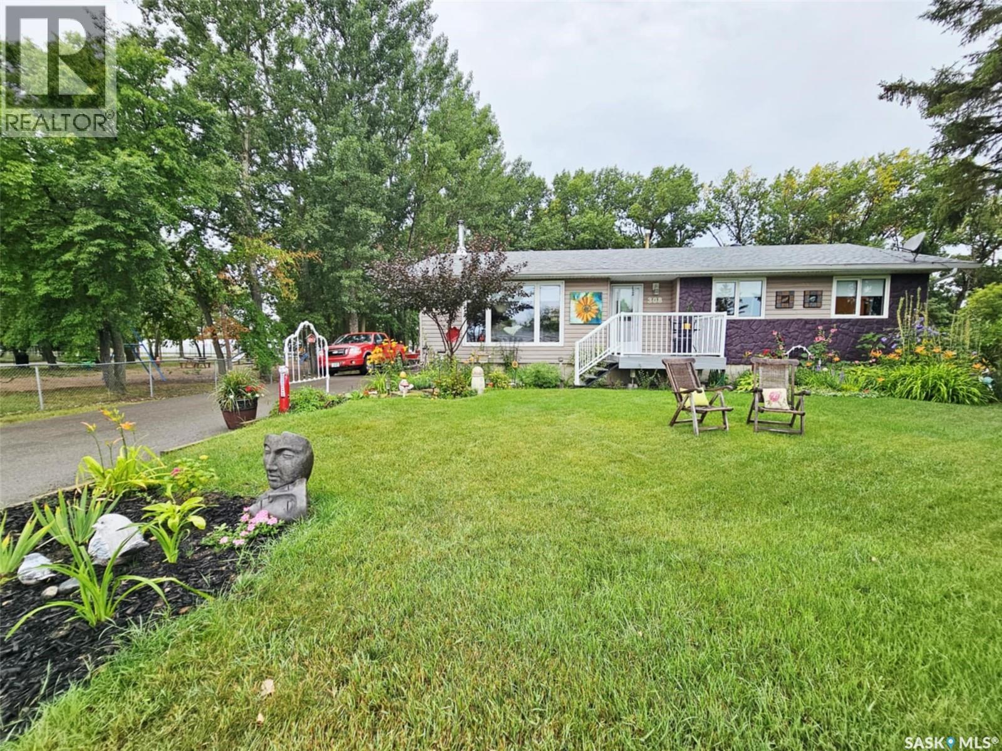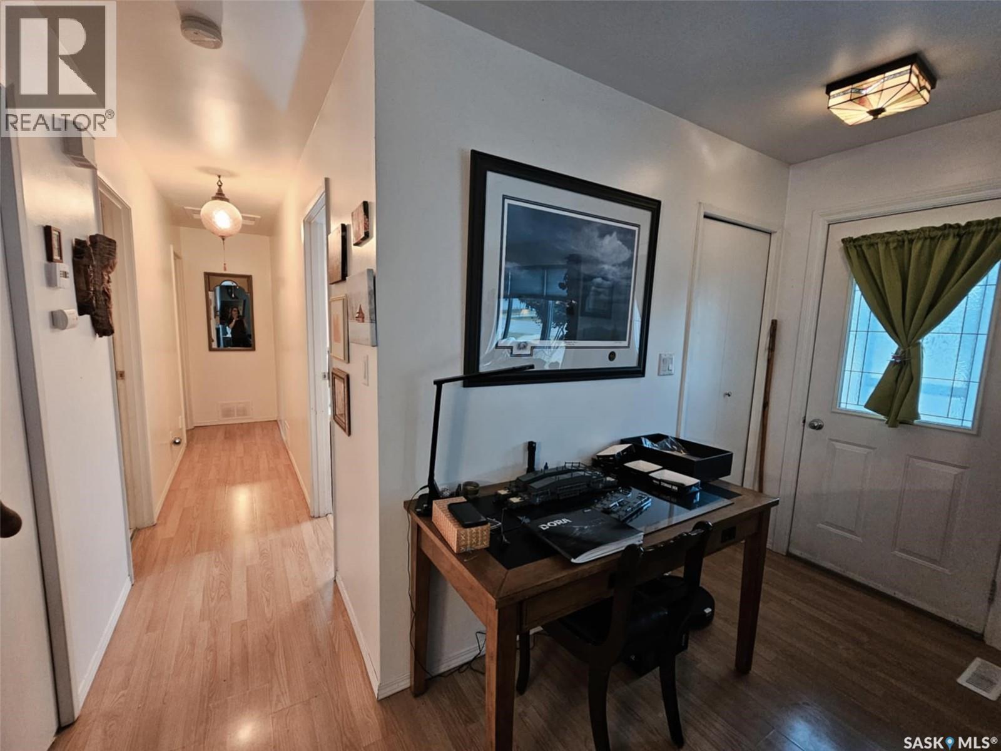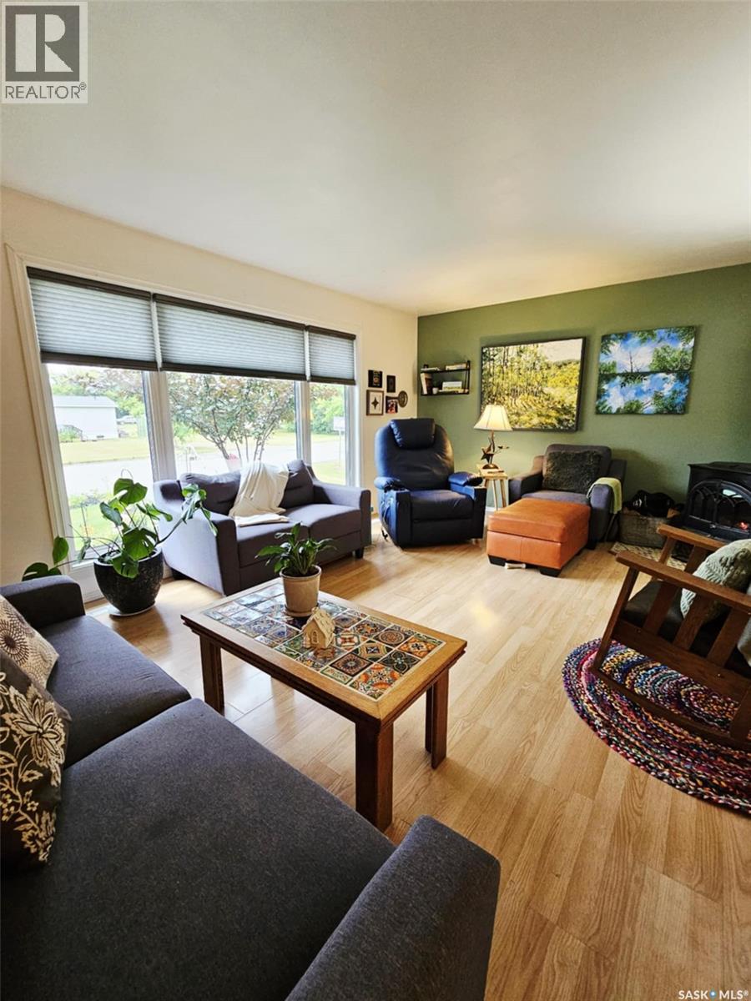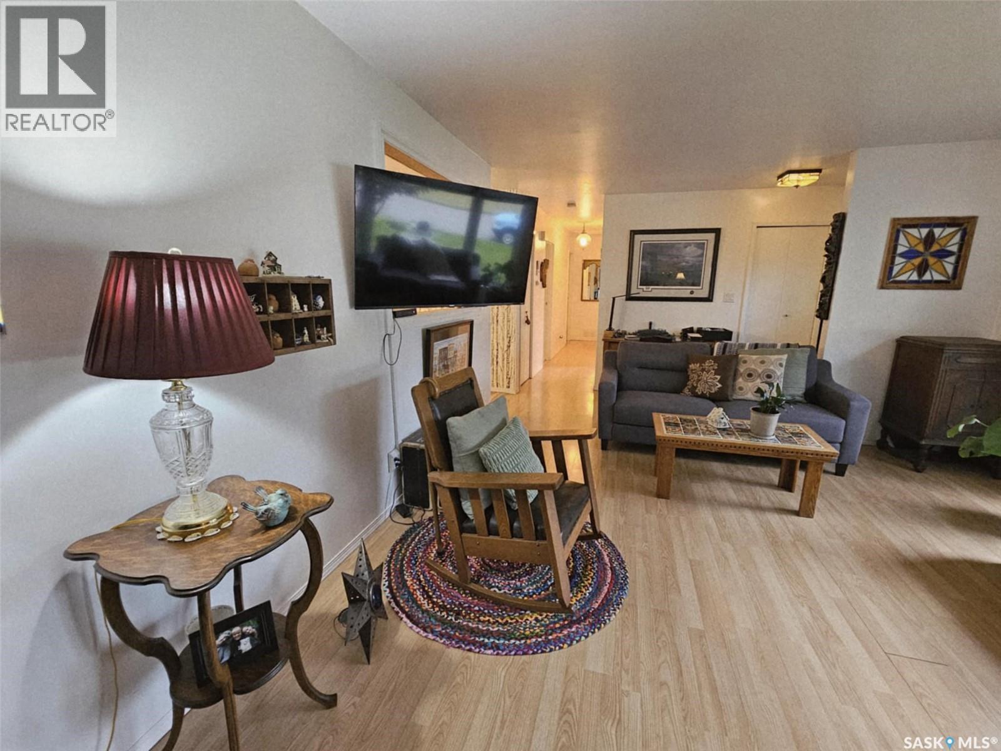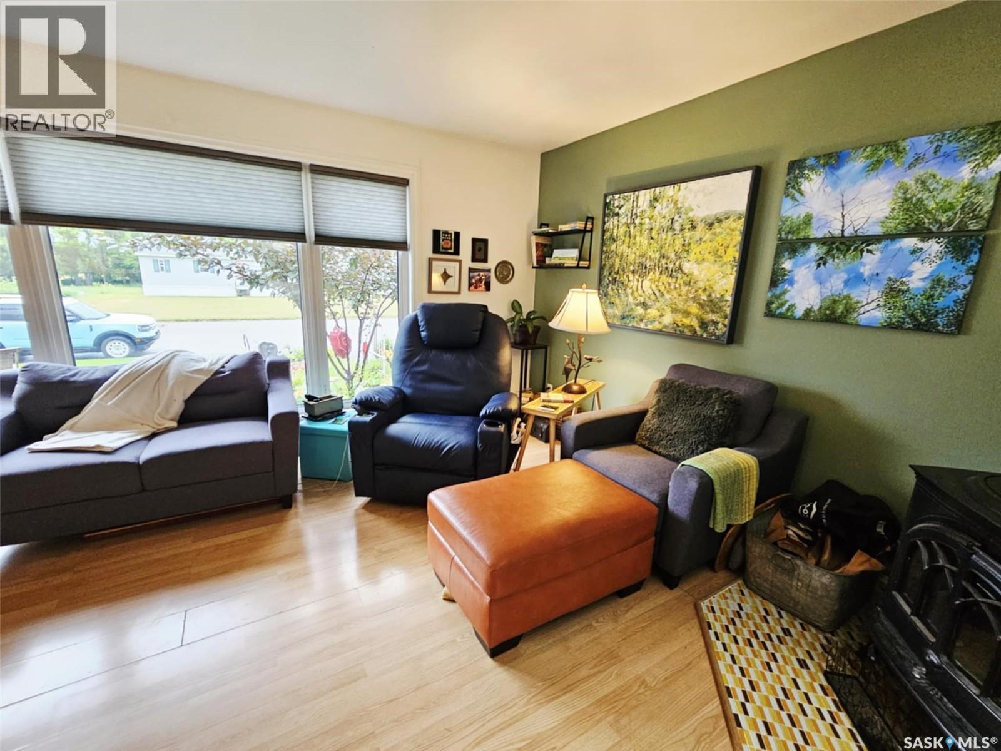308 Lalonde Street Whitewood, Saskatchewan S0G 5C0
$224,000
308 Lalonde St. is a lovely, well maintained 5 bedroom, 2 bathroom home. Situated on a beautifully maintained lot this property has the community swimming pool, golf course and ball diamonds at the Regional Park just outside your back yard. Enjoy warm summer evenings on a good sized, covered deck. Inside you will find a tastefully decorated comfortable home offering 2 fireplaces, 1 wood & 1 gas and main floor laundry. 2 good sized bedrooms on the main floor and 3 in the basement. The main level primary bedroom could potentially be converted back to 2 bedrooms to create a 6!!! bedroom home. There are numerous updates completed, that will have you enjoying this beautiful property with few worries: Central Air conditioner, furnace, water heater, light fixtures, vinyl siding, vinyl windows, gas heater in insulated, double detached garage. This home will fit so many different lifestyles: young families, retirees, single owners, investors, virtually any buyer will be fall in love, once they view this home and the superb location. (id:41462)
Property Details
| MLS® Number | SK014760 |
| Property Type | Single Family |
| Features | Treed, Rectangular, Sump Pump |
| Structure | Deck |
Building
| Bathroom Total | 2 |
| Bedrooms Total | 5 |
| Appliances | Washer, Refrigerator, Dishwasher, Dryer, Freezer, Window Coverings, Garage Door Opener Remote(s), Hood Fan, Storage Shed, Stove |
| Architectural Style | Bungalow |
| Basement Development | Finished |
| Basement Type | Full (finished) |
| Constructed Date | 1976 |
| Cooling Type | Central Air Conditioning |
| Fireplace Fuel | Gas,wood |
| Fireplace Present | Yes |
| Fireplace Type | Conventional,conventional |
| Heating Fuel | Natural Gas |
| Heating Type | Forced Air |
| Stories Total | 1 |
| Size Interior | 1,275 Ft2 |
| Type | House |
Parking
| Detached Garage | |
| Heated Garage | |
| Parking Space(s) | 4 |
Land
| Acreage | No |
| Fence Type | Fence |
| Landscape Features | Lawn, Garden Area |
| Size Frontage | 65 Ft |
| Size Irregular | 8125.00 |
| Size Total | 8125 Sqft |
| Size Total Text | 8125 Sqft |
Rooms
| Level | Type | Length | Width | Dimensions |
|---|---|---|---|---|
| Basement | Bedroom | 11 ft ,6 in | 12 ft ,6 in | 11 ft ,6 in x 12 ft ,6 in |
| Basement | Other | 11 ft ,8 in | 12 ft ,3 in | 11 ft ,8 in x 12 ft ,3 in |
| Basement | Other | 12 ft ,3 in | 19 ft ,4 in | 12 ft ,3 in x 19 ft ,4 in |
| Basement | Storage | 7 ft | 12 ft ,7 in | 7 ft x 12 ft ,7 in |
| Basement | Other | 5 ft ,7 in | 12 ft ,8 in | 5 ft ,7 in x 12 ft ,8 in |
| Basement | Bedroom | 8 ft ,7 in | 11 ft ,4 in | 8 ft ,7 in x 11 ft ,4 in |
| Basement | Bedroom | 8 ft ,5 in | 12 ft ,5 in | 8 ft ,5 in x 12 ft ,5 in |
| Basement | 3pc Bathroom | 4 ft ,5 in | 13 ft | 4 ft ,5 in x 13 ft |
| Main Level | Kitchen | 10 ft ,8 in | 13 ft ,10 in | 10 ft ,8 in x 13 ft ,10 in |
| Main Level | Dining Room | 8 ft ,2 in | 13 ft ,10 in | 8 ft ,2 in x 13 ft ,10 in |
| Main Level | Other | 4 ft ,8 in | 13 ft ,9 in | 4 ft ,8 in x 13 ft ,9 in |
| Main Level | Living Room | 13 ft ,1 in | 17 ft ,2 in | 13 ft ,1 in x 17 ft ,2 in |
| Main Level | Primary Bedroom | 9 ft ,5 in | 19 ft ,9 in | 9 ft ,5 in x 19 ft ,9 in |
| Main Level | Bedroom | 9 ft ,6 in | 13 ft ,1 in | 9 ft ,6 in x 13 ft ,1 in |
| Main Level | 3pc Bathroom | 7 ft ,6 in | 8 ft ,3 in | 7 ft ,6 in x 8 ft ,3 in |
Contact Us
Contact us for more information
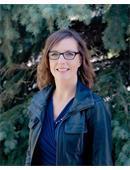
Delphine Gehl
Broker
https://www.delphinegehl.com/
426 A Main St
Esterhazy, Saskatchewan S0A 0X0



