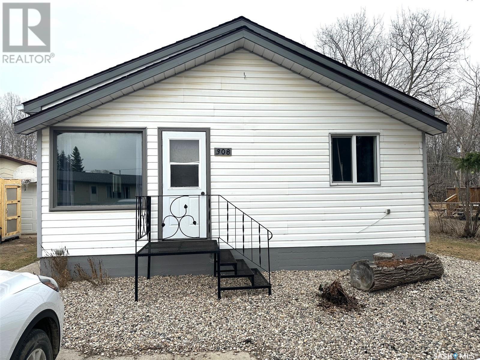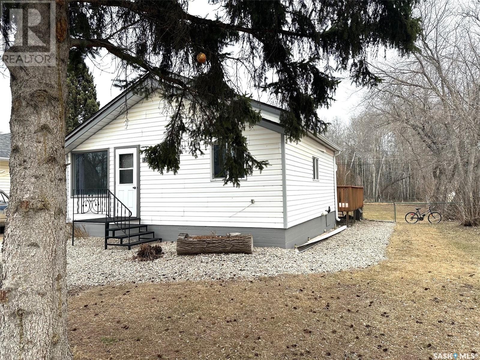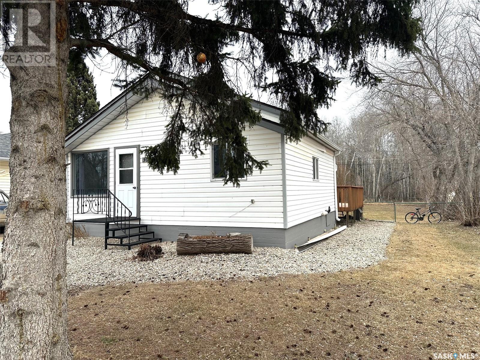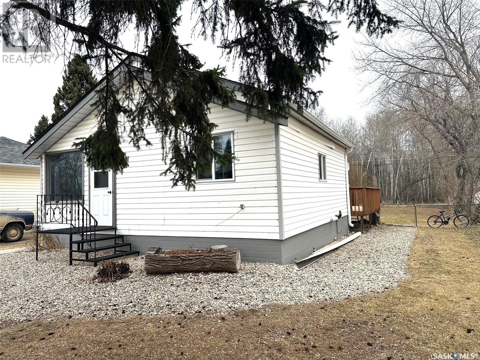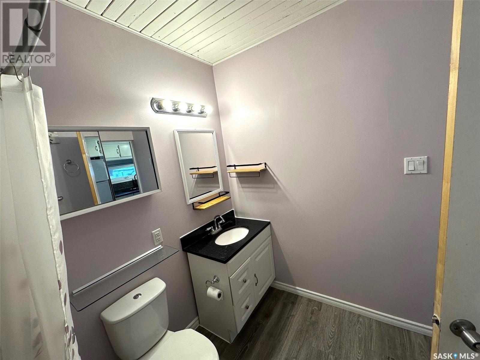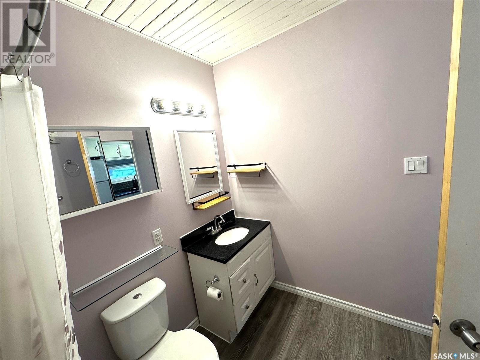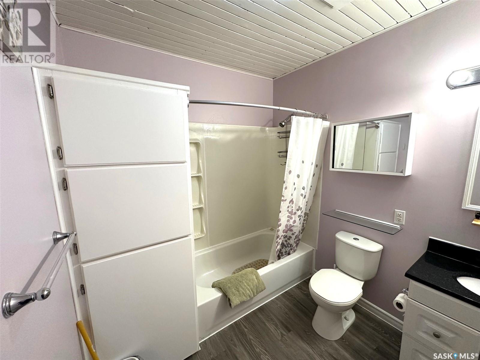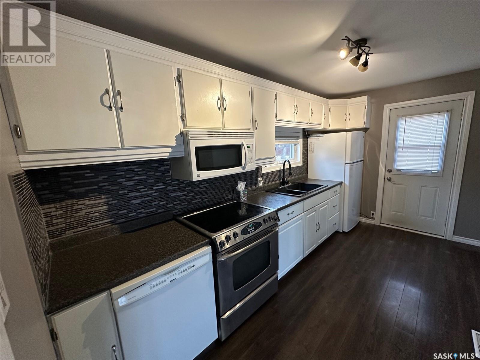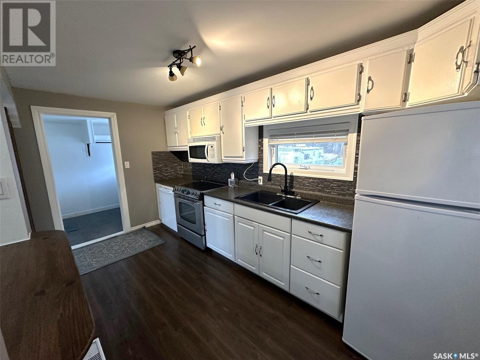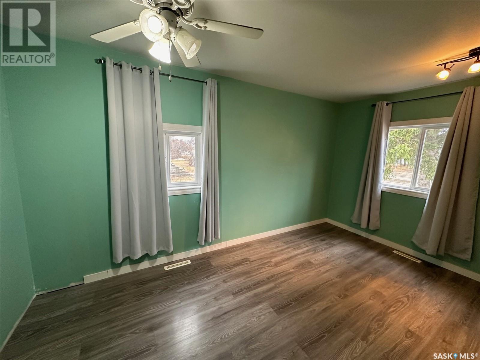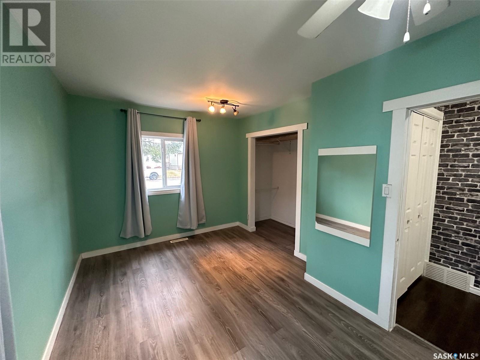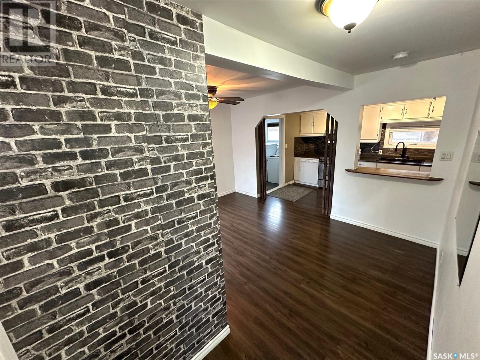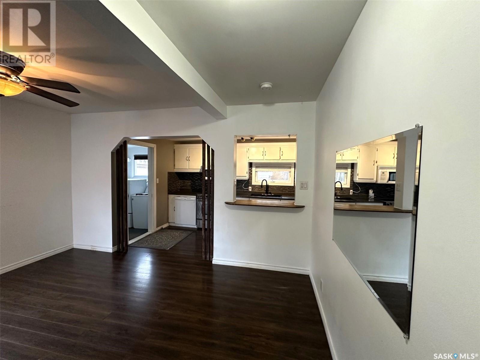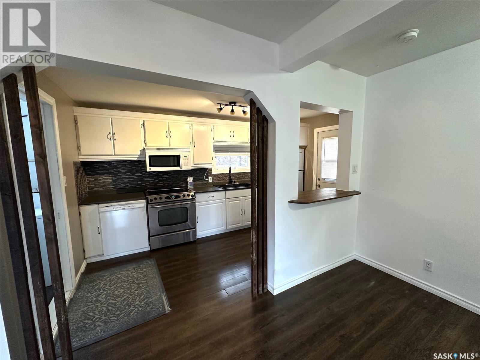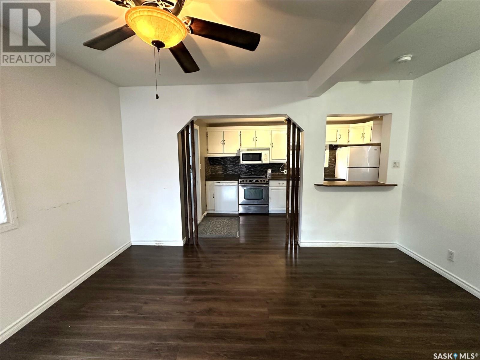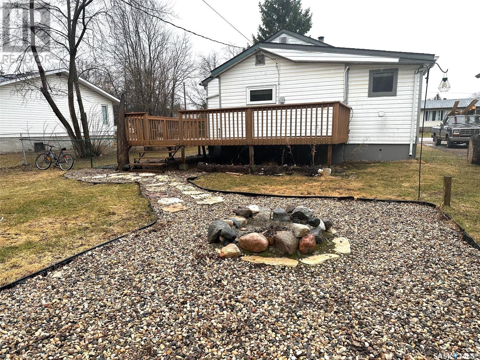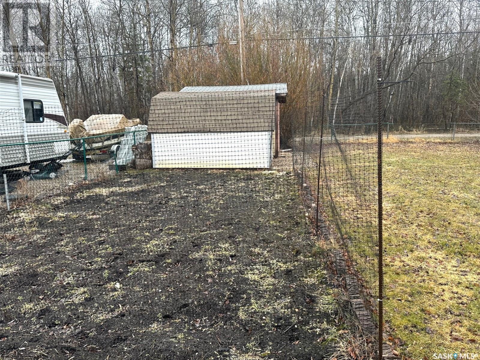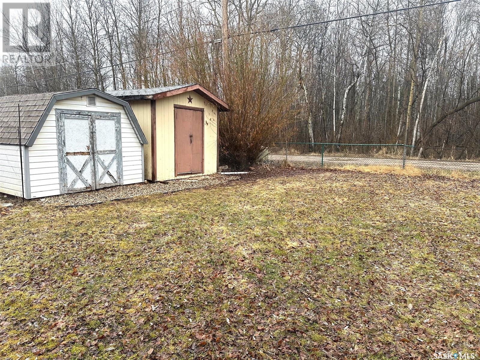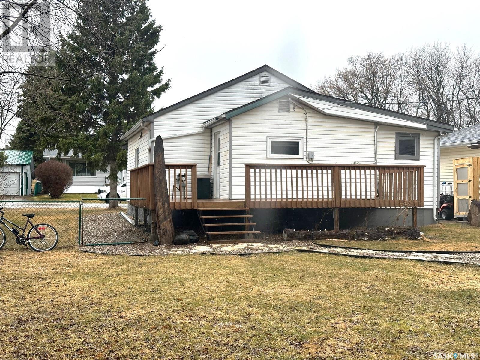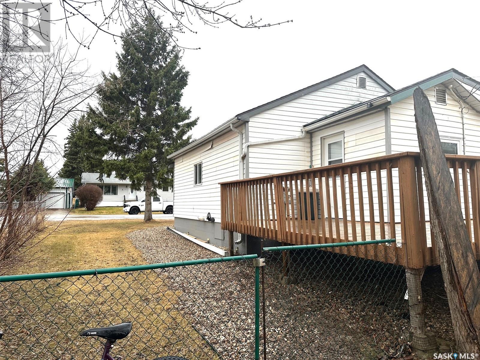308 Albert Street Hudson Bay, Saskatchewan S0E 0Y0
$85,000
Welcome to 308 Albert Street! This charming home has seen extensive renovations including updated windows, siding, shingles, flooring, bathroom, and kitchen cabinets—making it move-in ready. Situated on a spacious 50x150 ft lot backing onto the east forest, you'll enjoy privacy & natural setting. With back lane access, there's plenty of room to park vehicles, a camper, or even a boat. The fenced garden area helps keep the local deer at bay, while the fire pit is perfect for relaxing evenings under the stars. A large deck provides ample space for patio furniture and entertaining guests. Inside, the dining room features a convenient eating counter with room for stools. Originally a 2-bedroom layout, the home has been converted into a generously sized one-bedroom, but could easily be returned to a two-bedroom if desired. And best of all—no basement to worry about! Call or text today to schedule your private viewing! (id:41462)
Property Details
| MLS® Number | SK002511 |
| Property Type | Single Family |
| Features | Treed, Lane, Rectangular |
| Structure | Deck |
Building
| Bathroom Total | 1 |
| Bedrooms Total | 1 |
| Appliances | Washer, Refrigerator, Dishwasher, Window Coverings, Storage Shed, Stove |
| Architectural Style | Bungalow |
| Basement Development | Not Applicable |
| Basement Type | Crawl Space (not Applicable) |
| Constructed Date | 1950 |
| Heating Fuel | Natural Gas |
| Heating Type | Forced Air |
| Stories Total | 1 |
| Size Interior | 752 Ft2 |
| Type | House |
Parking
| Gravel | |
| Parking Space(s) | 2 |
Land
| Acreage | No |
| Fence Type | Fence |
| Landscape Features | Lawn, Garden Area |
| Size Frontage | 50 Ft |
| Size Irregular | 7500.00 |
| Size Total | 7500 Sqft |
| Size Total Text | 7500 Sqft |
Rooms
| Level | Type | Length | Width | Dimensions |
|---|---|---|---|---|
| Main Level | Kitchen | 14 ft | 5 ft | 14 ft x 5 ft |
| Main Level | Dining Room | 14 ft | 9 ft | 14 ft x 9 ft |
| Main Level | Bedroom | 14 ft | 8 ft | 14 ft x 8 ft |
| Main Level | Living Room | 13 ft | 9 ft | 13 ft x 9 ft |
| Main Level | 4pc Bathroom | 7 ft | 5 ft ,10 in | 7 ft x 5 ft ,10 in |
Contact Us
Contact us for more information
Ruby Moshenko
Associate Broker
500 100 A Street
Tisdale, Saskatchewan S0E 1T0



