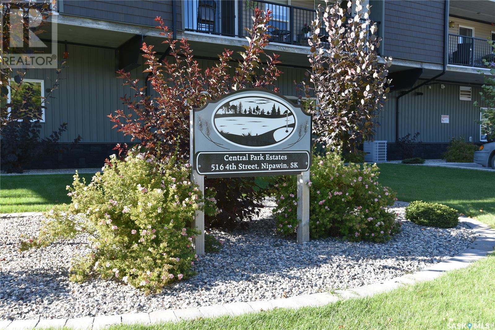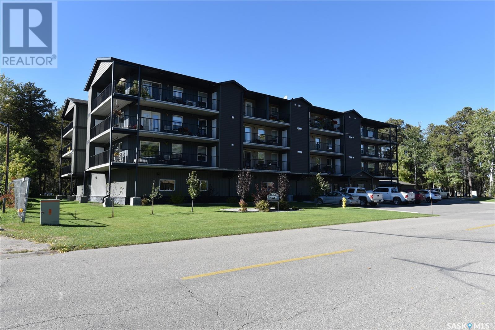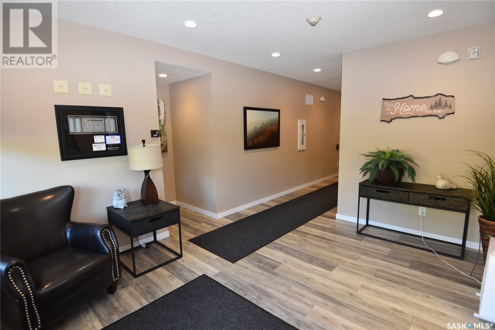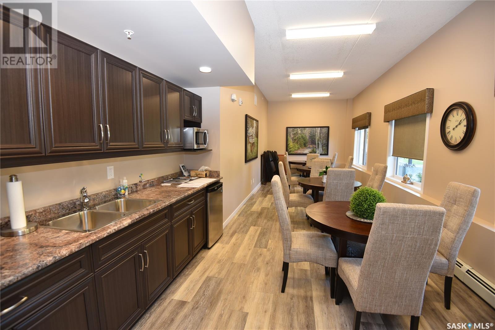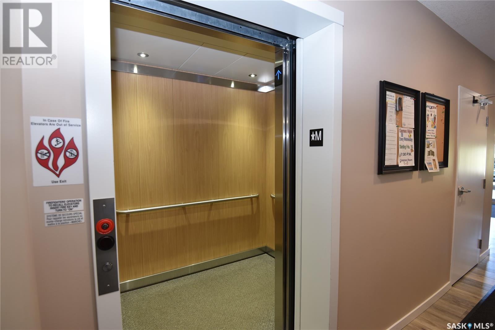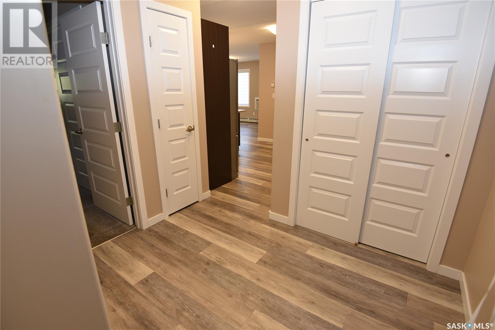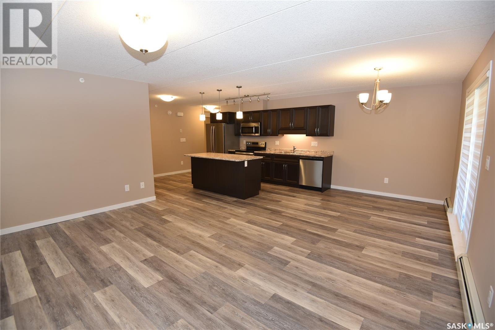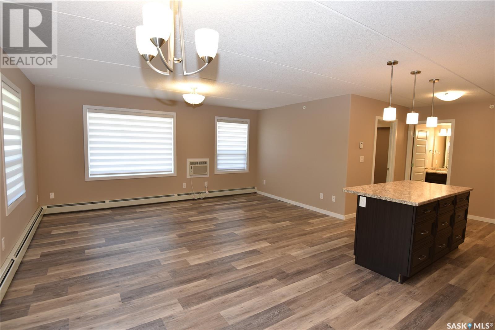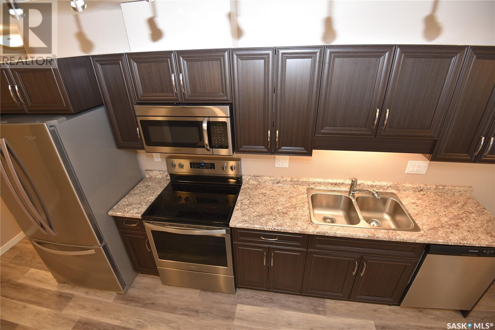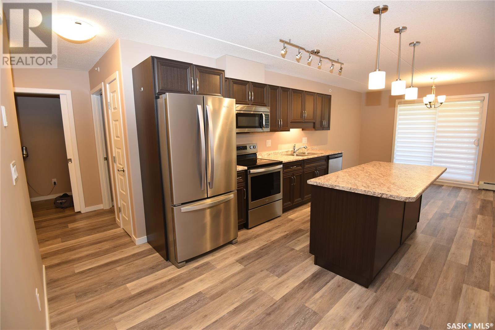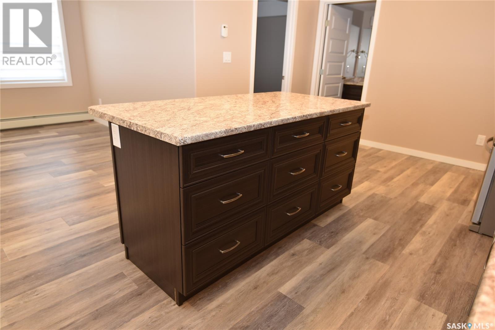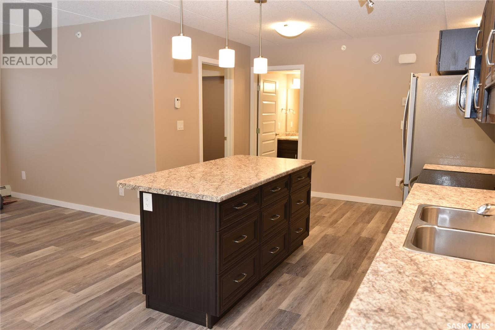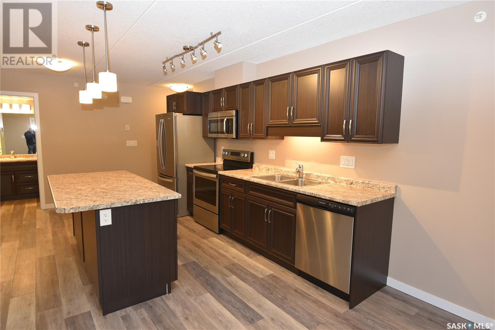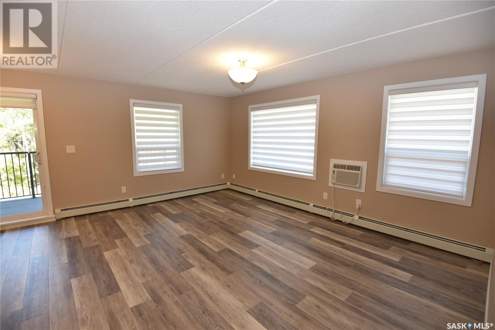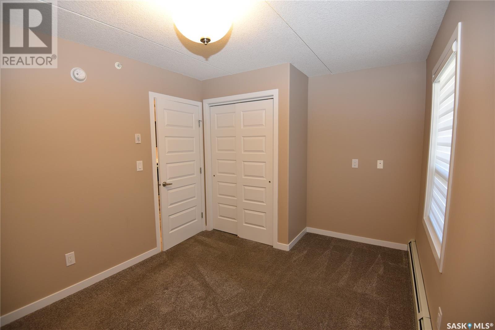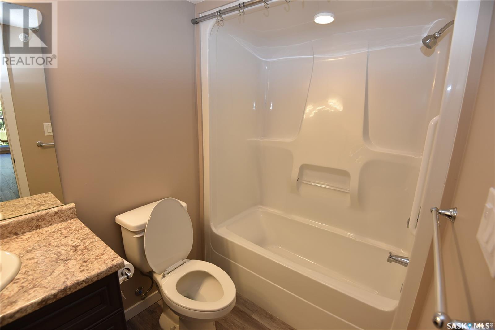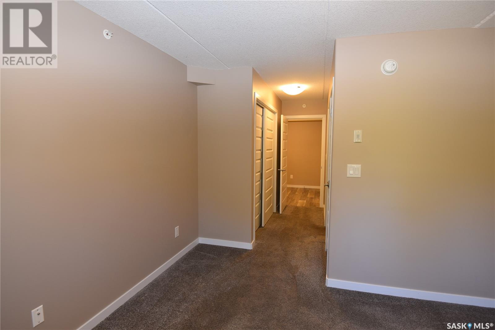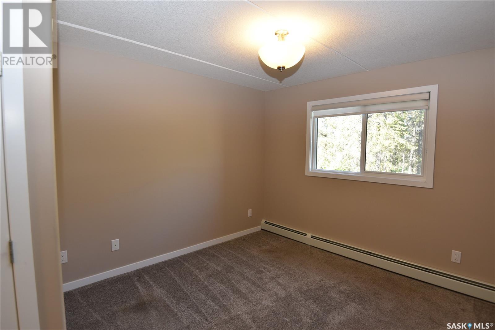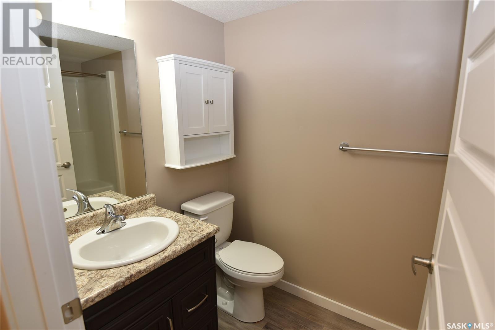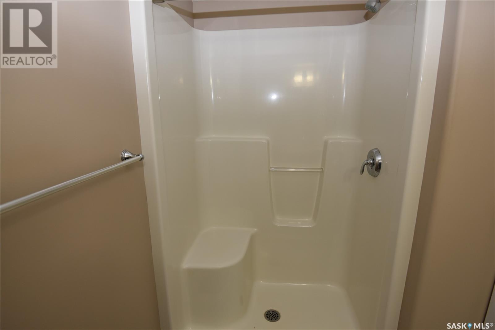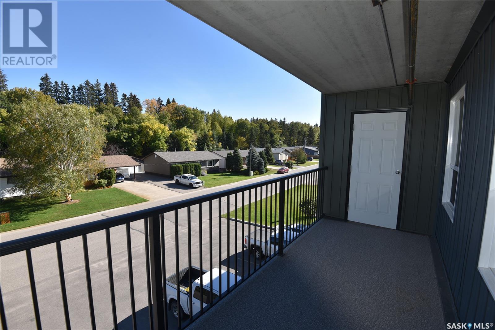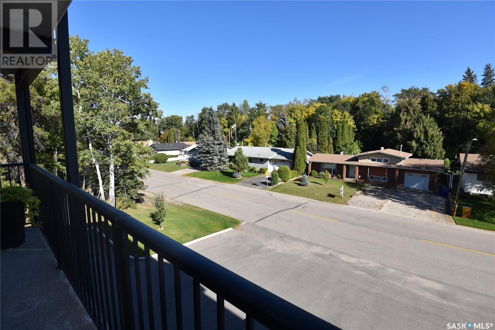308 516 4th Street E Nipawin, Saskatchewan S0E 1E0
2 Bedroom
2 Bathroom
1080 sqft
High Rise
Wall Unit
Baseboard Heaters, Hot Water
Lawn
$304,900Maintenance,
$449 Monthly
Maintenance,
$449 MonthlyTired of being tied down by the home front? Consider the condo lifestyle. Condo living lets you lock the door and not worry about whether the heat is on, lawn is cut, snow shoveled etc.. This 2 bedroom 2 bath corner unit is in pristine shape and ready to move into. Park you vehicle in the heated parkade and take the elevator up to your new home. Call list agent to view. (id:41462)
Property Details
| MLS® Number | SK947018 |
| Property Type | Single Family |
| Community Features | Pets Not Allowed |
| Features | Rectangular, Elevator, Wheelchair Access, Balcony, Paved Driveway |
Building
| Bathroom Total | 2 |
| Bedrooms Total | 2 |
| Amenities | Exercise Centre |
| Appliances | Refrigerator, Satellite Dish, Intercom, Dishwasher, Microwave, Window Coverings, Garage Door Opener Remote(s), Hood Fan, Storage Shed, Stove |
| Architectural Style | High Rise |
| Constructed Date | 2016 |
| Cooling Type | Wall Unit |
| Heating Fuel | Natural Gas |
| Heating Type | Baseboard Heaters, Hot Water |
| Size Interior | 1080 Sqft |
| Type | Apartment |
Parking
| Underground | 1 |
| Other | |
| Heated Garage | |
| Parking Space(s) | 8 |
Land
| Acreage | No |
| Landscape Features | Lawn |
| Size Frontage | 200 Ft |
| Size Irregular | 20000.00 |
| Size Total | 20000 Sqft |
| Size Total Text | 20000 Sqft |
Rooms
| Level | Type | Length | Width | Dimensions |
|---|---|---|---|---|
| Main Level | Living Room | 16 ft ,8 in | 10 ft ,2 in | 16 ft ,8 in x 10 ft ,2 in |
| Main Level | Dining Room | 12 ft | 8 ft ,6 in | 12 ft x 8 ft ,6 in |
| Main Level | Kitchen | 13 ft | 11 ft ,7 in | 13 ft x 11 ft ,7 in |
| Main Level | Bedroom | 13 ft ,1 in | 9 ft ,7 in | 13 ft ,1 in x 9 ft ,7 in |
| Main Level | 4pc Bathroom | 8 ft ,9 in | 5 ft | 8 ft ,9 in x 5 ft |
| Main Level | Laundry Room | 6 ft | 4 ft ,10 in | 6 ft x 4 ft ,10 in |
| Main Level | Foyer | 8 ft ,6 in | 6 ft | 8 ft ,6 in x 6 ft |
| Main Level | 3pc Ensuite Bath | 8 ft ,4 in | 4 ft ,9 in | 8 ft ,4 in x 4 ft ,9 in |
| Main Level | Primary Bedroom | 10 ft ,4 in | 10 ft ,1 in | 10 ft ,4 in x 10 ft ,1 in |
https://www.realtor.ca/real-estate/26134914/308-516-4th-street-e-nipawin
Interested?
Contact us for more information

Jack Brothwell
Broker
www.nipawinrealestate.com/
Mollberg Agencies Inc.
Po Box 1656
Nipawin, Saskatchewan S0E 1E0
Po Box 1656
Nipawin, Saskatchewan S0E 1E0
(306) 862-5318
(306) 862-9678
