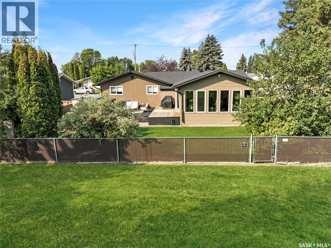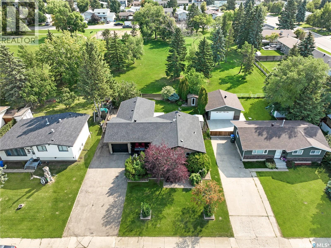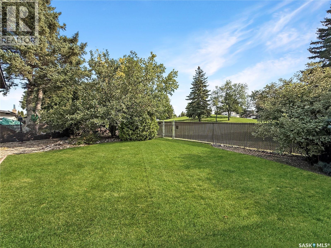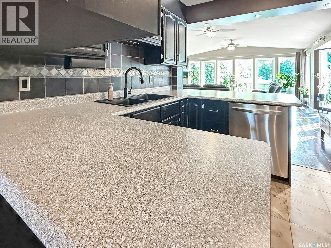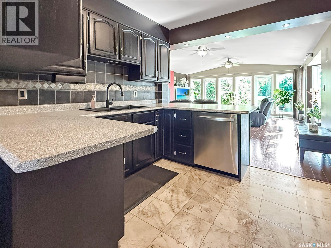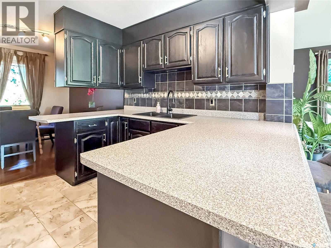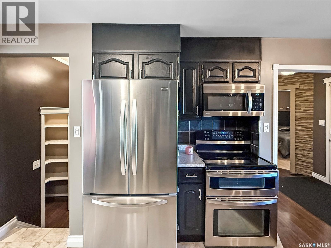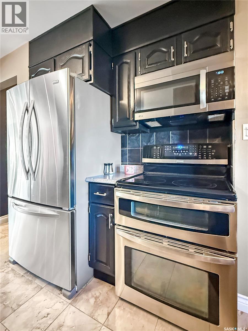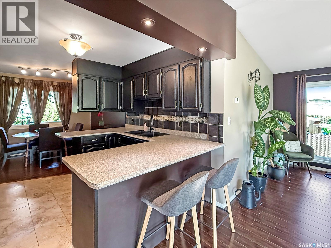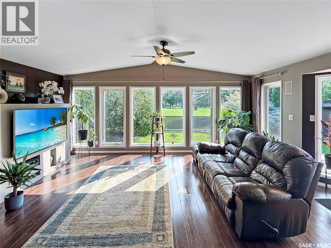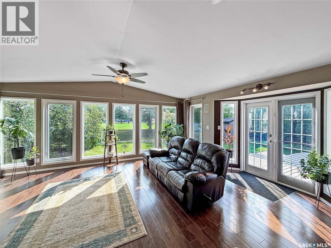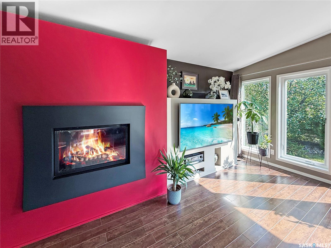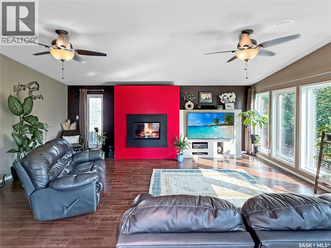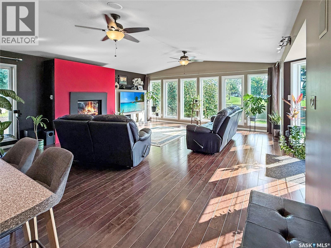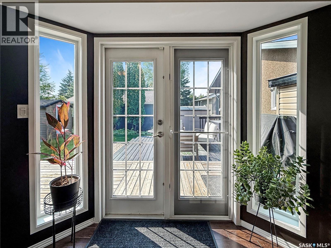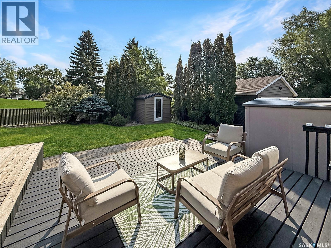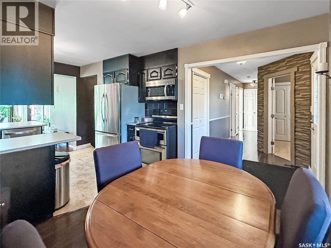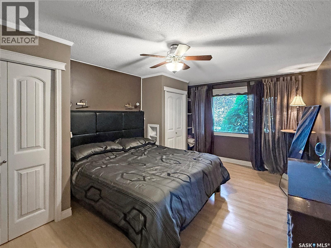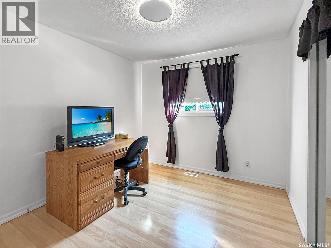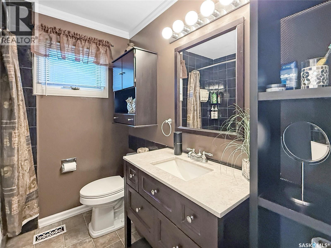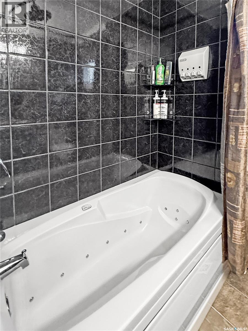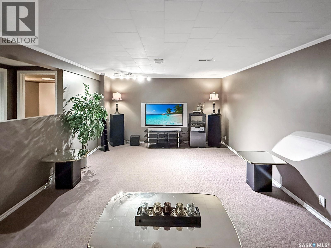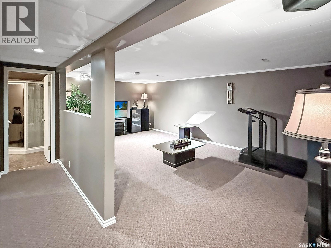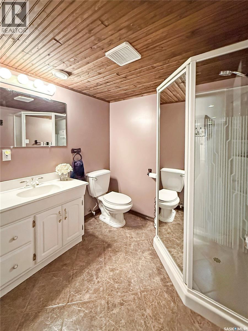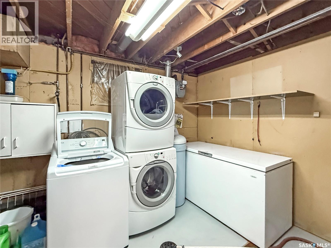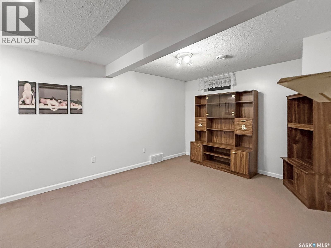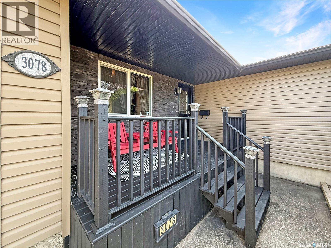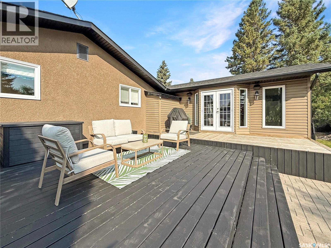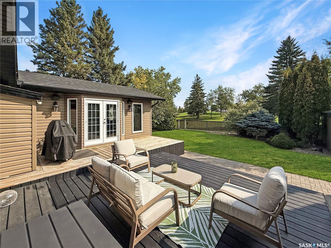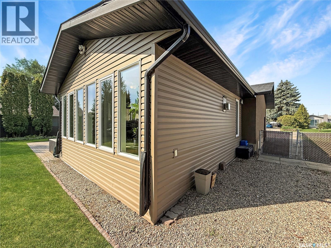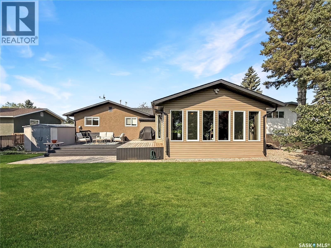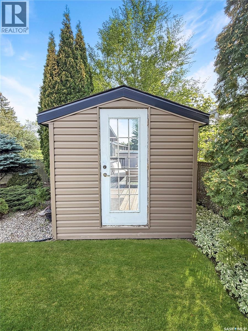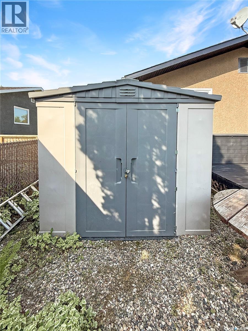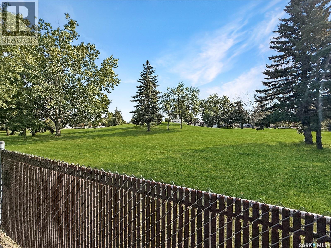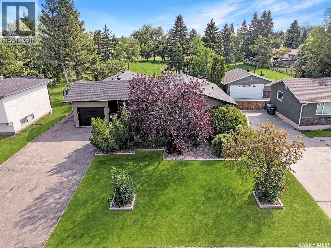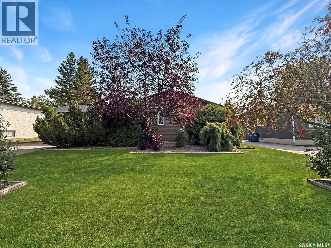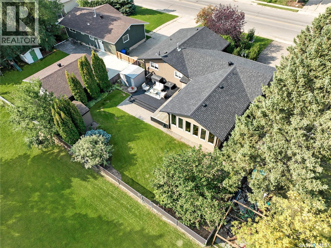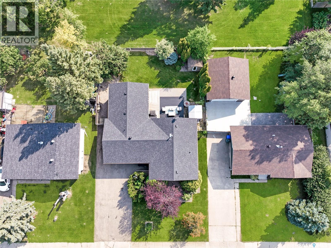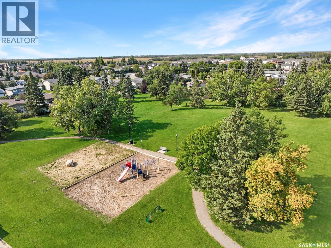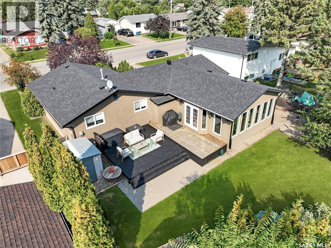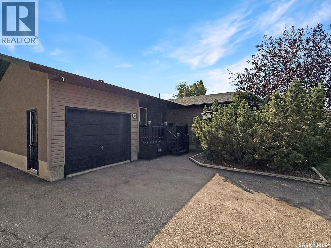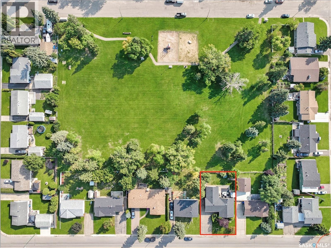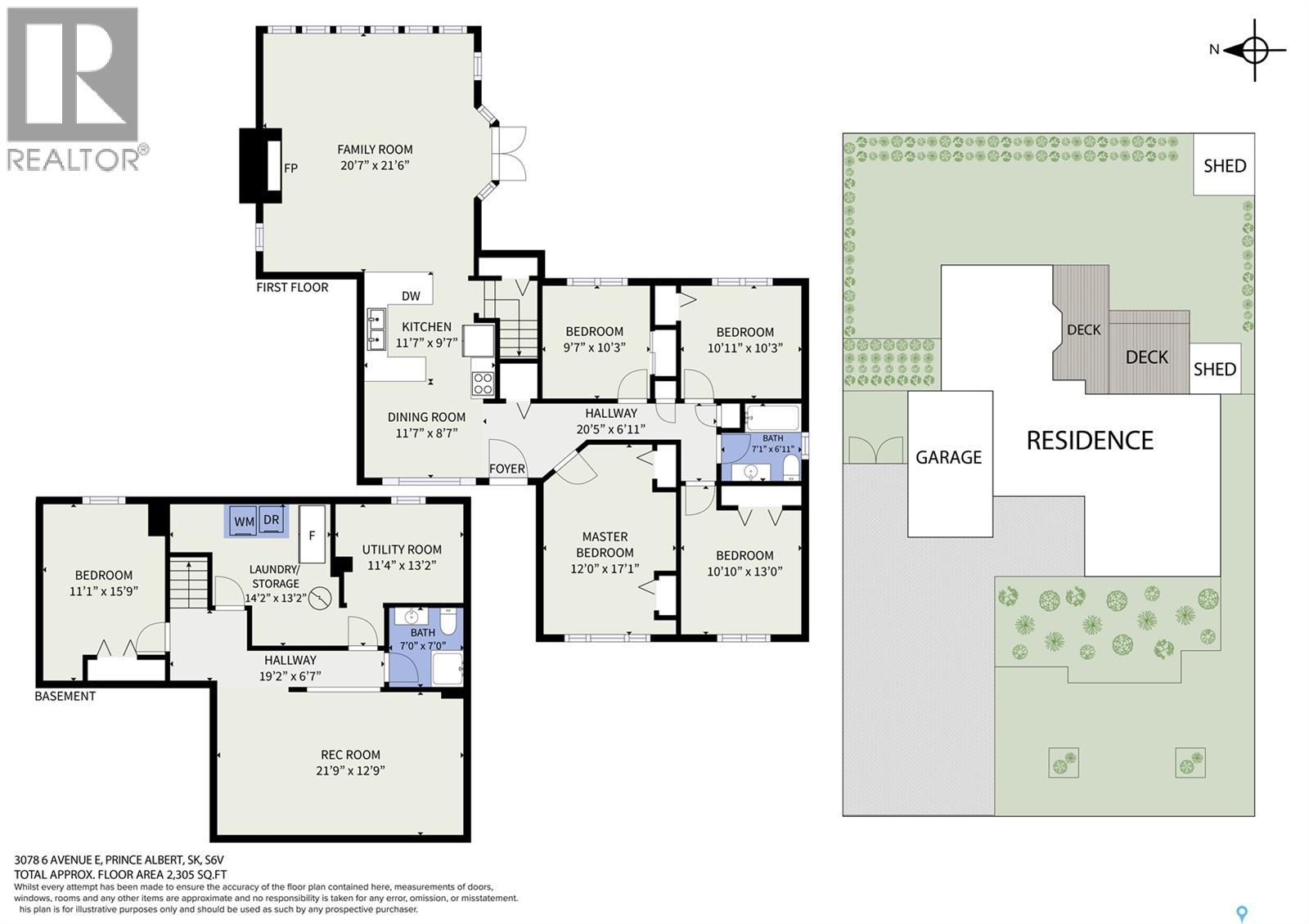3078 6th Avenue W Prince Albert, Saskatchewan S6V 5L8
$427,500
The one you’ve been waiting for! This stunning 1478sqft, 5-bedroom, 2-bath home sits on an oversized 70’ x 110’ lot backing directly onto a park. Updated, freshly painted, and completely move-in ready, it offers the perfect blend of space, comfort, and style. On the main level, you’ll find 4 bedrooms—including a spacious primary with his-and-hers closets—along with an updated bathroom and a dining area. The fresh kitchen features stainless steel appliances, tons of cupboard space, and a sit-up peninsula that opens to the family room. The family room showcases full-length windows taking full advantage of peaceful park views while filling the room with natural light, creating a warm, inviting atmosphere. A premium natural gas fireplace and built-in TV station add both comfort and style. Patio doors lead to your private backyard retreat, complete with a fenced yard, two sheds, mature trees, and tranquil views—perfect for relaxing or entertaining. The basement expands your living space with a large family room, fifth bedroom, laundry, 3-piece bathroom, and a versatile office/utility area. Additional highlights include an attached garage, extra parking stall, front sitting deck, and even your own apple tree. Ideally located close to schools, parks, and amenities, this home truly has it all—space for the whole family, modern updates, and a setting that feels like your own private oasis. (id:41462)
Property Details
| MLS® Number | SK017073 |
| Property Type | Single Family |
| Neigbourhood | West Hill PA |
| Features | Treed, Rectangular |
| Structure | Deck |
Building
| Bathroom Total | 2 |
| Bedrooms Total | 5 |
| Appliances | Washer, Refrigerator, Dishwasher, Dryer, Freezer, Window Coverings, Hood Fan, Storage Shed, Stove |
| Architectural Style | Bungalow |
| Basement Type | Full |
| Constructed Date | 1968 |
| Cooling Type | Central Air Conditioning |
| Fireplace Fuel | Gas |
| Fireplace Present | Yes |
| Fireplace Type | Conventional |
| Heating Fuel | Natural Gas |
| Stories Total | 1 |
| Size Interior | 1,478 Ft2 |
| Type | House |
Parking
| Attached Garage | |
| Parking Space(s) | 6 |
Land
| Acreage | No |
| Fence Type | Fence |
| Landscape Features | Lawn |
| Size Frontage | 70 Ft |
| Size Irregular | 0.18 |
| Size Total | 0.18 Ac |
| Size Total Text | 0.18 Ac |
Rooms
| Level | Type | Length | Width | Dimensions |
|---|---|---|---|---|
| Basement | Bedroom | 11 ft | Measurements not available x 11 ft | |
| Basement | Other | 12'9 x 21'9 | ||
| Basement | Laundry Room | 13'2 x 14'2 | ||
| Basement | Office | 13'2 x 11'4 | ||
| Main Level | Family Room | 21'6 x 20'7 | ||
| Main Level | Kitchen | 9'7 x 11'7 | ||
| Main Level | Dining Room | 8'7 x 11'7 | ||
| Main Level | Bedroom | 12 ft | Measurements not available x 12 ft | |
| Main Level | Bedroom | 13 ft | 13 ft x Measurements not available | |
| Main Level | Bedroom | 10'3 x 9'7 | ||
| Main Level | Bedroom | 10'3 x 10'11 |
Contact Us
Contact us for more information

Rick Valcourt
Associate Broker
https://www.facebook.com/rickveXp
https://www.instagram.com/rickvexp/
https://x.com/RickVeXp
#211 - 220 20th St W
Saskatoon, Saskatchewan S7M 0W9



