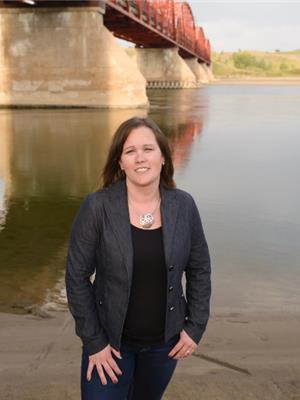307 Saskatchewan Avenue N Strongfield, Saskatchewan S0H 3Z0
$119,900
Charming Home on a Picturesque Property! Welcome to this character-filled older home nestled on a beautiful and expansive yard, perfect for those who appreciate space, nature, and charm. Located in a friendly and welcoming community, this property offers the best of small-town living with room to grow. The large yard is a true standout — mature trees, open green space, and numerous outbuildings provide endless possibilities for hobbies, storage, or even a small-scale homestead. Whether you're looking for peace and privacy or a place to make your mark, this property offers a rare opportunity to enjoy both. The property is located 15 mins away from Elbow, which has a 18 hole Championship Golf Course, marina, gym and multi purpose recreation centre and many more amenities. Come take a look and imagine the potential that awaits! (id:41462)
Property Details
| MLS® Number | SK011689 |
| Property Type | Single Family |
| Features | Treed, Double Width Or More Driveway, Sump Pump |
| Structure | Patio(s) |
Building
| Bathroom Total | 2 |
| Bedrooms Total | 4 |
| Appliances | Washer, Refrigerator, Dryer, Freezer, Window Coverings, Garage Door Opener Remote(s), Storage Shed, Stove |
| Architectural Style | Bungalow |
| Basement Development | Partially Finished |
| Basement Type | Full (partially Finished) |
| Constructed Date | 1944 |
| Cooling Type | Window Air Conditioner |
| Heating Fuel | Natural Gas |
| Heating Type | Forced Air |
| Stories Total | 1 |
| Size Interior | 1,075 Ft2 |
| Type | House |
Parking
| Attached Garage | |
| Detached Garage | |
| R V | |
| Gravel | |
| Parking Space(s) | 20 |
Land
| Acreage | Yes |
| Landscape Features | Lawn, Garden Area |
| Size Frontage | 109 Ft |
| Size Irregular | 1.00 |
| Size Total | 1 Ac |
| Size Total Text | 1 Ac |
Rooms
| Level | Type | Length | Width | Dimensions |
|---|---|---|---|---|
| Second Level | Bedroom | 6'4" x 8'6" | ||
| Basement | Other | 14'4" x 11'4" | ||
| Basement | Bedroom | 20'8" x 10' | ||
| Basement | 2pc Bathroom | 11'8" x 9'3" | ||
| Basement | Storage | 18'10" x 9'7" | ||
| Basement | Storage | 7'5" x 9'10" | ||
| Main Level | Kitchen | 13'6" x 10'10" | ||
| Main Level | Dining Room | 9'8" x 10'11" | ||
| Main Level | Living Room | 11'1" x 18'11" | ||
| Main Level | Laundry Room | 9'7" x 7'0" | ||
| Main Level | Bedroom | 10'9" x 8'0" | ||
| Main Level | Bedroom | 9'9" x 9'1" |
Contact Us
Contact us for more information

Jocelyne G Petryshyn
Broker
https://www.remaxshorelinerealty.com/
Po Box 425
Outlook, Saskatchewan S0L 2N0












































