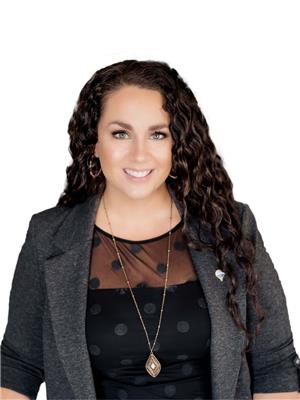307 Prothero Avenue E Churchbridge, Saskatchewan S0A 0M0
4 Bedroom
2 Bathroom
1,332 ft2
Bungalow
Central Air Conditioning, Air Exchanger
Forced Air
Lawn
$347,000
This 1,300 square ft family home is a must see! Enter into a spacious foyer which is shared by the front door and attached garage entrances, Continue on, into this welcoming home through the open concept Living room, dining room and Kitchen areas. The kitchen features a generous amount of maple cabinets and stainless steel appliances. A high end laminate flooring runs throughout the entire main level. The bedrooms are spacious with the master offering a 3 piece ensuite. Downstairs has been finished with a huge Rec Room, bedroom, 4 piece bathroom (not finished) and a very functional laundry and storage room. (id:41462)
Property Details
| MLS® Number | SK012592 |
| Property Type | Single Family |
| Features | Rectangular, Sump Pump |
| Structure | Deck |
Building
| Bathroom Total | 2 |
| Bedrooms Total | 4 |
| Appliances | Washer, Refrigerator, Dryer, Microwave, Window Coverings, Garage Door Opener Remote(s), Storage Shed, Stove |
| Architectural Style | Bungalow |
| Constructed Date | 2010 |
| Cooling Type | Central Air Conditioning, Air Exchanger |
| Heating Fuel | Natural Gas |
| Heating Type | Forced Air |
| Stories Total | 1 |
| Size Interior | 1,332 Ft2 |
| Type | House |
Parking
| Attached Garage | |
| Gravel | |
| Parking Space(s) | 4 |
Land
| Acreage | No |
| Fence Type | Fence |
| Landscape Features | Lawn |
| Size Frontage | 69 Ft |
| Size Irregular | 0.19 |
| Size Total | 0.19 Ac |
| Size Total Text | 0.19 Ac |
Rooms
| Level | Type | Length | Width | Dimensions |
|---|---|---|---|---|
| Basement | Bedroom | 8'11 x 9'11 | ||
| Basement | Other | 11'11 x 9'7 | ||
| Basement | Laundry Room | 20'3 x 7'11 | ||
| Basement | Other | 31'6 x 20'3 | ||
| Basement | Other | 9'11 x 5'6 | ||
| Basement | Other | 11 ft | 11 ft x Measurements not available | |
| Main Level | Kitchen | 12 ft | Measurements not available x 12 ft | |
| Main Level | Living Room | 16 ft | 16 ft x Measurements not available | |
| Main Level | Primary Bedroom | 1'4 x 13'11 | ||
| Main Level | Bedroom | 10 ft | 10 ft x Measurements not available | |
| Main Level | 4pc Bathroom | 9 ft | 9 ft x Measurements not available | |
| Main Level | Dining Room | 14'6 x 10'3 | ||
| Main Level | Foyer | 4'1 x 13'4 | ||
| Main Level | 3pc Bathroom | 8'7 x 5'3 | ||
| Main Level | Bedroom | 10 ft | 10 ft x Measurements not available |
Contact Us
Contact us for more information

Elyce Wilson
Salesperson
https://www.elycewilson.com/
https://www.facebook.com/ElyceWilsonRemax
https://www.instagram.com/wilsonsellsremax/
RE/MAX Blue Chip Realty
32 Smith Street West
Yorkton, Saskatchewan S3N 3X5
32 Smith Street West
Yorkton, Saskatchewan S3N 3X5





