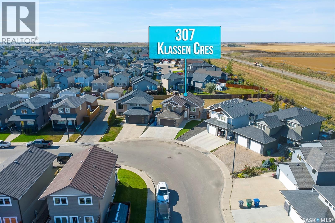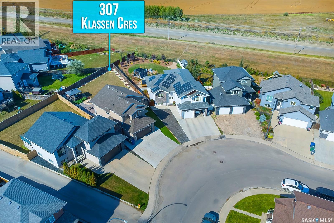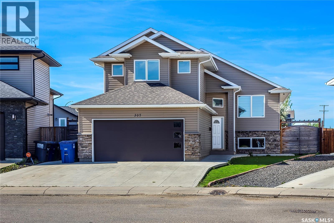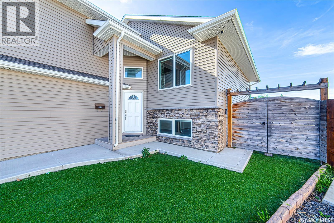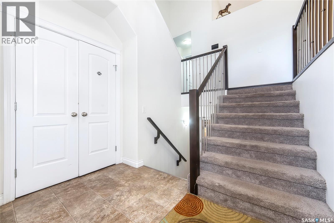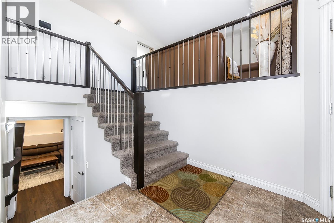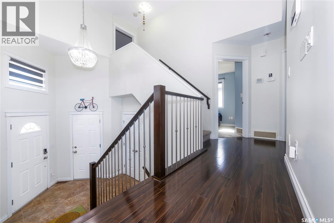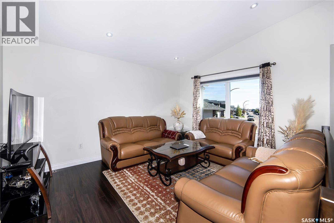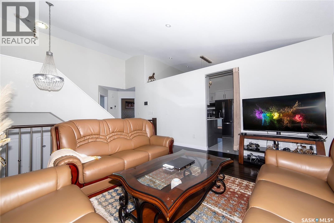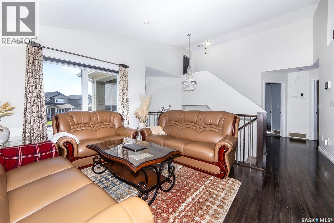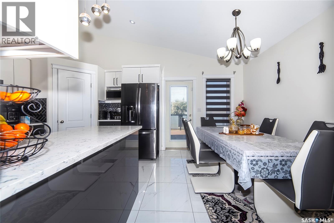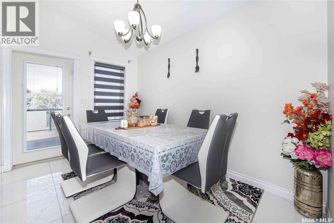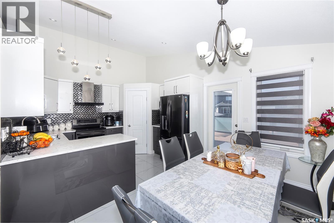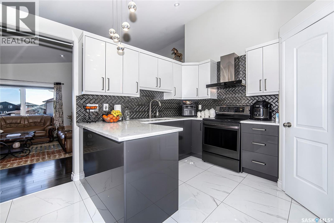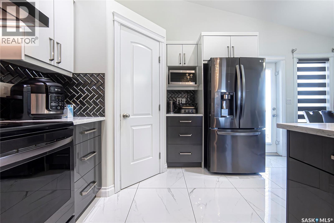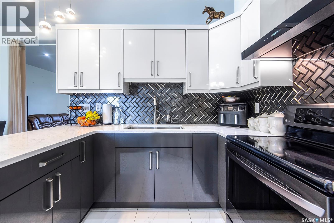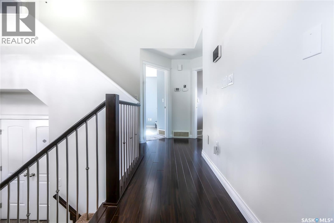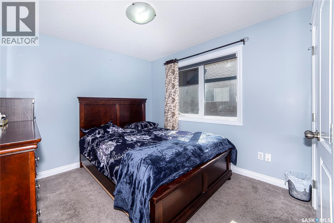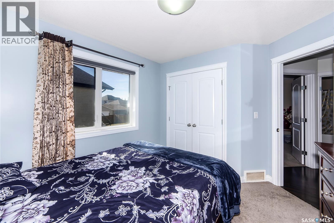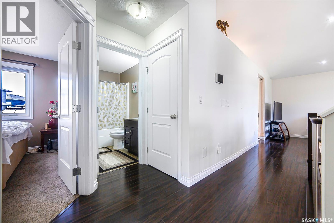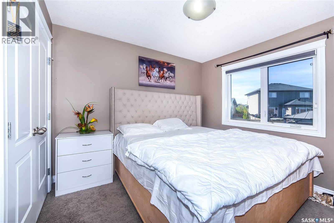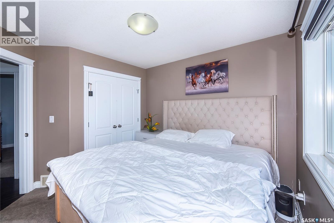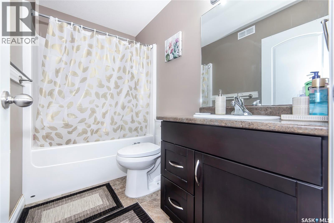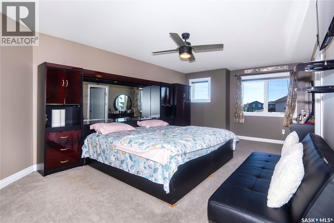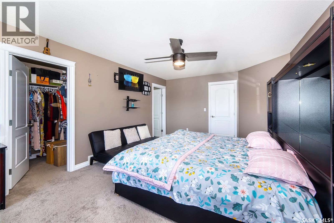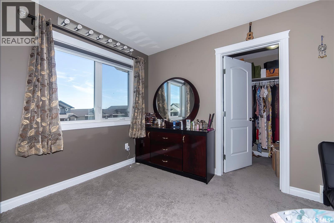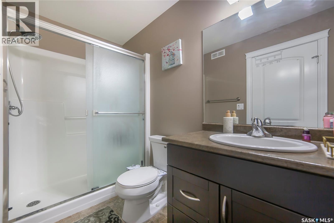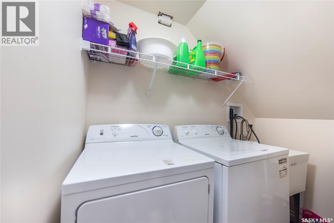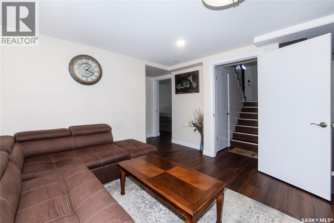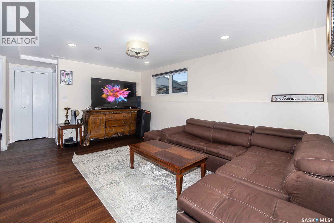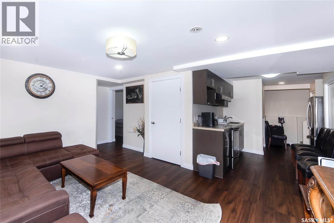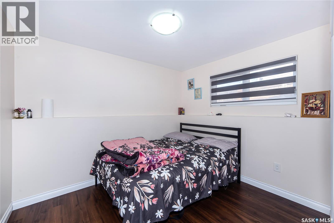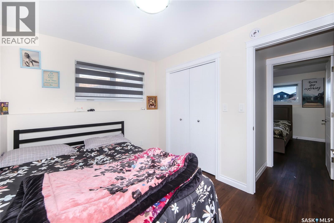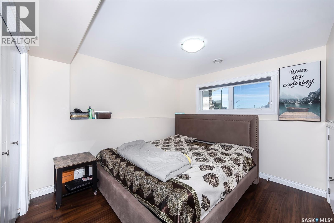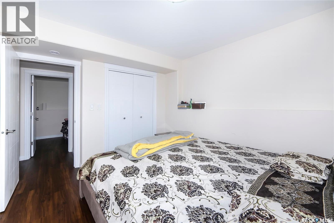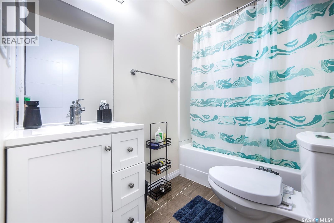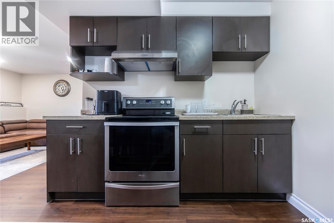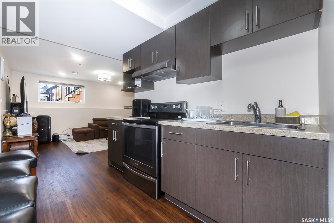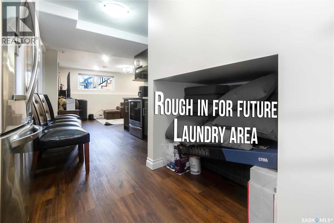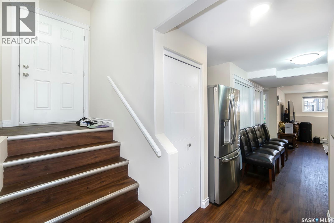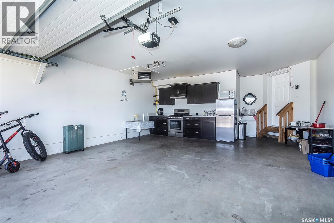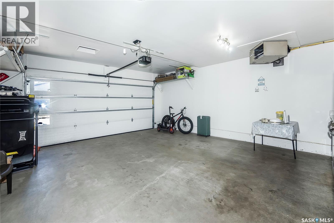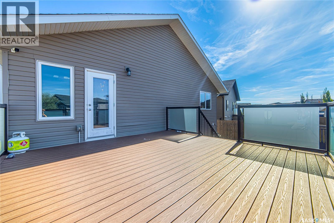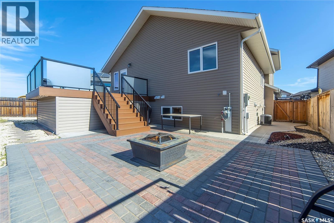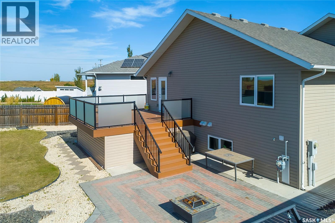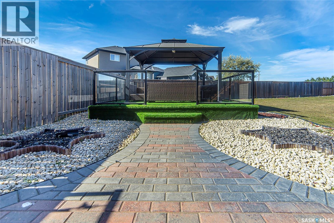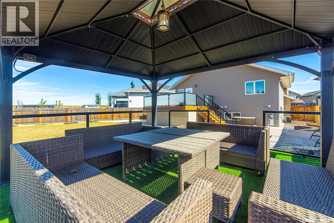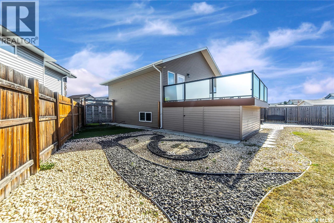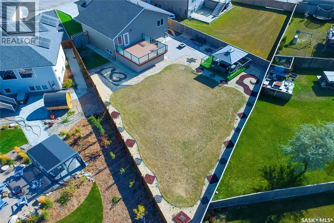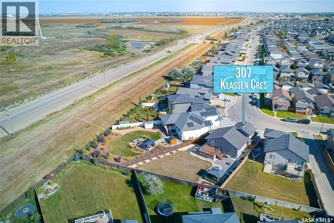307 Klassen Crescent Saskatoon, Saskatchewan S7R 0E9
$649,000
Exceptional 1,276 sq. ft. modified bi-level designed for flexibility, comfort, and income potential. The main floor features an open-concept living, dining, and kitchen area, two bedrooms, and a four-piece bathroom. The private upper level is dedicated to a spacious primary suite complete with a three-piece ensuite and walk-in closet. The fully finished basement offers a self-contained two-bedroom non-confirming suite with its own living room, four-piece bath, and separate entrance — ideal as a mortgage helper, multigenerational living, in-law suite, or private space for university/college students. Step outside from the dining room onto a brand-new composite deck that extends your living space into a beautifully landscaped backyard with patio and gazebo. The fully insulated, heated garage is thoughtfully equipped with a sink and stove, making it perfect for gatherings and hobby use. Move-in ready and thoughtfully appointed, this home is both family-friendly and investor-smart.” (id:41462)
Open House
This property has open houses!
12:00 pm
Ends at:1:30 pm
12:00 pm
Ends at:1:30 pm
Property Details
| MLS® Number | SK019446 |
| Property Type | Single Family |
| Neigbourhood | Hampton Village |
| Features | Irregular Lot Size |
| Structure | Deck, Patio(s) |
Building
| Bathroom Total | 3 |
| Bedrooms Total | 5 |
| Appliances | Washer, Refrigerator, Dryer, Microwave, Hood Fan, Stove |
| Architectural Style | Bi-level |
| Basement Development | Finished |
| Basement Type | Full (finished) |
| Constructed Date | 2011 |
| Cooling Type | Central Air Conditioning |
| Heating Fuel | Natural Gas |
| Heating Type | Forced Air |
| Size Interior | 1,276 Ft2 |
| Type | House |
Parking
| Attached Garage | |
| Heated Garage | |
| Parking Space(s) | 5 |
Land
| Acreage | No |
| Landscape Features | Lawn |
| Size Frontage | 35 Ft |
| Size Irregular | 8276.00 |
| Size Total | 8276 Sqft |
| Size Total Text | 8276 Sqft |
Rooms
| Level | Type | Length | Width | Dimensions |
|---|---|---|---|---|
| Second Level | Primary Bedroom | 12 ft ,8 in | Measurements not available x 12 ft ,8 in | |
| Second Level | 3pc Ensuite Bath | Measurements not available | ||
| Basement | Living Room | 14 ft | 12 ft | 14 ft x 12 ft |
| Basement | Kitchen/dining Room | 12 ft | 8 ft | 12 ft x 8 ft |
| Basement | Bedroom | 12 ft | 11 ft | 12 ft x 11 ft |
| Basement | Bedroom | 14 ft | 12 ft | 14 ft x 12 ft |
| Basement | 4pc Ensuite Bath | Measurements not available | ||
| Basement | Other | Measurements not available | ||
| Main Level | Living Room | 14 ft | 11 ft | 14 ft x 11 ft |
| Main Level | Dining Room | 11 ft | 9 ft | 11 ft x 9 ft |
| Main Level | Kitchen | 11 ft | 8 ft | 11 ft x 8 ft |
| Main Level | Bedroom | 10 ft ,6 in | 9 ft ,8 in | 10 ft ,6 in x 9 ft ,8 in |
| Main Level | Bedroom | 10 ft ,6 in | 9 ft ,8 in | 10 ft ,6 in x 9 ft ,8 in |
| Main Level | 4pc Bathroom | Measurements not available |
Contact Us
Contact us for more information

Aman Singh
Salesperson
https://www.facebook.com/profile.php?id=100071100973146
https://instagram.com/realtoramansingh
www.linkedin.com/in/realtoramansingh
714 Duchess Street
Saskatoon, Saskatchewan S7K 0R3



