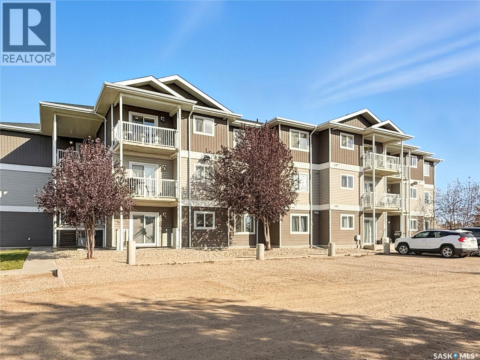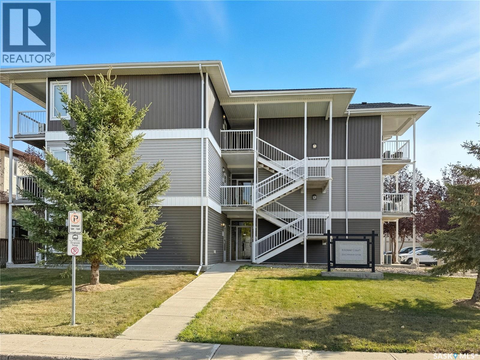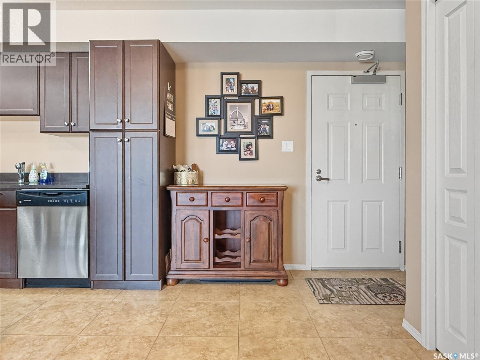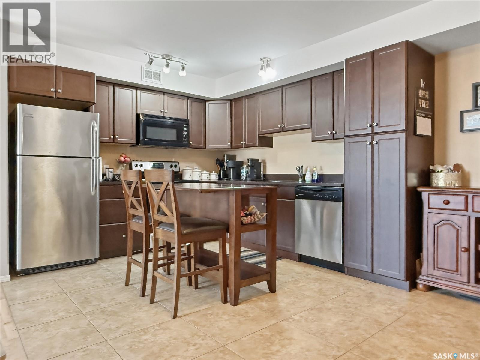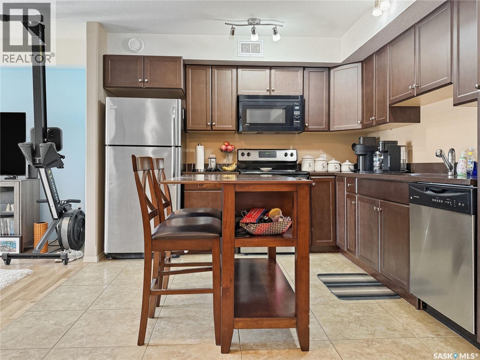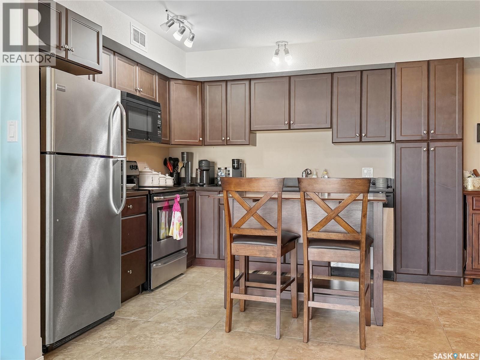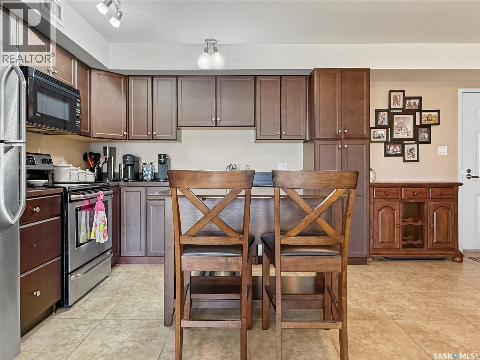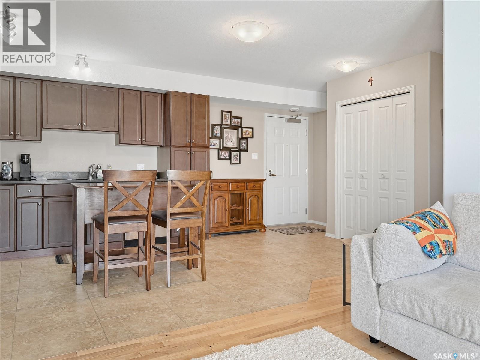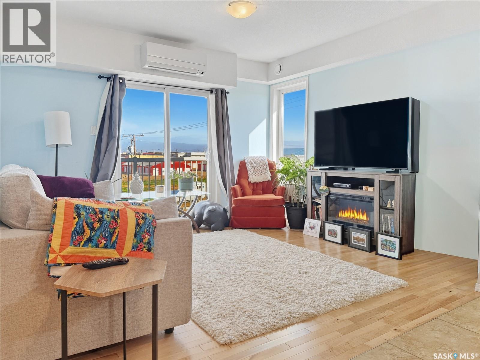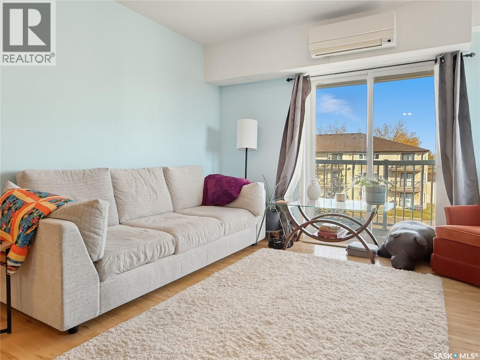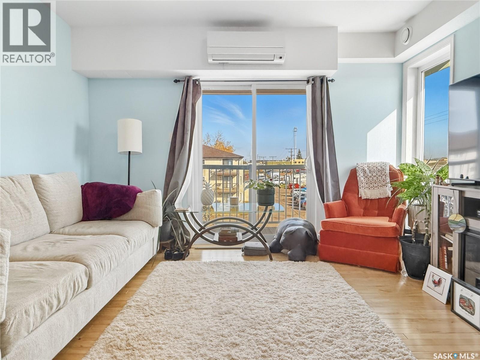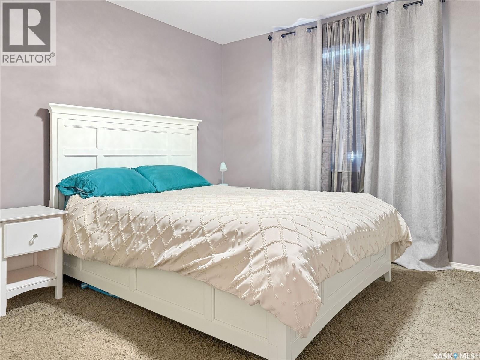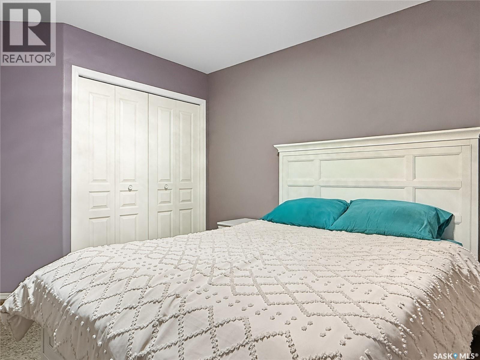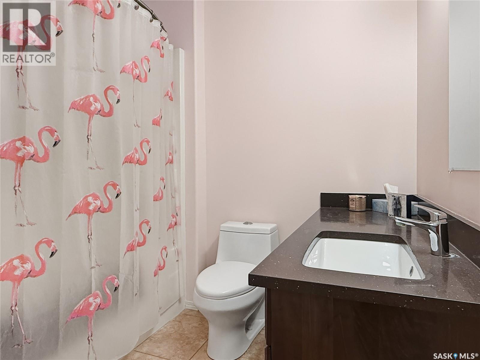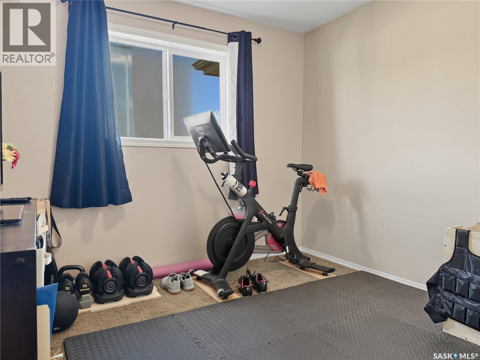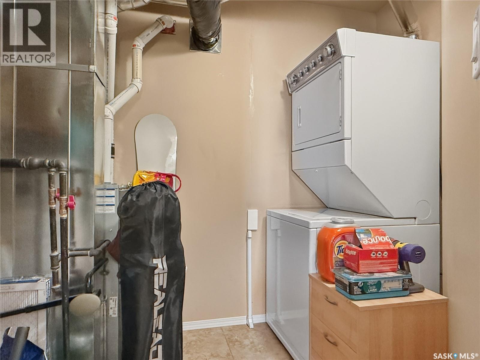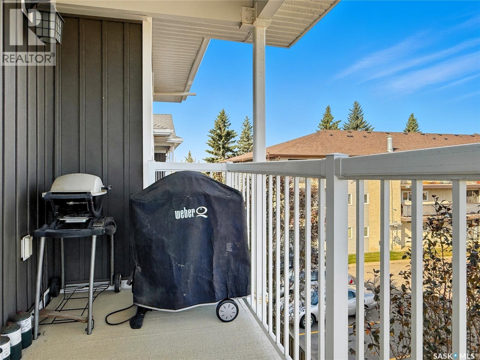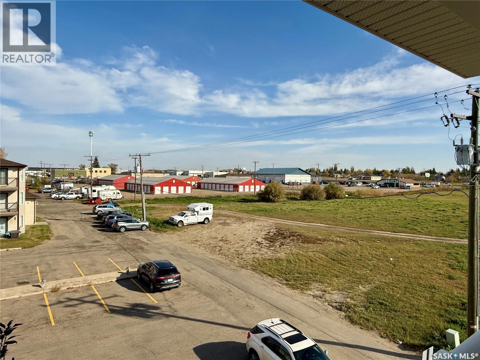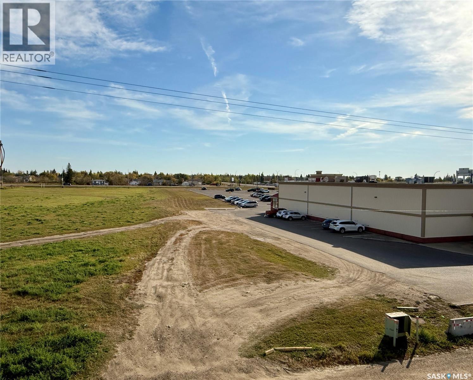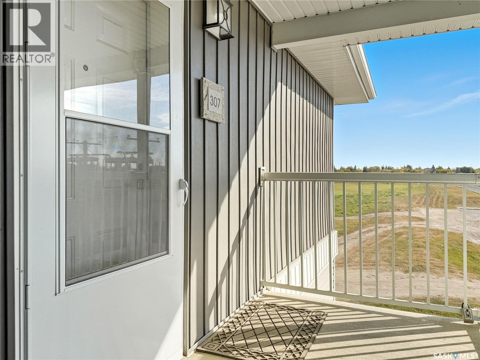307 2322 Killdeer Drive North Battleford, Saskatchewan S9A 3T5
$169,900Maintenance,
$225 Monthly
Maintenance,
$225 MonthlyCheck out this top floor, end unit condo located in Kildeer Park. Offering 844 square feet, this well-designed condo features 2 bedrooms, 1 full bathroom, and an open concept kitchen, dining, and living area. As an end unit, you’ll enjoy the added bonus of extra natural light from the east-facing living room window. The kitchen is equipped with stainless steel appliances and provides plenty of storage. From the living room, step onto your private patio to enjoy your morning coffee or unwind with an evening BBQ. Additional conveniences include in-unit laundry with a washer/dryer combo included. This condo not only provides the benefit of being on the top floor with no neighbours above, but it also comes with two parking stalls. Well cared for by the original owner, this home has been maintained with pride and is move-in ready. If you’re looking for a bright, practical, and low-maintenance home in a great location, call today to book your personal tour. (id:41462)
Property Details
| MLS® Number | SK019737 |
| Property Type | Single Family |
| Neigbourhood | Killdeer Park |
| Community Features | Pets Allowed With Restrictions |
| Features | Elevator, Wheelchair Access, Balcony |
Building
| Bathroom Total | 1 |
| Bedrooms Total | 2 |
| Appliances | Washer, Refrigerator, Dishwasher, Dryer, Microwave, Window Coverings, Stove |
| Architectural Style | Low Rise |
| Constructed Date | 2012 |
| Cooling Type | Wall Unit, Air Exchanger |
| Heating Fuel | Natural Gas |
| Heating Type | Forced Air |
| Size Interior | 844 Ft2 |
| Type | Apartment |
Parking
| Surfaced | 2 |
| Other | |
| None | |
| Gravel | |
| Parking Space(s) | 2 |
Land
| Acreage | No |
Rooms
| Level | Type | Length | Width | Dimensions |
|---|---|---|---|---|
| Main Level | Kitchen/dining Room | 10'0 x 16'9 | ||
| Main Level | Living Room | 9'1 x 12'2 | ||
| Main Level | 4pc Bathroom | 7'0 x 7'9 | ||
| Main Level | Bedroom | 8'11 x 9'10 | ||
| Main Level | Bedroom | 11'8 x 11'3 | ||
| Main Level | Laundry Room | 5'2 x 8'2 |
Contact Us
Contact us for more information

Jayna Hannah
Salesperson
#211 - 220 20th St W
Saskatoon, Saskatchewan S7M 0W9
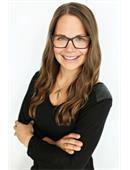
Tracy Voigt
Associate Broker
#211 - 220 20th St W
Saskatoon, Saskatchewan S7M 0W9



