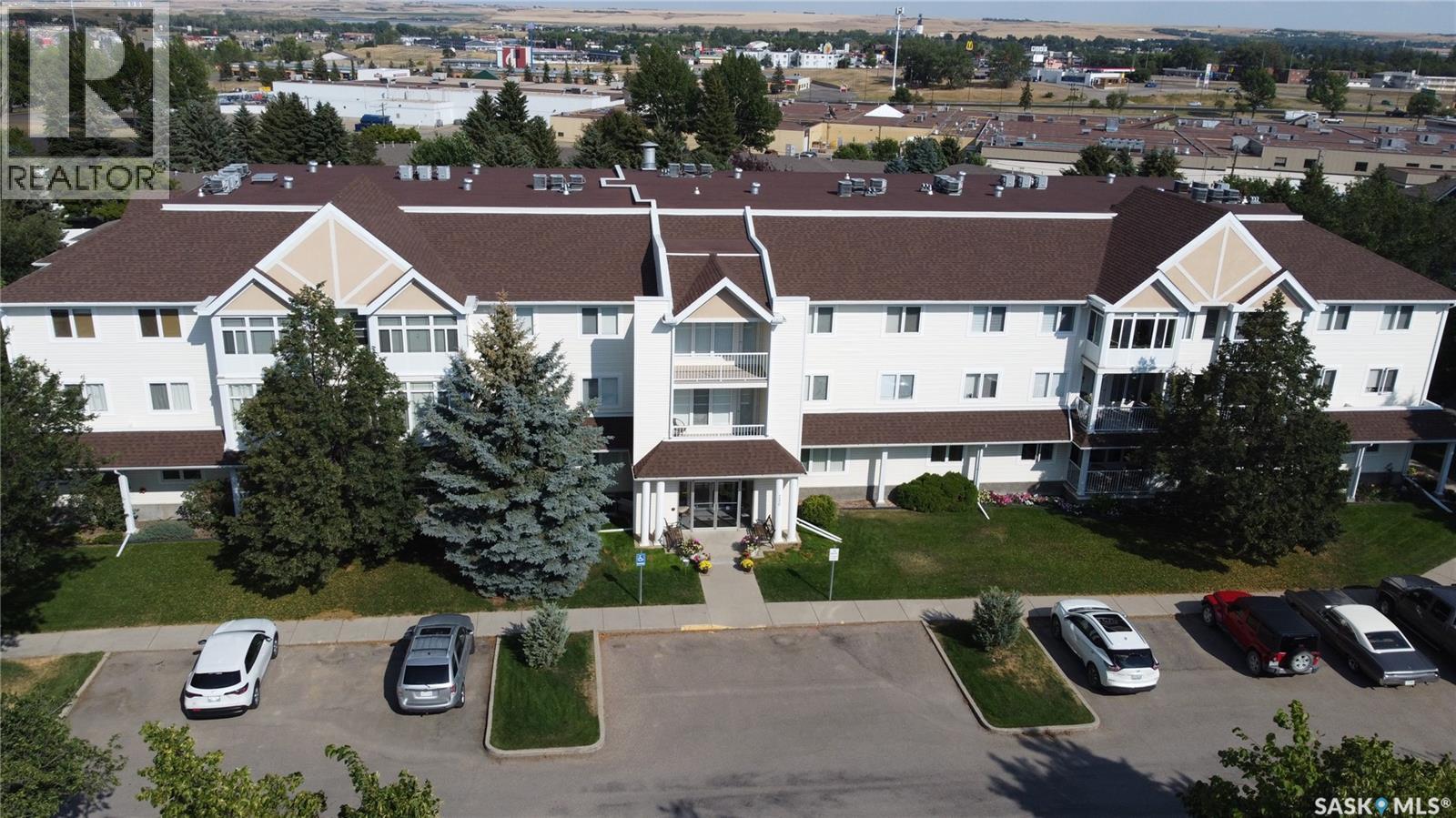307 230 Lister Kaye Crescent Swift Current, Saskatchewan S9H 0A2
$269,000Maintenance,
$496.50 Monthly
Maintenance,
$496.50 MonthlyLife gets a little easier when your home is designed with comfort and convenience in mind, and this 2-bedroom, 2-bath condo delivers just that. With a roomy entry, you have the space for a bench to ease putting on shoes. The bright, white kitchen includes a reverse osmosis water system and has plenty of room for a casual eating table. Around the corner is a space for more formal dining, joined together with a comfortable living room. Much of the flooring has been updated to vinyl plank, so it looks modern and fresh without demanding much upkeep. The spacious primary bedroom features a walk-in closet and a private 3-piece en suite with a walk-in shower—no more climbing in and out of tubs. The second bedroom gives you flexibility for visiting grandkids, a sewing room, or even a quiet office space, while the second bathroom makes hosting easy. One of the best spots in the condo is the enclosed balcony—perfect for morning coffee or curling up with a good book. And when winter hits, you’ll be glad for the underground parking, which keeps both you and your vehicle out of the snow and cold. This building is designed with seniors in mind, with extras like an elevator, push-button door openers, a storage room, a crafts room, and an amenities room for those occasions when your family is too much for your suite. It offers a peaceful, friendly community that feels safe and welcoming. You’ll know if it’s the right fit the moment you step inside and feel at home. But don’t delay, as this rare senior-oriented condo will NOT last long. As per the Seller’s direction, all offers will be presented on 09/30/2025 1:00PM. (id:41462)
Property Details
| MLS® Number | SK019329 |
| Property Type | Single Family |
| Neigbourhood | Trail |
| Community Features | Pets Not Allowed |
| Features | Elevator, Wheelchair Access, Balcony |
Building
| Bathroom Total | 2 |
| Bedrooms Total | 2 |
| Appliances | Washer, Refrigerator, Dishwasher, Dryer, Microwave, Freezer, Window Coverings, Garage Door Opener Remote(s), Hood Fan, Stove |
| Architectural Style | Low Rise |
| Constructed Date | 1998 |
| Cooling Type | Central Air Conditioning |
| Heating Fuel | Natural Gas |
| Heating Type | Hot Water |
| Size Interior | 1,098 Ft2 |
| Type | Apartment |
Parking
| Underground | 1 |
| Other | |
| Heated Garage | |
| Parking Space(s) | 1 |
Land
| Acreage | No |
| Size Irregular | N/a |
| Size Total Text | N/a |
Rooms
| Level | Type | Length | Width | Dimensions |
|---|---|---|---|---|
| Main Level | Kitchen | 11'8" x 8'11" | ||
| Main Level | Dining Room | 11'5" x 11'7" | ||
| Main Level | Living Room | 15'6" x 11'9" | ||
| Main Level | Foyer | 5'2" x 11'7" | ||
| Main Level | Laundry Room | 5'7" x 6' | ||
| Main Level | Bedroom | 11'3" x 9'11" | ||
| Main Level | 4pc Bathroom | 5'1" x 8'8" | ||
| Main Level | Primary Bedroom | 19'2" x 10'10" | ||
| Main Level | 3pc Ensuite Bath | 7'7" x 8'5" |
Contact Us
Contact us for more information

Kelsey Adam
Associate Broker
https://www.kelseyadamrealestate.com/
https://www.facebook.com/KelseyAdamRealEstate
https://x.com/kelseyagent/
https://www.instagram.com/kelseyadamrealestate
https://www.linkedin.com/in/kelseyadam
163 1st Ave - Ne
Swift Current, Saskatchewan S9H 2B1


































