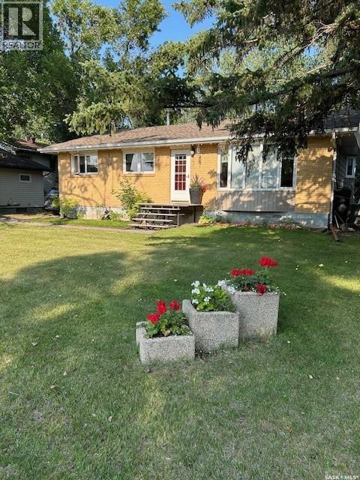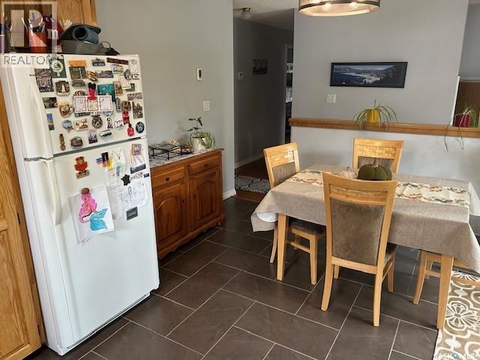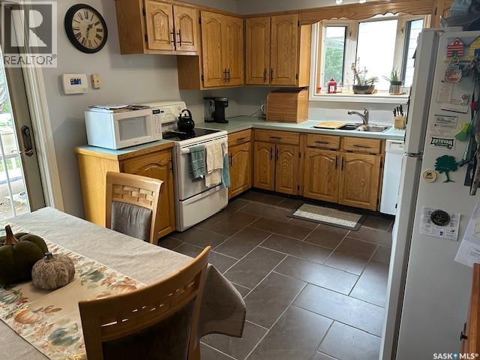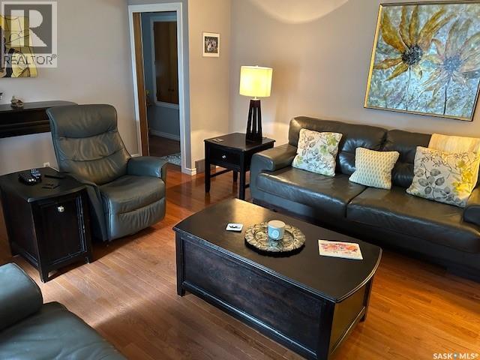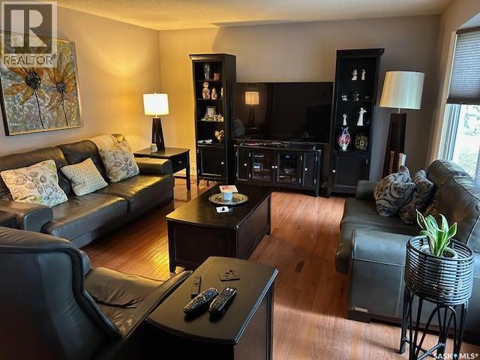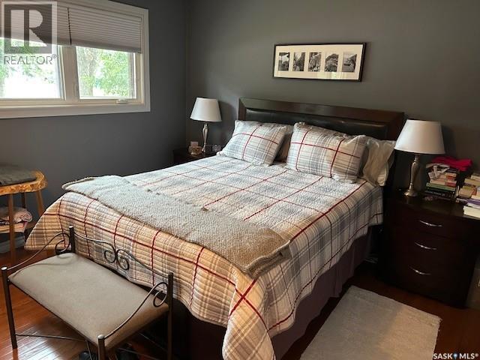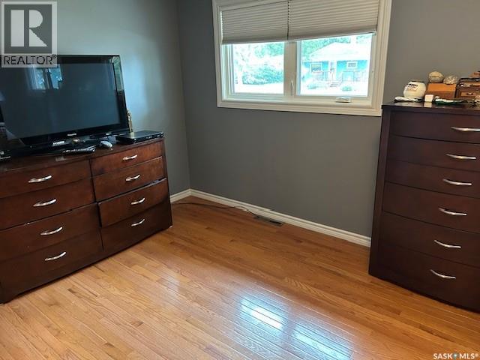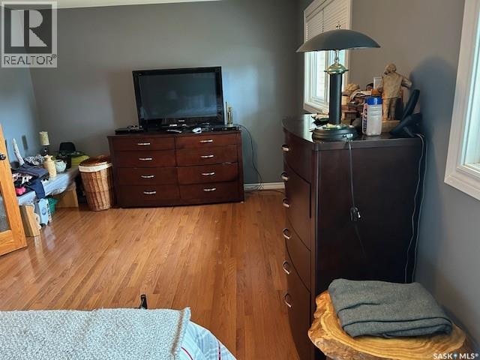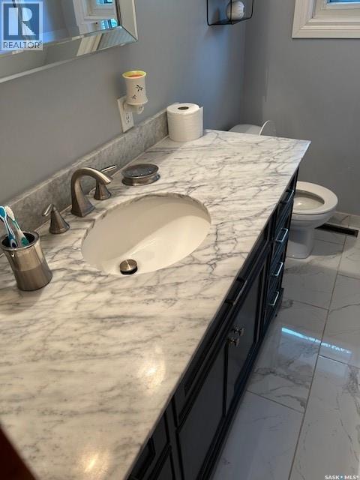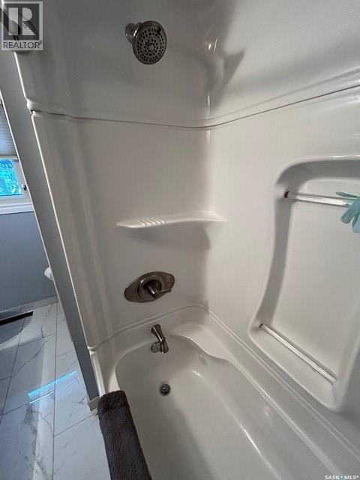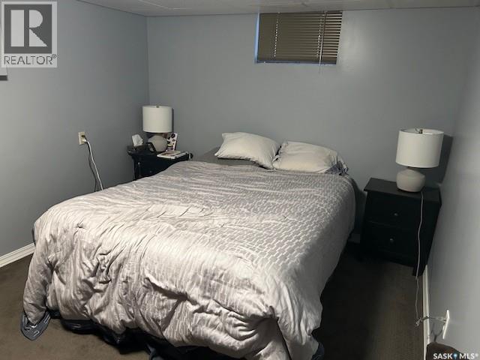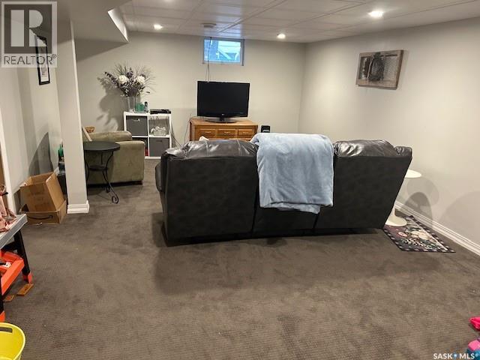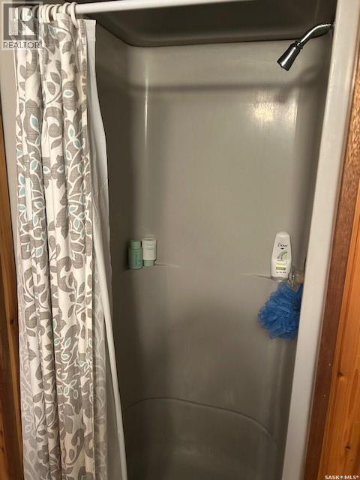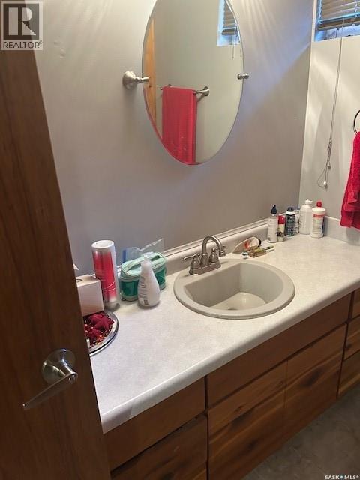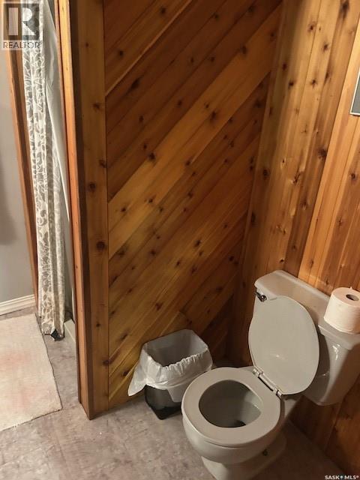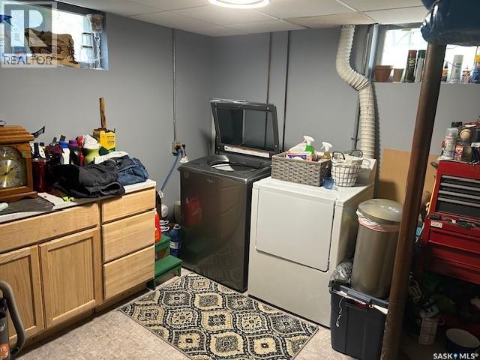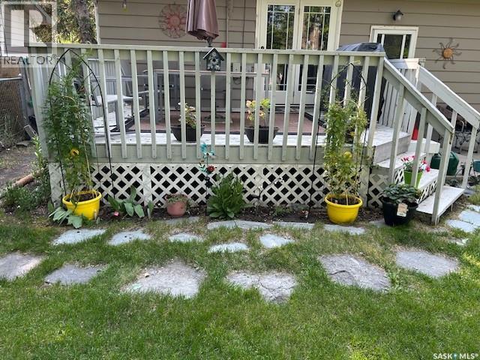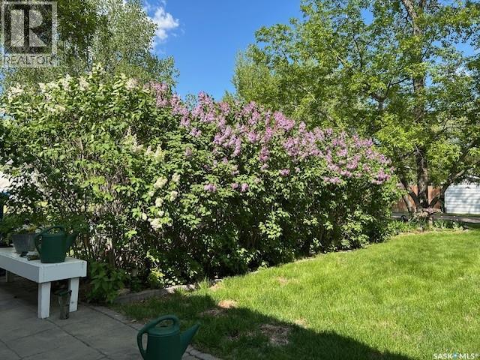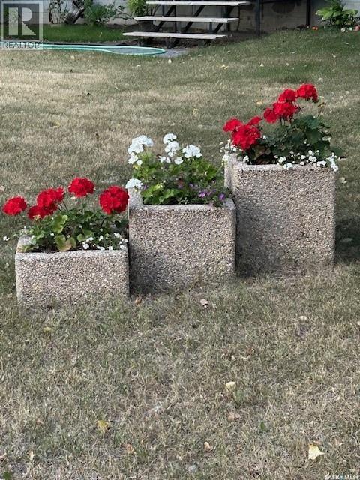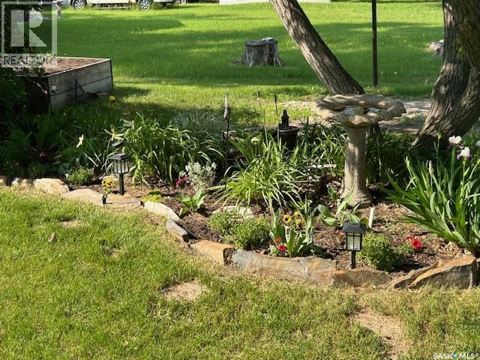307 1st Street W Carnduff, Saskatchewan S0C 0S0
$189,000
Take a look at this two bedroom home that is situated on a mature well maintained lot. The yard has great curb appeal with a cement walkway that leads to a private backyard featuring a brick patio and wooden deck. The home features infloor heat in the porch, kitchen and dining room and main bathroom. The open kitchen has a bay window over the sink and an abundance of wood cupboards throughout. The large living room features another bay window to the street and beautiful hardwood floors. The oversized master bedroom and second bedroom also have hardwood flooring. The basement is completely finished with another bedroom, large laundry room, family room, and three piece bathroom. This is a must see! (id:41462)
Property Details
| MLS® Number | SK017506 |
| Property Type | Single Family |
| Features | Treed, Rectangular, Sump Pump |
| Structure | Patio(s) |
Building
| Bathroom Total | 2 |
| Bedrooms Total | 3 |
| Appliances | Washer, Refrigerator, Dishwasher, Dryer, Window Coverings, Stove |
| Architectural Style | Bungalow |
| Basement Development | Finished |
| Basement Type | Full (finished) |
| Constructed Date | 1965 |
| Cooling Type | Central Air Conditioning |
| Heating Fuel | Natural Gas |
| Heating Type | Forced Air, In Floor Heating |
| Stories Total | 1 |
| Size Interior | 1,040 Ft2 |
| Type | House |
Parking
| None | |
| Parking Space(s) | 3 |
Land
| Acreage | No |
| Landscape Features | Lawn |
| Size Frontage | 50 Ft |
| Size Irregular | 6000.00 |
| Size Total | 6000 Sqft |
| Size Total Text | 6000 Sqft |
Rooms
| Level | Type | Length | Width | Dimensions |
|---|---|---|---|---|
| Basement | 3pc Bathroom | 8 ft | 8 ft x Measurements not available | |
| Basement | Bedroom | 10 ft | 15 ft | 10 ft x 15 ft |
| Basement | Family Room | 30 ft | 30 ft x Measurements not available | |
| Basement | Laundry Room | 16 ft | 12 ft | 16 ft x 12 ft |
| Main Level | Enclosed Porch | 4 ft | Measurements not available x 4 ft | |
| Main Level | Kitchen/dining Room | 12 ft | 16 ft | 12 ft x 16 ft |
| Main Level | Living Room | 11'2 x 19'5 | ||
| Main Level | Bedroom | 19'7 x 11'5 | ||
| Main Level | Bedroom | 9'8 x 8'3 | ||
| Main Level | 4pc Bathroom | 7 ft | 7 ft x Measurements not available |
Contact Us
Contact us for more information

Dana Krienke
Salesperson
Po Box 1269 119 Main Street
Carlyle, Saskatchewan S0C 0R0




