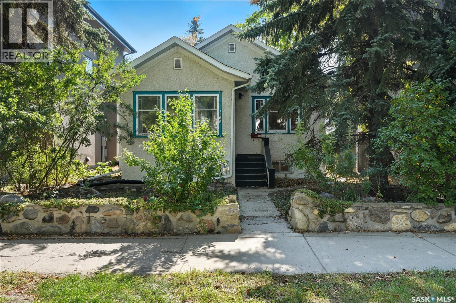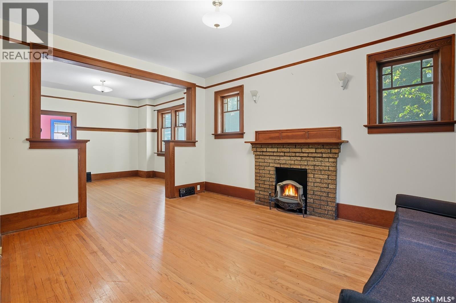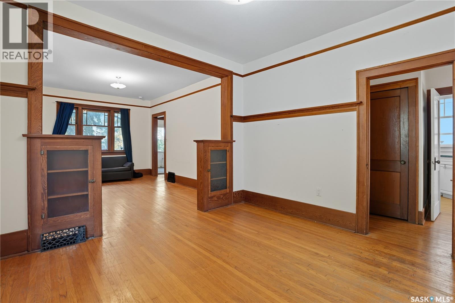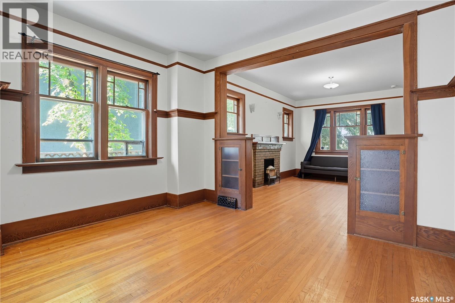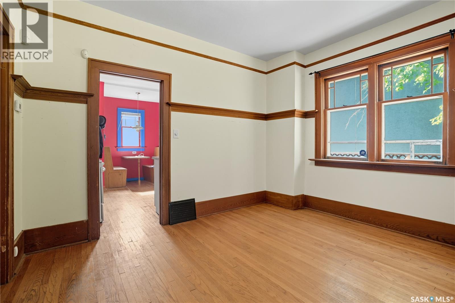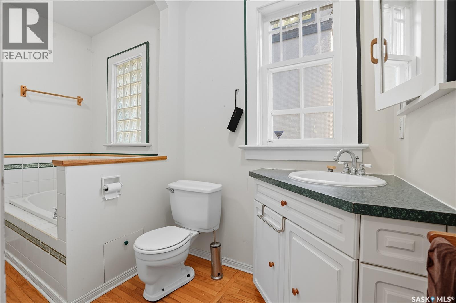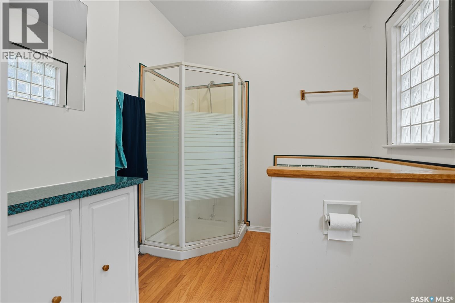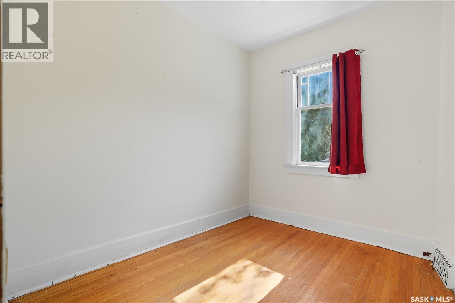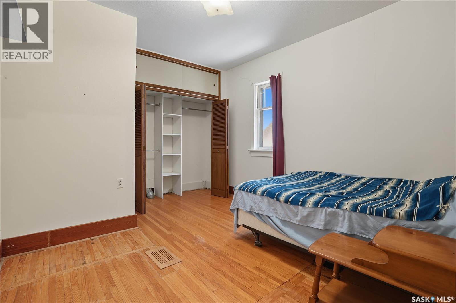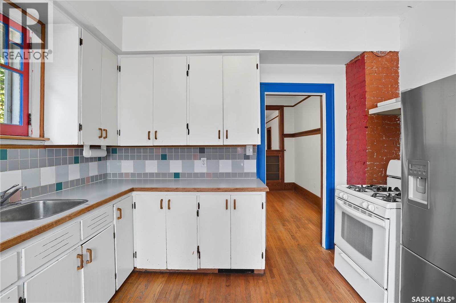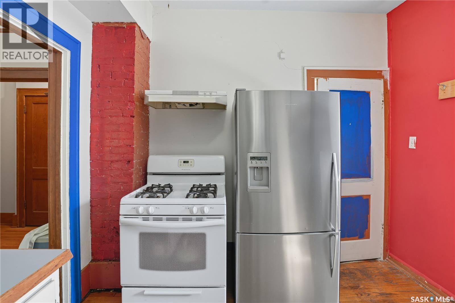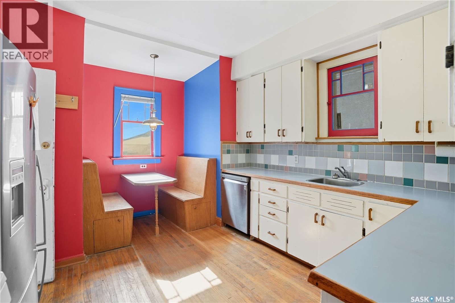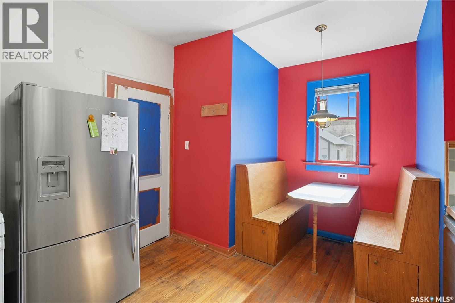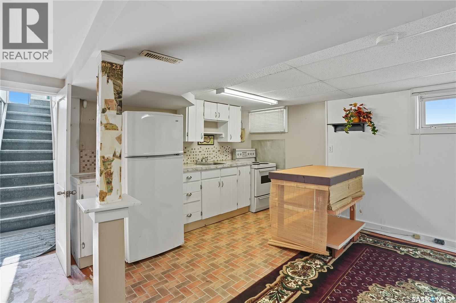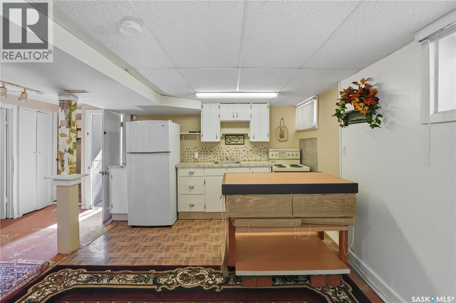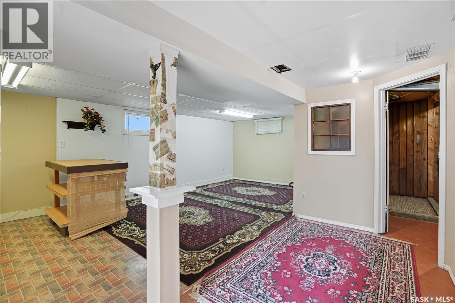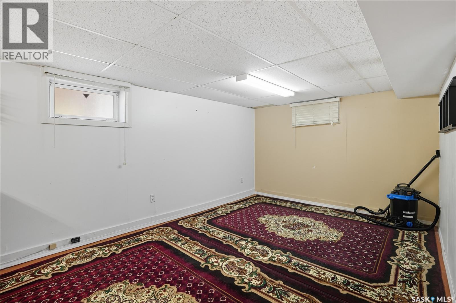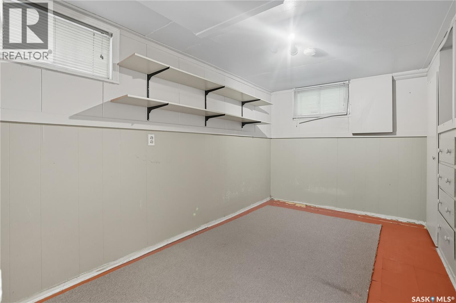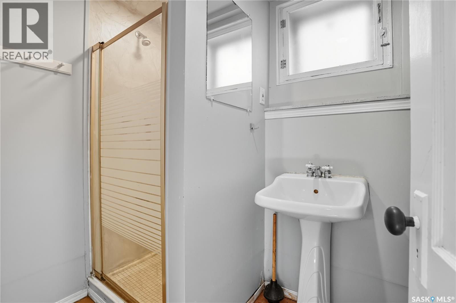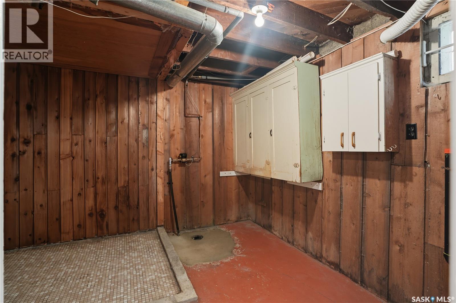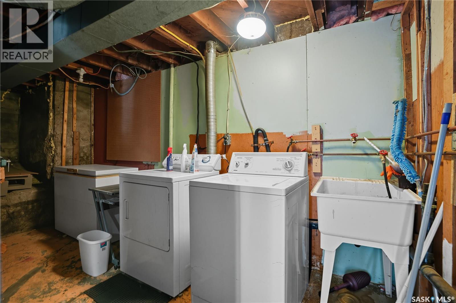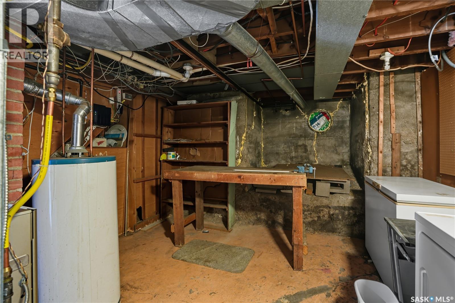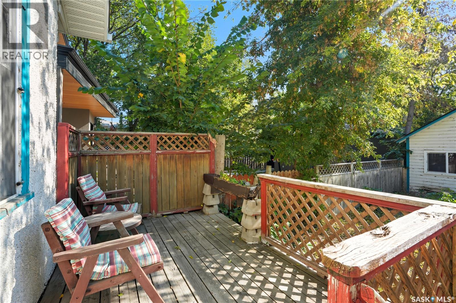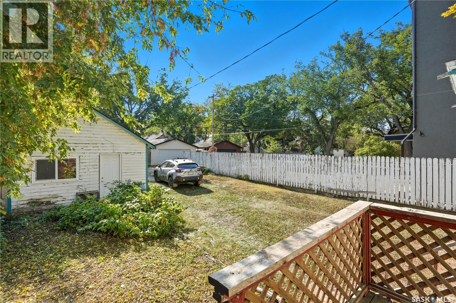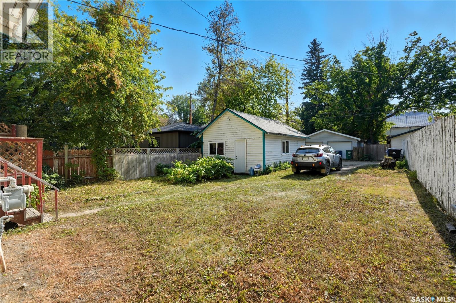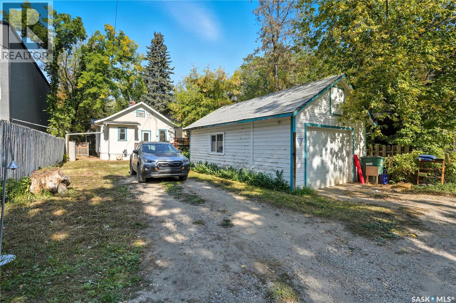306 Main Street Saskatoon, Saskatchewan S7N 0B7
$420,000
Welcome to 306 Main Street – A Prime Opportunity in Nutana. Located in the heart of one of Saskatoon's most prestigious and sought-after neighbourhoods, this charming home sits on an oversized 39’ x 140’ mature lot in Nutana. Just steps away from Broadway Avenue’s vibrant shops, restaurants, and iconic amenities — and only moments from local favourites like Las Palapas and Homestead Ice Cream — this property offers the perfect blend of location and lifestyle. Inside, you'll find a total of 4 bedrooms and 2 bathrooms, including a non-conforming basement suite — ideal as a mortgage helper or income property. The main floor features an inviting, open-concept layout with 9’ ceilings, two spacious bedrooms, and a beautiful 4-piece bathroom with both a soaker tub and separate stand-up shower. The basement suite includes 1 bedroom, 1 den (easily converted into 2nd bedroom), a full kitchen, and separate living space — offering flexibility for extended family, tenants, or guests. Outside, enjoy the benefits of an oversized, insulated detached garage, recently updated with new sheeting, a newer insulated door, and garage door opener. Notable upgrades include: New roof (2013), New water and sewer lines to the street, Rebuilt furnace (2025). Whether you’re looking to invest or settle down in one of Saskatoon’s best locations, 306 Main Street offers both charm and opportunity. Don’t miss out — call your Realtor today! As per the Seller’s direction, all offers will be presented on 09/27/2025 3:00PM. (id:41462)
Property Details
| MLS® Number | SK018899 |
| Property Type | Single Family |
| Neigbourhood | Nutana |
| Features | Rectangular |
Building
| Bathroom Total | 2 |
| Bedrooms Total | 4 |
| Appliances | Washer, Refrigerator, Dishwasher, Dryer, Alarm System, Freezer, Window Coverings, Garage Door Opener Remote(s), Storage Shed, Stove |
| Architectural Style | Bungalow |
| Basement Development | Finished |
| Basement Type | Full (finished) |
| Constructed Date | 1926 |
| Fire Protection | Alarm System |
| Heating Fuel | Natural Gas |
| Heating Type | Forced Air |
| Stories Total | 1 |
| Size Interior | 1,075 Ft2 |
| Type | House |
Parking
| Detached Garage | |
| Parking Space(s) | 3 |
Land
| Acreage | No |
| Fence Type | Fence |
| Landscape Features | Lawn, Underground Sprinkler |
| Size Frontage | 39 Ft |
| Size Irregular | 5460.00 |
| Size Total | 5460 Sqft |
| Size Total Text | 5460 Sqft |
Rooms
| Level | Type | Length | Width | Dimensions |
|---|---|---|---|---|
| Basement | Kitchen | 7 ft ,4 in | 10 ft ,2 in | 7 ft ,4 in x 10 ft ,2 in |
| Basement | Living Room | 10 ft ,7 in | 14 ft ,3 in | 10 ft ,7 in x 14 ft ,3 in |
| Basement | Bedroom | 7 ft ,8 in | 12 ft ,5 in | 7 ft ,8 in x 12 ft ,5 in |
| Basement | 3pc Bathroom | Measurements not available | ||
| Basement | Bedroom | 10 ft ,10 in | 10 ft ,4 in | 10 ft ,10 in x 10 ft ,4 in |
| Basement | Laundry Room | Measurements not available | ||
| Basement | Other | Measurements not available | ||
| Main Level | Enclosed Porch | 10 ft ,10 in | 8 ft | 10 ft ,10 in x 8 ft |
| Main Level | Living Room | 14 ft ,7 in | 11 ft ,2 in | 14 ft ,7 in x 11 ft ,2 in |
| Main Level | Dining Room | 11 ft ,3 in | 12 ft | 11 ft ,3 in x 12 ft |
| Main Level | Kitchen | 11 ft ,2 in | 10 ft ,6 in | 11 ft ,2 in x 10 ft ,6 in |
| Main Level | Bedroom | 8 ft | 10 ft | 8 ft x 10 ft |
| Main Level | 4pc Bathroom | Measurements not available | ||
| Main Level | Bedroom | 11 ft ,3 in | 9 ft ,7 in | 11 ft ,3 in x 9 ft ,7 in |
Contact Us
Contact us for more information

Tyler Grand
Salesperson
https://tyler-grand.c21.ca/
310 Wellman Lane - #210
Saskatoon, Saskatchewan S7T 0J1



