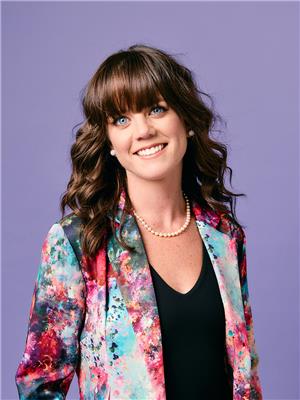306 Clay Street Eastend, Saskatchewan S0N 1T0
$125,000
Welcome to 306 Clay Street in Eastend, SK — a cozy 891 sq. ft. bungalow tucked into one of the lushest corners of town, sitting on a beautifully treed 8,404 sq. ft. corner lot that feels like your own private bay of greenery. Inside, the main floor living room welcomes you with hardwood flooring and large windows that let in an abundance of natural light. To the left, you’ll find two comfortable bedrooms and a 4-piece bathroom, and to the right, a bright dining space flows into the efficiently laid-out kitchen—perfect for daily living or entertaining. Off the kitchen is the main floor laundry/mudroom, offering easy access to the carport, making groceries and muddy boots a breeze. This is also where you’ll find access to the fully developed basement, which features vinyl plank flooring, a 3-piece bathroom, a rec room, utility room, and plenty of storage space for seasonal items or hobbies. The fully fenced backyard offers both privacy and space to enjoy the outdoors—ideal for kids, pets, or simply unwinding in the fresh air. With mature trees and a corner lot setting, it’s a great extension of the home that adds to its overall charm and functionality. Set in the vibrant town of Eastend, this home is close to everything the community has to offer—local shops, cafés, the T.rex Discovery Centre, Trans Canada Trail and a thriving arts scene. Nestled in the scenic Frenchman River Valley, Eastend is perfect for anyone looking to enjoy the beauty of small-town Saskatchewan living. (id:41462)
Property Details
| MLS® Number | SK010320 |
| Property Type | Single Family |
| Features | Treed, Corner Site, Irregular Lot Size |
Building
| Bathroom Total | 2 |
| Bedrooms Total | 2 |
| Appliances | Washer, Refrigerator, Dryer, Window Coverings, Stove |
| Architectural Style | Bungalow |
| Basement Development | Finished |
| Basement Type | Partial (finished) |
| Constructed Date | 1959 |
| Cooling Type | Central Air Conditioning |
| Heating Fuel | Natural Gas |
| Heating Type | Forced Air |
| Stories Total | 1 |
| Size Interior | 891 Ft2 |
| Type | House |
Parking
| Carport | |
| Parking Space(s) | 3 |
Land
| Acreage | No |
| Fence Type | Fence |
| Landscape Features | Lawn, Garden Area |
| Size Irregular | 8404.50 |
| Size Total | 8404.5 Sqft |
| Size Total Text | 8404.5 Sqft |
Rooms
| Level | Type | Length | Width | Dimensions |
|---|---|---|---|---|
| Basement | Other | 15 ft ,5 in | 15 ft ,2 in | 15 ft ,5 in x 15 ft ,2 in |
| Basement | Dining Nook | 6 ft ,4 in | 6 ft ,4 in | 6 ft ,4 in x 6 ft ,4 in |
| Basement | 3pc Bathroom | 9 ft ,7 in | 5 ft ,10 in | 9 ft ,7 in x 5 ft ,10 in |
| Basement | Storage | 4 ft ,9 in | 3 ft ,9 in | 4 ft ,9 in x 3 ft ,9 in |
| Basement | Other | 16 ft ,5 in | 7 ft ,4 in | 16 ft ,5 in x 7 ft ,4 in |
| Main Level | Living Room | 14 ft ,5 in | 13 ft ,5 in | 14 ft ,5 in x 13 ft ,5 in |
| Main Level | Kitchen/dining Room | 15 ft ,3 in | 12 ft ,8 in | 15 ft ,3 in x 12 ft ,8 in |
| Main Level | Other | 5 ft ,3 in | 8 ft ,6 in | 5 ft ,3 in x 8 ft ,6 in |
| Main Level | Bedroom | 11 ft ,3 in | 11 ft ,4 in | 11 ft ,3 in x 11 ft ,4 in |
| Main Level | 4pc Bathroom | 8 ft ,3 in | 5 ft ,6 in | 8 ft ,3 in x 5 ft ,6 in |
| Main Level | Bedroom | 10 ft ,1 in | 9 ft | 10 ft ,1 in x 9 ft |
Contact Us
Contact us for more information

Jaceil Peakman
Salesperson
https://www.jaceilpeakman.ca/
#706-2010 11th Ave
Regina, Saskatchewan S4P 0J3










































