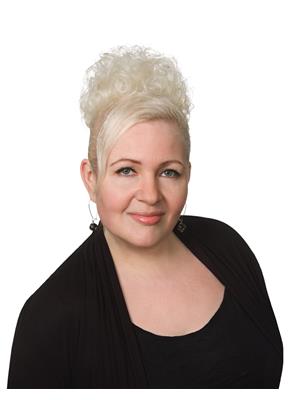306 4545 Rae Street Regina, Saskatchewan S4S 3B2
$139,900Maintenance,
$348.55 Monthly
Maintenance,
$348.55 MonthlySTRAIGHT OUT OF A MAGAZINE! This custom-curated condo is a true showstopper, styled with charm and filled with thoughtful details throughout. Step inside and you’ll instantly feel at home in this fun and welcoming space. The oversized 30’ x 4’6” balcony offers gorgeous treetop views and functions as a private outdoor oasis, it includes 3 privacy dividers, 2 greenery screens, grass carpeting and a heavy-duty electric canopy that operates with the flick of a switch. The exterior masonry has been freshly painted, and a new light fixture has been added. Inside, the living room & bedroom are spacious and filled with natural light. The kitchen has been beautifully refreshed with a brand-new fridge & stove, updated countertops, professionally painted cupboards, new trim & hardware, plus a custom sit-up bar complete with 2 included stools. The bathroom is fully renovated with every modern upgrade, a stylish vanity with quartz countertop, tub surround, rain shower head, new toilet, chic hardware & new lino flooring. For convenience, a portable washing machine is in the closet near the bathroom, it hooks up easily to the sink & works like a dream. A retractable laundry line in the bedroom closet that attaches across the room offers a drying option, or you can use the dryer in the building’s laundry room. There is plenty of storage space plus a sizable personal storage space on the lower level for all your larger items. Every inch of this home has been thoughtfully updated: newer laminate flooring, fresh designer paint colours, vintage wallpaper, unique hardware & trim, playful light fixtures and upgraded Decora switches, sockets, and wiring. Even the front entry has been dressed up with new locks, a door knocker & bell, mail slot and the sweetest little mailbox. This condo blends character and comfort in a way that feels truly special, a home where every detail has been designed to delight. *** Offers will be reviewed Sunday, September 14th at 4 pm. As per the Seller’s direction, all offers will be presented on 09/14/2025 4:00PM. (id:41462)
Property Details
| MLS® Number | SK018007 |
| Property Type | Single Family |
| Neigbourhood | Albert Park |
| Community Features | Pets Allowed With Restrictions |
| Features | Elevator, Wheelchair Access, Balcony |
Building
| Bathroom Total | 1 |
| Bedrooms Total | 1 |
| Amenities | Recreation Centre, Shared Laundry |
| Appliances | Washer, Refrigerator, Intercom, Stove |
| Architectural Style | High Rise |
| Constructed Date | 1967 |
| Cooling Type | Wall Unit |
| Heating Type | Baseboard Heaters, Hot Water |
| Size Interior | 652 Ft2 |
| Type | Apartment |
Parking
| Surfaced | 1 |
| Other | |
| Parking Space(s) | 1 |
Land
| Acreage | No |
Rooms
| Level | Type | Length | Width | Dimensions |
|---|---|---|---|---|
| Basement | Storage | x x x | ||
| Main Level | Living Room | 16 ft | Measurements not available x 16 ft | |
| Main Level | Primary Bedroom | 11'2" x 15' | ||
| Main Level | Kitchen | 11 ft | 11 ft x Measurements not available | |
| Main Level | 4pc Bathroom | x x x |
Contact Us
Contact us for more information

Adrienne Heron
Salesperson
https://adrienne-heron.c21.ca/
4420 Albert Street
Regina, Saskatchewan S4S 6B4








































