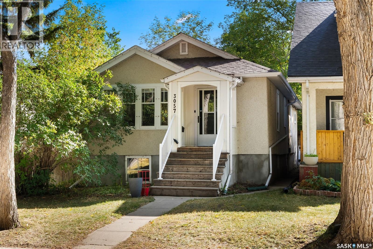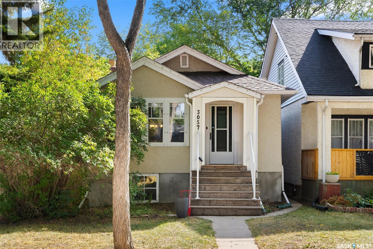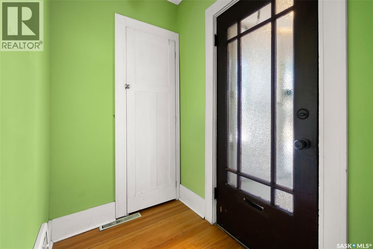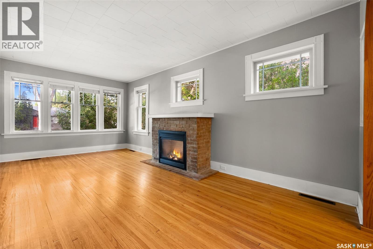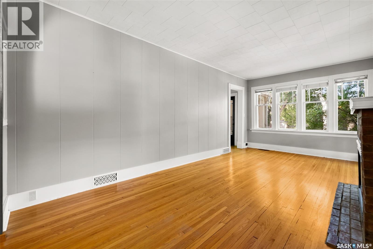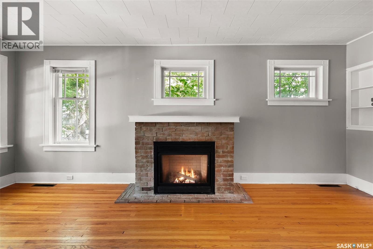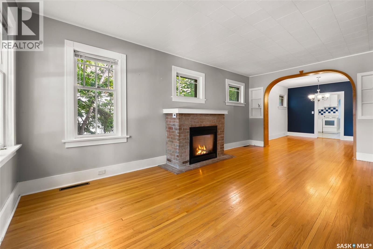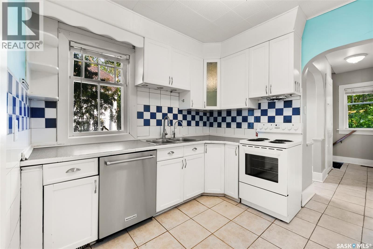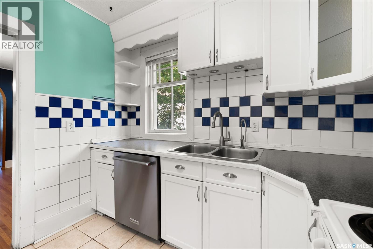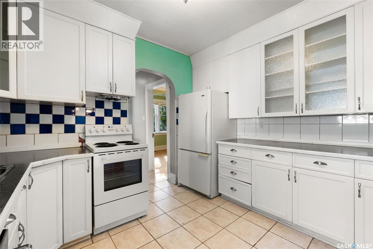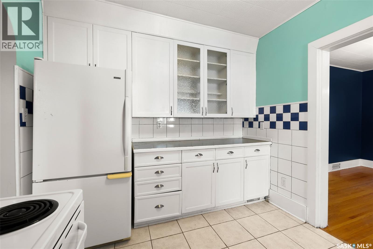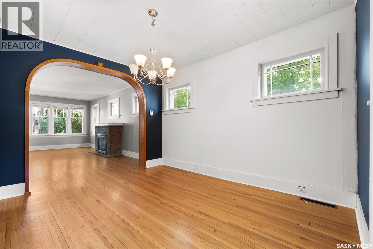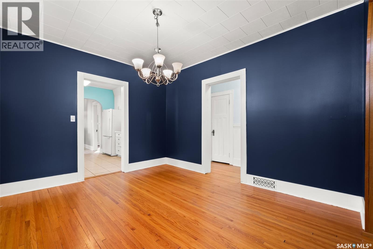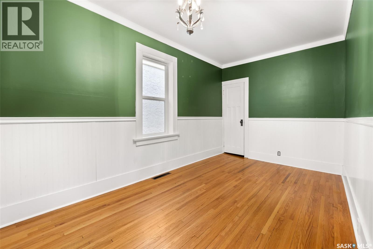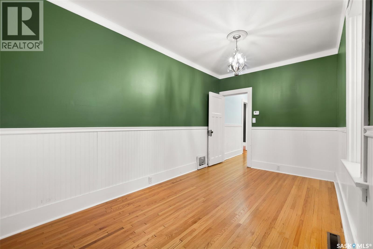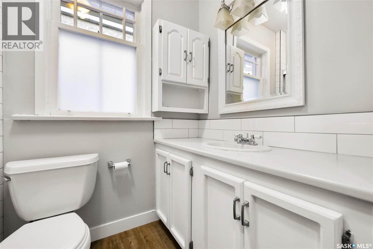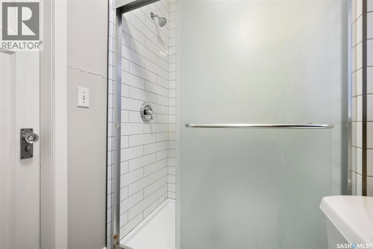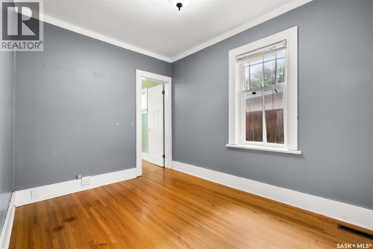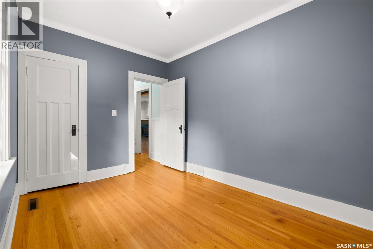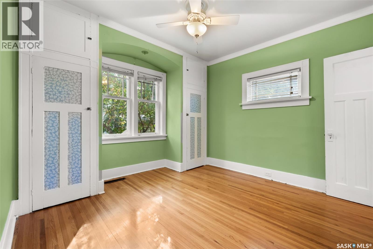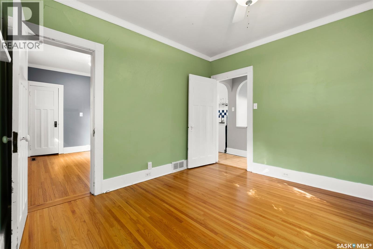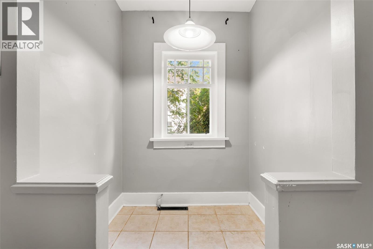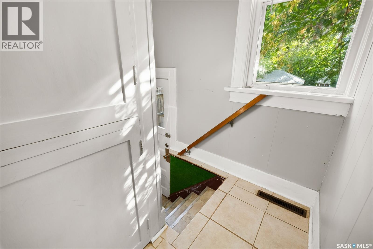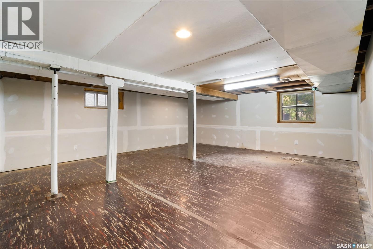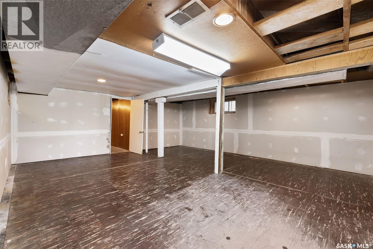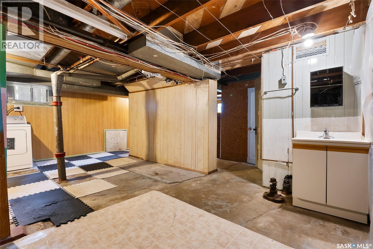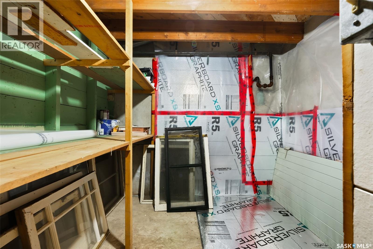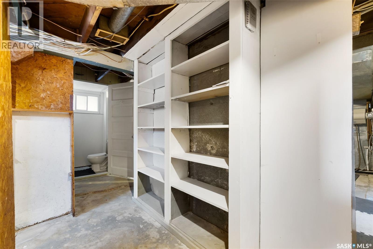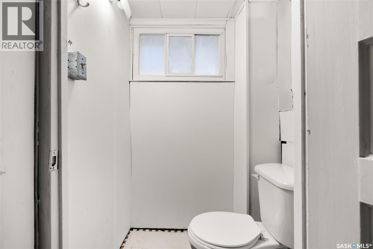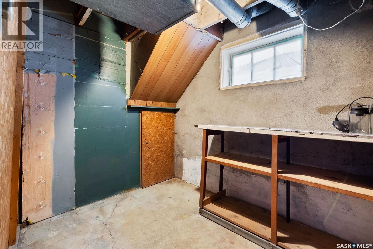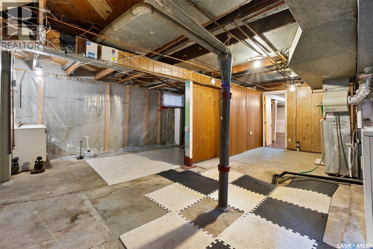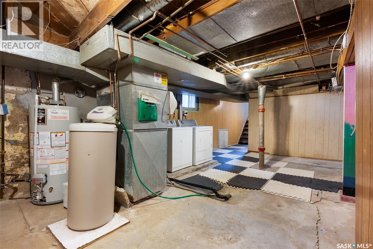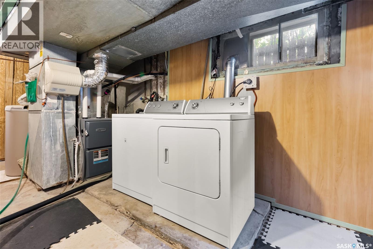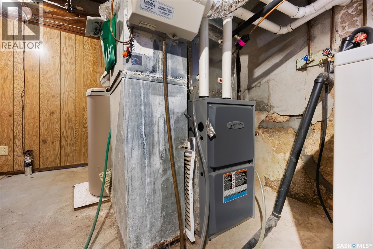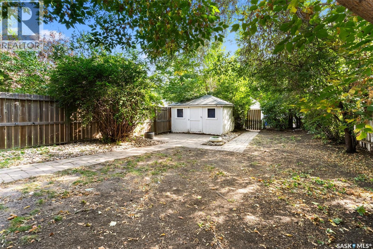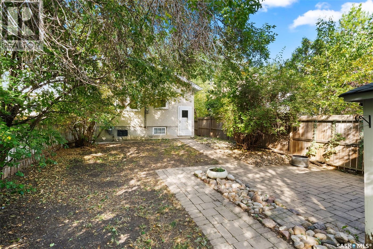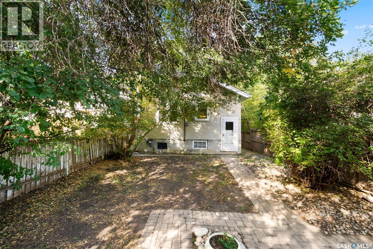3057 Retallack Street Regina, Saskatchewan S4S 1T3
$299,900
Welcome to this charming bungalow in the desirable Lakeview neighbourhood, offering over 1,100 sq. ft. of living space and timeless character throughout. This home features three bedrooms and many thoughtful updates, including a new furnace and central air conditioning (2022), updated shingles (2016), and a newer electrical panel. The main floor showcases a bright and welcoming living room that flows into a spacious dining area, both highlighted by large west- and north-facing windows that bring in natural light. Original hardwood flooring adds warmth and appeal. The galley-style kitchen provides a functional layout with privacy for meal preparation, while an adjoining nook makes a perfect office, reading corner, or play space. A tastefully updated bathroom completes the main level. Downstairs, the basement includes a partially finished recreation room, framed and drywalled on all sides—plus a convenient bathroom area and additional square footage with potential for future development. Outdoors, enjoy a landscaped backyard with mature trees, shrubs, a storage shed, and a brick patio. There’s also space to build a good-sized garage with alley access. Located just steps from MacCallum Avenue, Wascana Park, the Legislative Building, and the MacKenzie Art Gallery, this home blends historic charm with modern upgrades in one of Regina’s most sought-after communities. (id:41462)
Property Details
| MLS® Number | SK017080 |
| Property Type | Single Family |
| Neigbourhood | Lakeview RG |
| Features | Lane, Rectangular |
Building
| Bathroom Total | 2 |
| Bedrooms Total | 3 |
| Appliances | Washer, Refrigerator, Dishwasher, Dryer, Hood Fan, Stove |
| Architectural Style | Bungalow |
| Basement Development | Partially Finished |
| Basement Type | Full (partially Finished) |
| Constructed Date | 1928 |
| Fireplace Fuel | Gas |
| Fireplace Present | Yes |
| Fireplace Type | Conventional |
| Heating Fuel | Natural Gas |
| Heating Type | Forced Air |
| Stories Total | 1 |
| Size Interior | 1,176 Ft2 |
| Type | House |
Parking
| None |
Land
| Acreage | No |
| Size Irregular | 3747.00 |
| Size Total | 3747 Sqft |
| Size Total Text | 3747 Sqft |
Rooms
| Level | Type | Length | Width | Dimensions |
|---|---|---|---|---|
| Basement | Other | 17 ft ,9 in | 20 ft | 17 ft ,9 in x 20 ft |
| Basement | 2pc Bathroom | Measurements not available | ||
| Basement | Laundry Room | 11 ft | 20 ft ,8 in | 11 ft x 20 ft ,8 in |
| Main Level | Living Room | 10 ft ,10 in | 20 ft | 10 ft ,10 in x 20 ft |
| Main Level | Dining Room | 10 ft ,9 in | 12 ft ,5 in | 10 ft ,9 in x 12 ft ,5 in |
| Main Level | Kitchen | 11 ft | 9 ft ,2 in | 11 ft x 9 ft ,2 in |
| Main Level | Primary Bedroom | 10 ft ,10 in | 9 ft ,8 in | 10 ft ,10 in x 9 ft ,8 in |
| Main Level | Bedroom | 8 ft ,6 in | 11 ft ,3 in | 8 ft ,6 in x 11 ft ,3 in |
| Main Level | Bedroom | 8 ft ,6 in | 14 ft ,10 in | 8 ft ,6 in x 14 ft ,10 in |
| Main Level | 4pc Bathroom | 4 ft ,8 in | 7 ft ,11 in | 4 ft ,8 in x 7 ft ,11 in |
| Main Level | Dining Nook | 5 ft ,2 in | 5 ft ,8 in | 5 ft ,2 in x 5 ft ,8 in |
Contact Us
Contact us for more information
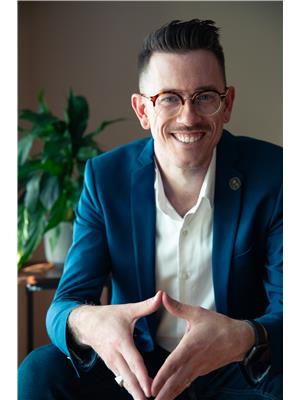
Jimmy Schimmel
Salesperson
1450 Hamilton Street
Regina, Saskatchewan S4R 8R3
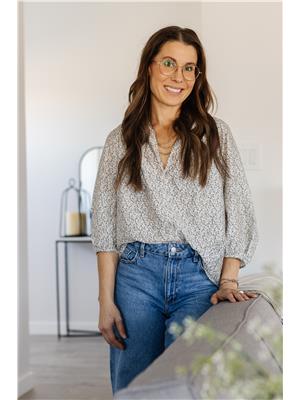
Karla Sauve
Salesperson
1450 Hamilton Street
Regina, Saskatchewan S4R 8R3



