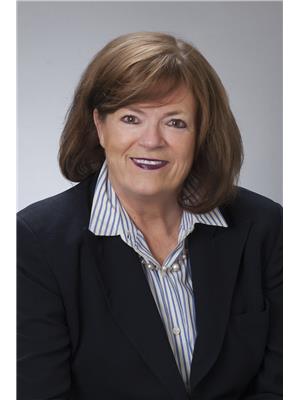3 Bedroom
3 Bathroom
2,411 ft2
2 Level
Fireplace
Central Air Conditioning
Forced Air
Lawn, Underground Sprinkler, Garden Area
$820,000
Welcome to 3052 Angus Street. Don't miss out on this terrific rare opportunity to own a beautifully cared for home in absolute prime Old Lakeview location. This large two story home that blends style, comfort, and convenience. Spacious living room with large windows allowing for plenty of natural light, centered by attractive wood burning fireplace, plenty of bookshelves. Good sized dining room conveniently located adjacent to well designed kitchen with plenty of cabinetry, counter space and generous sized island. Kitchen is open to large family room, flooded with natural light from south and west windows. Main floor powder room. large rear back mudroom with good storage, and access to deck and yard. Upstairs are 3 spacious bedrooms, plus laundry room that can easily be converted to a 4th bedroom. Primary bedroom features well designed walk in closet and ensuite bathroom. Upstairs main 4 piece bath. Basement is fully developed with large rec room, den/office or bedroom (no closet) and newer 3 piece bath. Furnace utility room. Step outside to a spacious deck over looking a lush beautifully landscaped yard with mature trees, and lush green lawn. Absolutely stunning private west exposure yard. Double detached garage, with easy back lane access. Home is in exceptional condition, and a truly loved home. Pride of ownership is evident. Two additions were added to the home in the mid eighties, front entryway, and family room. Home is close to Wascana Park, Saskatchewan Legislature, buses, shopping, excellent schools, and walkable to down town. As per the Seller’s direction, all offers will be presented on 09/15/2025 2:00PM. (id:41462)
Property Details
|
MLS® Number |
SK017820 |
|
Property Type |
Single Family |
|
Neigbourhood |
Lakeview RG |
|
Features |
Treed, Lane, Rectangular, Sump Pump |
|
Structure |
Deck |
Building
|
Bathroom Total |
3 |
|
Bedrooms Total |
3 |
|
Appliances |
Washer, Refrigerator, Dishwasher, Dryer, Microwave, Freezer, Garburator, Oven - Built-in, Humidifier, Window Coverings, Garage Door Opener Remote(s), Hood Fan, Stove |
|
Architectural Style |
2 Level |
|
Basement Development |
Finished |
|
Basement Type |
Full, Crawl Space (finished) |
|
Constructed Date |
1967 |
|
Cooling Type |
Central Air Conditioning |
|
Fireplace Fuel |
Wood |
|
Fireplace Present |
Yes |
|
Fireplace Type |
Conventional |
|
Heating Fuel |
Natural Gas |
|
Heating Type |
Forced Air |
|
Stories Total |
2 |
|
Size Interior |
2,411 Ft2 |
|
Type |
House |
Parking
|
Detached Garage | |
|
Parking Space(s) |
2 |
Land
|
Acreage |
No |
|
Fence Type |
Fence |
|
Landscape Features |
Lawn, Underground Sprinkler, Garden Area |
|
Size Frontage |
50 Ft |
|
Size Irregular |
6243.00 |
|
Size Total |
6243 Sqft |
|
Size Total Text |
6243 Sqft |
Rooms
| Level | Type | Length | Width | Dimensions |
|---|
|
Second Level |
Bedroom |
12 ft |
11 ft |
12 ft x 11 ft |
|
Second Level |
Laundry Room |
12 ft |
11 ft |
12 ft x 11 ft |
|
Second Level |
Bedroom |
14 ft |
10 ft |
14 ft x 10 ft |
|
Second Level |
Primary Bedroom |
17 ft |
11 ft |
17 ft x 11 ft |
|
Second Level |
4pc Bathroom | | |
Measurements not available |
|
Second Level |
3pc Bathroom | | |
Measurements not available |
|
Main Level |
Living Room |
25 ft |
14 ft |
25 ft x 14 ft |
|
Main Level |
Dining Room |
14 ft |
12 ft |
14 ft x 12 ft |
|
Main Level |
Family Room |
14 ft |
12 ft |
14 ft x 12 ft |
|
Main Level |
Kitchen |
15 ft |
12 ft |
15 ft x 12 ft |
|
Main Level |
2pc Bathroom | | |
Measurements not available |
















































