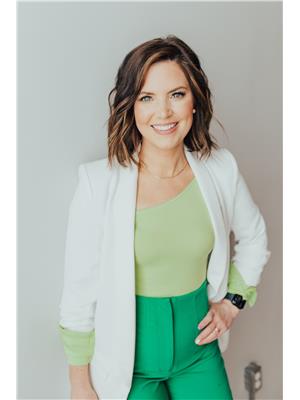305 Reddekopp Crescent Warman, Saskatchewan S0K 4S3
$359,900
Welcome to 305 Reddekopp Crescent – Warman This home shows like brand new and includes the remaining New Home Warranty from the reputable Warman Homes. Offering a thoughtfully designed open-concept layout, the main floor flows seamlessly from the bright living area into a stylish kitchen featuring a large island, modern finishes, and plenty of space. The back entrance is as practical as it is functional, with excellent storage and a convenient two-piece bathroom. Upstairs, you’ll find three spacious bedrooms, including a primary suite with a large walk-in closet. Outside, enjoy a low-maintenance vinyl fence, and a large yard ideal for kids, pets, or summer BBQs. Other features include air conditioning and HRV. Own your own home without condo fees — giving you more freedom and flexibility to make this home truly yours. (id:41462)
Property Details
| MLS® Number | SK017046 |
| Property Type | Single Family |
| Features | Treed, Rectangular, Double Width Or More Driveway, Sump Pump |
| Structure | Patio(s) |
Building
| Bathroom Total | 2 |
| Bedrooms Total | 3 |
| Appliances | Washer, Refrigerator, Dishwasher, Dryer, Microwave, Window Coverings, Stove |
| Architectural Style | 2 Level |
| Basement Development | Unfinished |
| Basement Type | Full (unfinished) |
| Constructed Date | 2021 |
| Construction Style Attachment | Semi-detached |
| Cooling Type | Central Air Conditioning, Air Exchanger |
| Heating Fuel | Natural Gas |
| Heating Type | Forced Air |
| Stories Total | 2 |
| Size Interior | 1,051 Ft2 |
Parking
| None | |
| Gravel | |
| Parking Space(s) | 2 |
Land
| Acreage | No |
| Fence Type | Fence |
| Landscape Features | Lawn |
| Size Frontage | 30 Ft |
| Size Irregular | 30x117 |
| Size Total Text | 30x117 |
Rooms
| Level | Type | Length | Width | Dimensions |
|---|---|---|---|---|
| Second Level | Primary Bedroom | 10-10 x 10-10 | ||
| Second Level | Bedroom | 9 ft | Measurements not available x 9 ft | |
| Second Level | Bedroom | 9 ft | Measurements not available x 9 ft | |
| Second Level | 4pc Bathroom | Measurements not available | ||
| Main Level | Living Room | 11 ft | 11 ft x Measurements not available | |
| Main Level | Kitchen | 11 ft | 11 ft x Measurements not available | |
| Main Level | Dining Room | 11 ft | 11 ft x Measurements not available | |
| Main Level | 2pc Bathroom | Measurements not available |
Contact Us
Contact us for more information

Emma Armstrong
Salesperson
https://www.youtube.com/embed/_nBV-u2XZ0Q
https://www.warmanrealty.com/
#211 - 220 20th St W
Saskatoon, Saskatchewan S7M 0W9






















