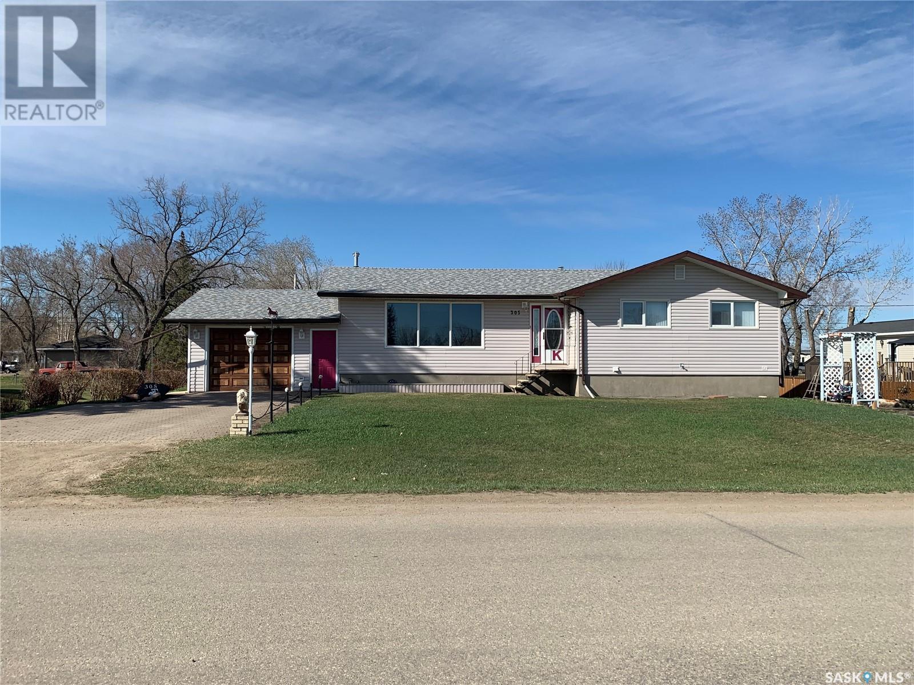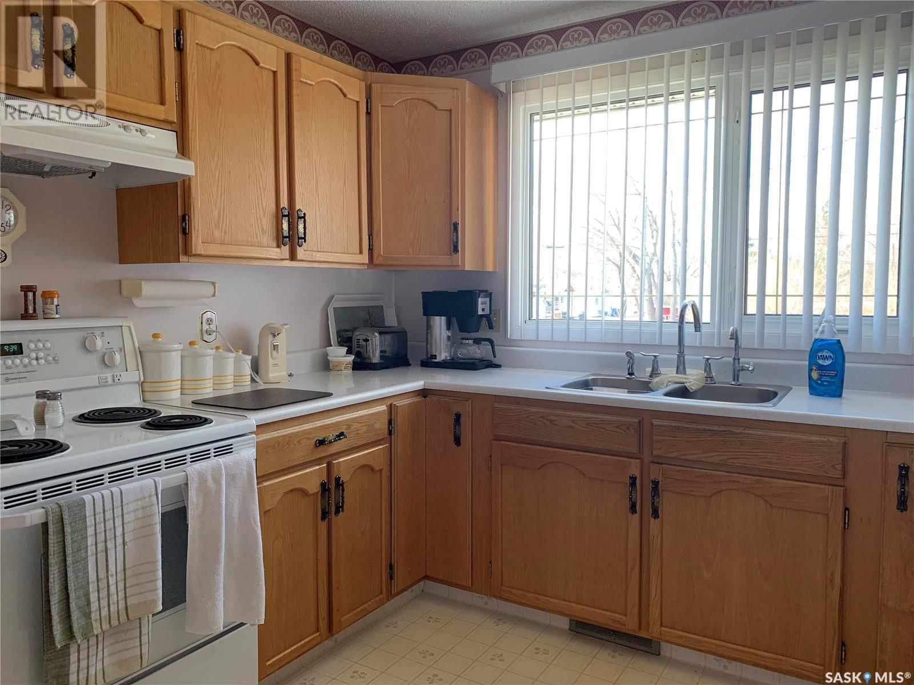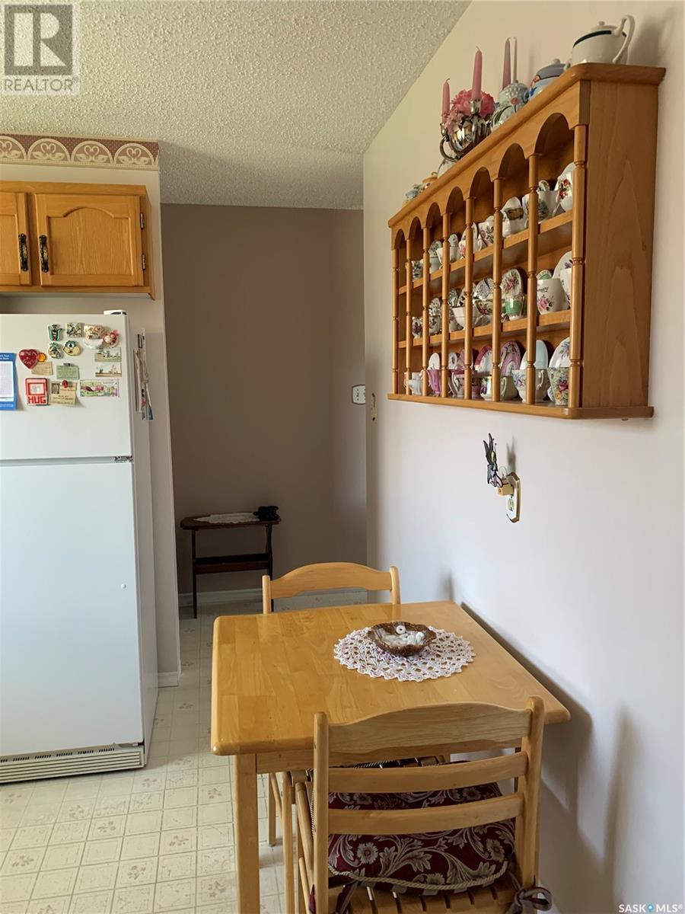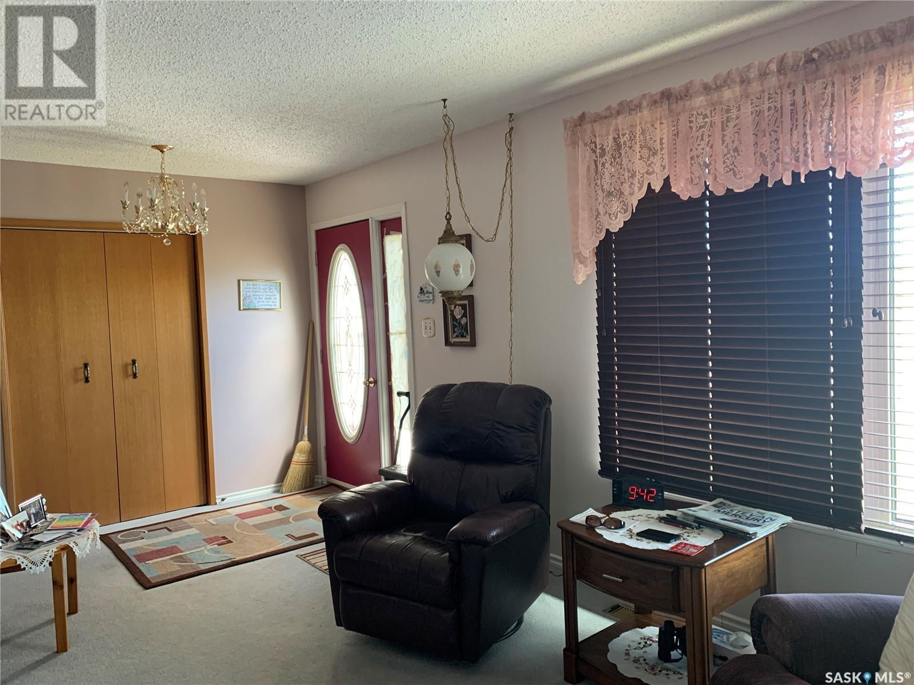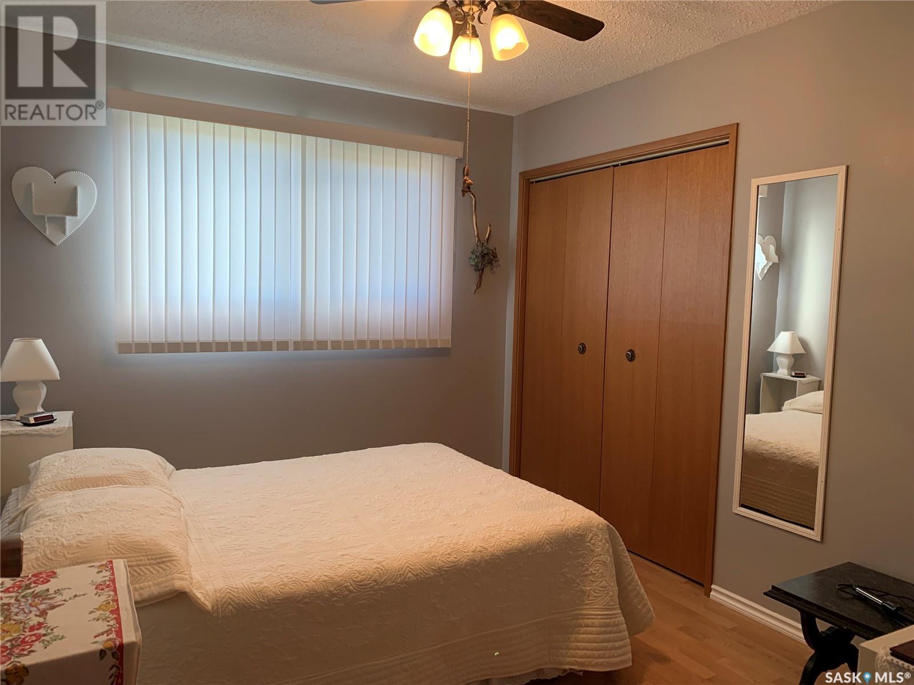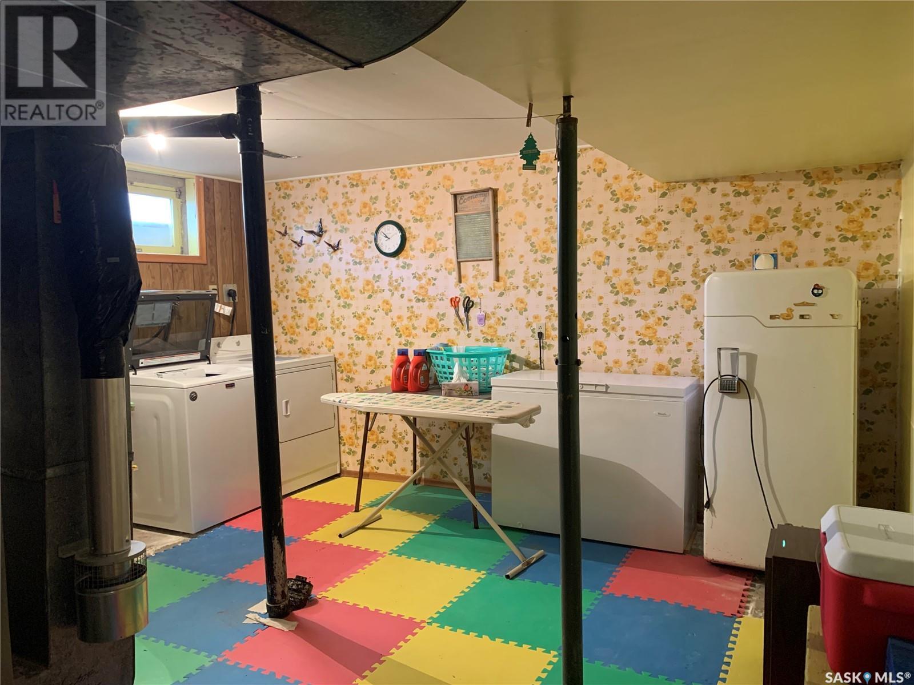305 Railway Avenue Midale, Saskatchewan S0C 1S0
3 Bedroom
2 Bathroom
1,252 ft2
Bungalow
Fireplace
Central Air Conditioning
Forced Air
Lawn, Garden Area
$185,000
Are you looking for a great, well maintained Family home? This charming bungalow features 3 Bedrooms, 2 bathrooms with a workshop in the basement. This home is over 1200sqft and beautifully maintained. A large backyard with garden area, back covered deck and multiple little well lit sheds for the gardener at heart. This home can be found in Midale, a South East small town located between Weyburn and Estevan, that has many amenities to offer like a rink, outdoor pool, library and golf course. This is a fantastic home to enjoy, call your agent today for a look. (id:41462)
Property Details
| MLS® Number | SK006341 |
| Property Type | Single Family |
| Features | Treed, Rectangular |
| Structure | Deck |
Building
| Bathroom Total | 2 |
| Bedrooms Total | 3 |
| Appliances | Washer, Refrigerator, Dryer, Freezer, Window Coverings, Garage Door Opener Remote(s), Hood Fan, Storage Shed, Stove |
| Architectural Style | Bungalow |
| Basement Development | Partially Finished |
| Basement Type | Full (partially Finished) |
| Constructed Date | 1976 |
| Cooling Type | Central Air Conditioning |
| Fireplace Fuel | Gas |
| Fireplace Present | Yes |
| Fireplace Type | Conventional |
| Heating Fuel | Natural Gas |
| Heating Type | Forced Air |
| Stories Total | 1 |
| Size Interior | 1,252 Ft2 |
| Type | House |
Parking
| Attached Garage | |
| Interlocked | |
| Parking Space(s) | 3 |
Land
| Acreage | No |
| Fence Type | Fence |
| Landscape Features | Lawn, Garden Area |
| Size Frontage | 78 Ft |
| Size Irregular | 10140.00 |
| Size Total | 10140 Sqft |
| Size Total Text | 10140 Sqft |
Rooms
| Level | Type | Length | Width | Dimensions |
|---|---|---|---|---|
| Basement | Other | 21'11 x 27'5 | ||
| Basement | Laundry Room | 14'4 x 14'1 | ||
| Basement | 2pc Bathroom | xx x xx | ||
| Basement | Workshop | 18'7 x 11'5 | ||
| Basement | Storage | 4'7 x 14'8 | ||
| Main Level | Kitchen | 10 ft | 10 ft x Measurements not available | |
| Main Level | Dining Room | 11'5 x 8'11 | ||
| Main Level | Living Room | 12 ft | 12 ft x Measurements not available | |
| Main Level | 4pc Bathroom | 4'11 x 11'11 | ||
| Main Level | Primary Bedroom | 11'6 x 11'4 | ||
| Main Level | Bedroom | 9'1 x 11'8 | ||
| Main Level | Bedroom | 10'6 x 9'6 |
Contact Us
Contact us for more information
Lisa Dennis
Salesperson
https://www.weyburnlistings.com/
RE/MAX Weyburn Realty 2011
136a - 1st Street Ne
Weyburn, Saskatchewan S4H 0T2
136a - 1st Street Ne
Weyburn, Saskatchewan S4H 0T2



