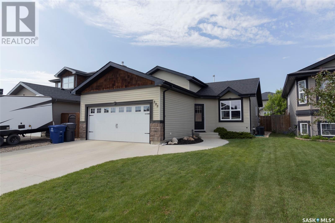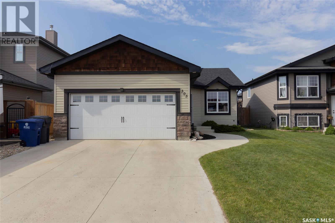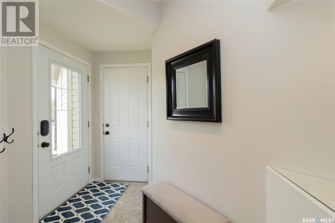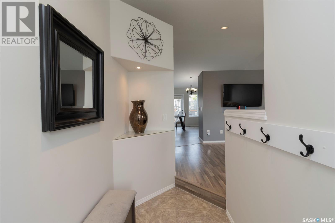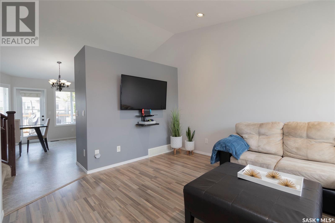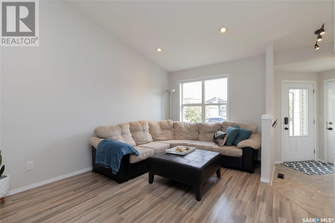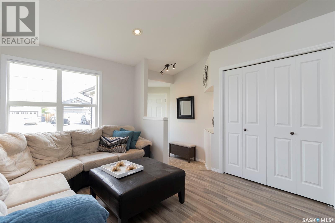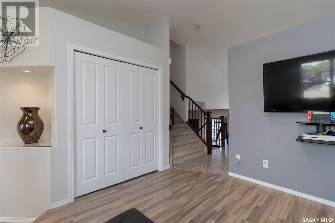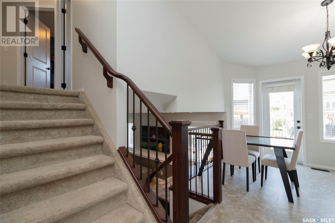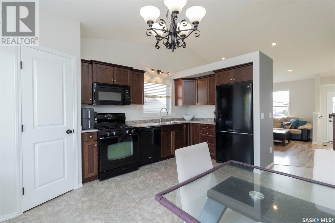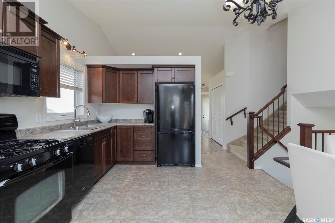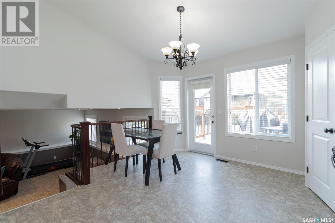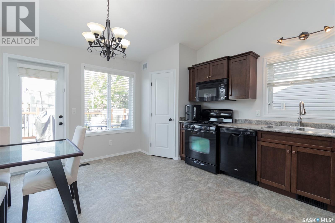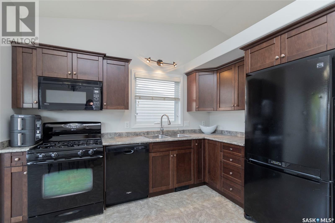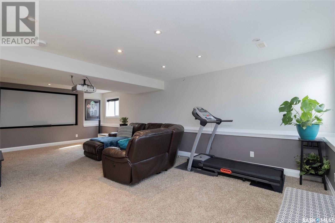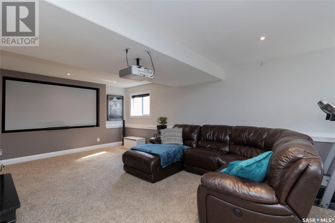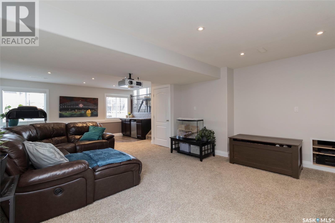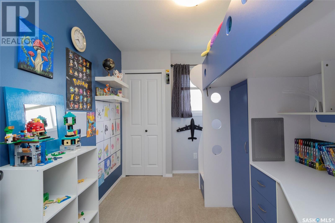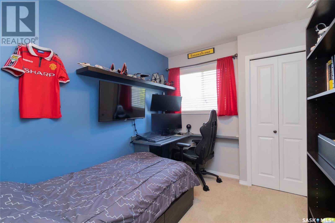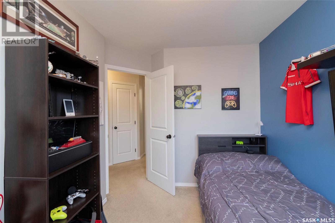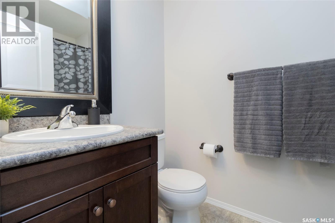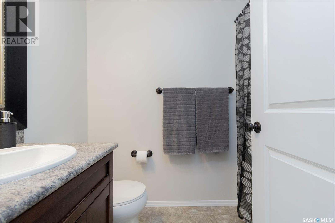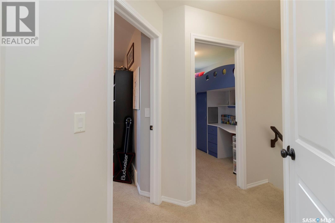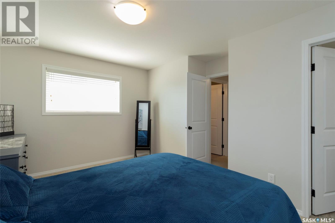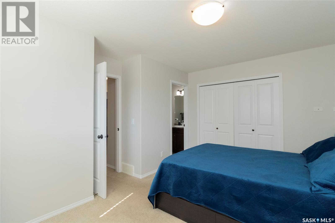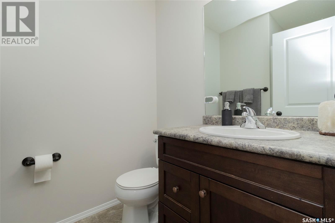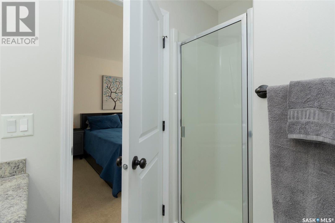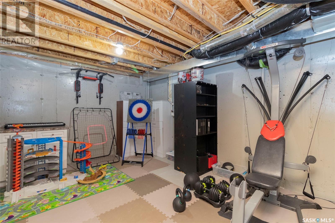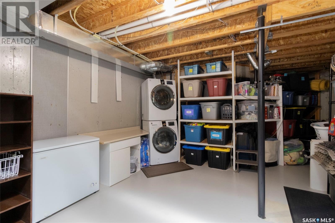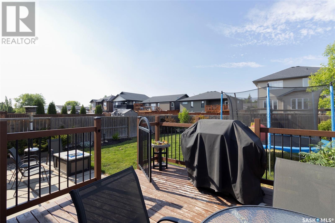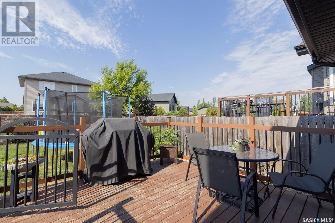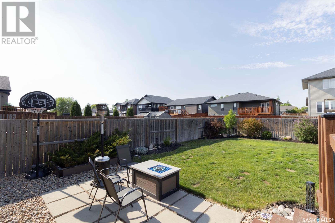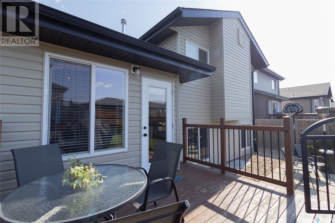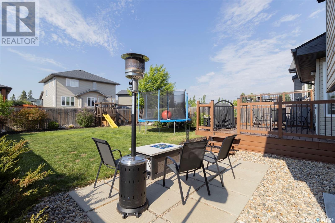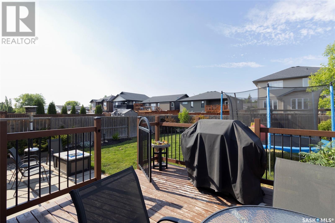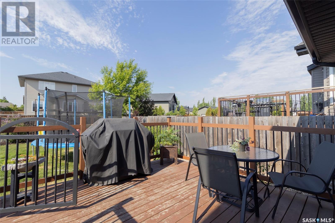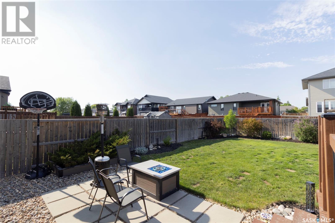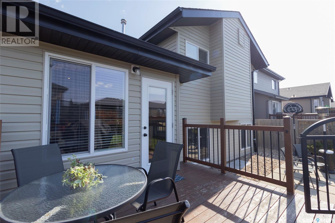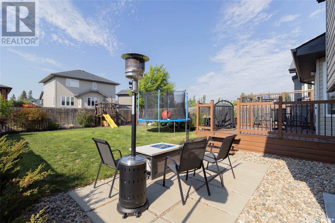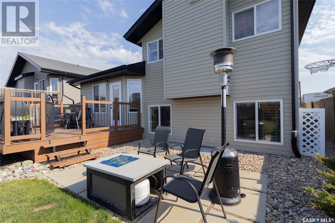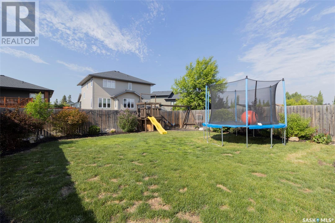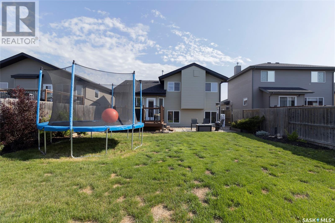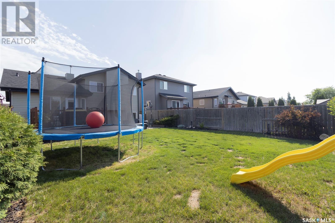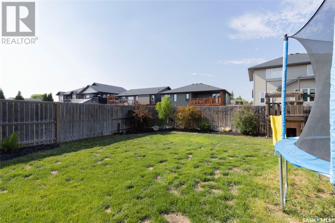305 Quessy Drive Martensville, Saskatchewan S0K 0A2
$449,900
Welcome to 305 Quessy Drive. This 1014 square foot 4 level split shows well and is in great condition. Upstairs you will find a spacious master bedroom with a 3 piece en suite bathroom, two more bedrooms and a 4 piece bath. The main floor has a good sized entry that also has direct access to the double attached garage that is insulated. The rest of the main floor has a large living room and kitchen. The kitchen over looks the back yard and has access onto the deck. The 3rd level has a huge family room with a small bar for entertaining. The 4th level is open for development. Outside you will find a double concrete driveway out front, large fenced yard out back with back alley access. The home has brand new shingles! Book your showing today!... As per the Seller’s direction, all offers will be presented on 2025-06-15 at 12:10 AM (id:41462)
Property Details
| MLS® Number | SK009140 |
| Property Type | Single Family |
| Features | Treed, Lane, Rectangular, Sump Pump |
| Structure | Deck |
Building
| Bathroom Total | 2 |
| Bedrooms Total | 3 |
| Appliances | Washer, Refrigerator, Dishwasher, Dryer, Microwave, Window Coverings, Play Structure, Stove |
| Basement Development | Partially Finished |
| Basement Type | Full (partially Finished) |
| Constructed Date | 2009 |
| Construction Style Split Level | Split Level |
| Cooling Type | Central Air Conditioning |
| Heating Fuel | Natural Gas |
| Heating Type | Forced Air |
| Size Interior | 1,014 Ft2 |
| Type | House |
Parking
| Attached Garage | |
| Parking Space(s) | 4 |
Land
| Acreage | No |
| Fence Type | Fence |
| Landscape Features | Lawn |
| Size Irregular | 7405.00 |
| Size Total | 7405 Sqft |
| Size Total Text | 7405 Sqft |
Rooms
| Level | Type | Length | Width | Dimensions |
|---|---|---|---|---|
| Second Level | Bedroom | 8 ft | 10 ft | 8 ft x 10 ft |
| Second Level | Bedroom | 7 ft ,11 in | 11 ft | 7 ft ,11 in x 11 ft |
| Second Level | Bedroom | 10 ft | 14 ft | 10 ft x 14 ft |
| Second Level | 4pc Bathroom | Measurements not available | ||
| Second Level | 3pc Bathroom | Measurements not available | ||
| Third Level | Family Room | 16 ft | 26 ft | 16 ft x 26 ft |
| Fourth Level | Other | 14 ft | 30 ft | 14 ft x 30 ft |
| Main Level | Living Room | 10 ft | 14 ft | 10 ft x 14 ft |
| Main Level | Foyer | 4 ft | 10 ft | 4 ft x 10 ft |
| Main Level | Kitchen | 13 ft | 14 ft ,10 in | 13 ft x 14 ft ,10 in |
Contact Us
Contact us for more information
Gerry Scott
Salesperson
714 Duchess Street
Saskatoon, Saskatchewan S7K 0R3



